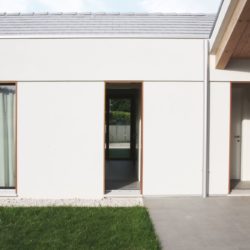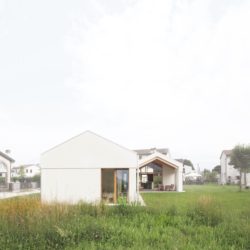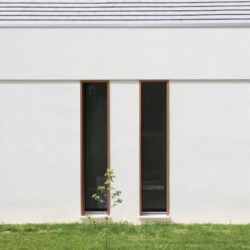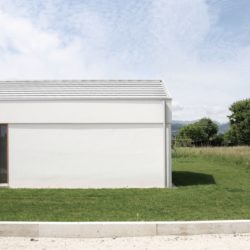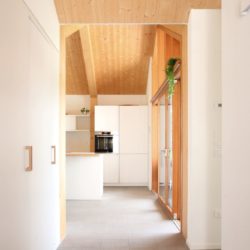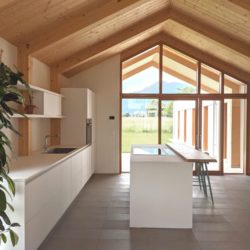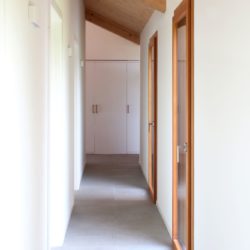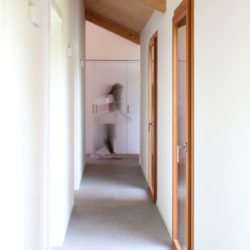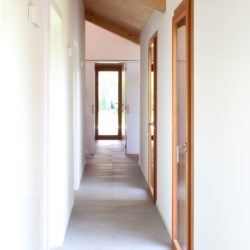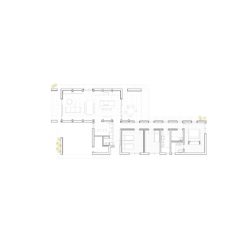
Vianello Gasparin . photos: © Vianello Gasparin
The project starts from the peculiarities of the site, located in the fragmented margin between the countryside and the city and characterized by a big opening towards the mountains to the north through the facing agricultural land.
The visual relationships with the surrounding context and the relationship between internal and external spaces constitute the fundamental prerequisites for the genesis of the project.
The house is oriented north-south and consists of two buildings side by side, parallel and slightly staggered with a gable roof, of the same proportions and a rectangular plan.
The first body of the building, located on the east side and adjacent to the road, contains the entrance, the sleeping area, and the technical spaces. The second body, without internal partitions, houses the living area and opens onto the garden characterized by large windows: to the north, a large porch projects the interior spaces towards the small Dolomites, externally configuring an intimate space, protected by the second symmetrical volume that extends to the north. To the south, a smaller porch contributes to climate control, protecting from direct light in the summer months.
At the intersection between the two volumes there is space for the entrance to the house, from which you enter the living room on one side and the sleeping area on the other, through a distribution corridor that acts at the same time as a filter and connection between the garden interior and the three bedrooms. The alignment between the external doors and windows allows continuous relationships between inside and outside and generates suggestive plays of light as well as ensuring the natural ventilation of the rooms.
Externally, the regular openings and the entrance loggia, characterized by larch wood frames, give rhythm to the facades. A shadow line accompanies and strengthens the horizontality of the project.
The interiors are white and warm, characterized by the exposed wooden ceiling. The structural elements such as the exposed wooden portals mark the rooms and contribute to the organization of the spaces, interacting and integrating with the fixed furnishings that complete the project.
_
Il progetto muove a partire dalle peculiarità del sito, posto nel frammentato margine tra la campagna e il costruito e caratterizzato da una vasta apertura verso le montagne a nord attraverso i terreni agricoli prospicienti. Le relazioni visuali con il contesto circostante e il rapporto tra spazi interni ed esterni costituiscono i presupposti fondamentali per la genesi del progetto. L’abitazione è orientata nord-sud e si compone di due corpi di fabbrica accostati, paralleli e leggermente sfalsati, riconducibili da un punto di vista formale all’archetipo di casa, con tetto a due falde, dalle medesime proporzioni e pianta rettangolare. Il primo corpo di fabbrica, posto sul lato est e adiacente alla strada, contiene l'ingresso, la zona notte, e gli spazi tecnici. Il secondo corpo, privo di partizioni interne, ospita la zona giorno e apre sul giardino caratterizzata da ampie vetrate: a nord un ampio portico proietta gli spazi interni verso le piccole dolomiti, configurando esternamente uno spazio intimo, protetto dal secondo volume simmetrico che si estende verso nord. A sud un portico più contenuto contribuisce al controllo climatico, proteggendo dalla luce diretta nei mesi estivi. Nell’intersezione tra i due volumi trova spazio l’ingresso dell’abitazione, dal quale si accede al soggiorno da un lato e alla zona notte dall’altro, attraverso un corridoio di distribuzione che funge allo stesso tempo da filtro e collegamento tra il giardino interno e le tre camere da letto. L’allineamento tra le porte e le finestre esterne permette continue relazioni tra dentro e fuori e genera suggestivi giochi di luce oltre a garantire la naturale ventilazione degli ambienti. Esternamente le aperture regolari e la loggia d’ingresso, caratterizzate dagli imbotti in legno di larice, danno ritmo alle facciate. Una linea d’ombra accompagna e dà forza all’orrizzontalità del progetto. Gli interni sono bianchi e caldi caratterizzati dal soffitto in legno a vista. Gli elementi strutturali quali i portali in legno lasciati a vista scandiscono gli ambienti e contribuiscono all’organizzazione degli spazi, dialogando e integrandosi con gli arredi fissi che completano il progetto.


