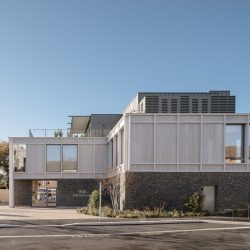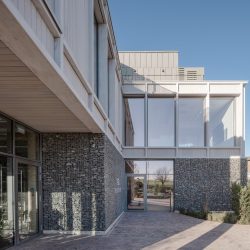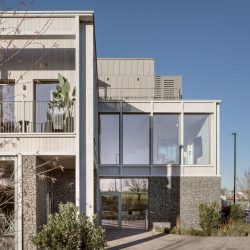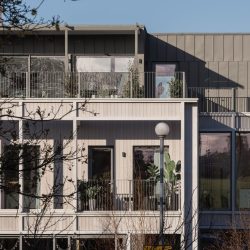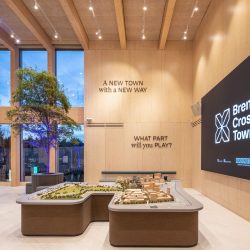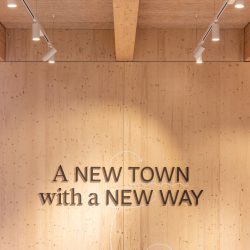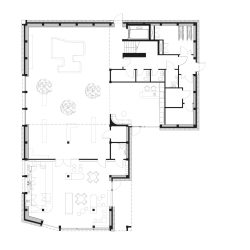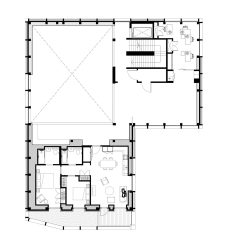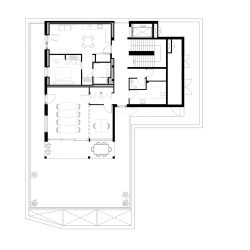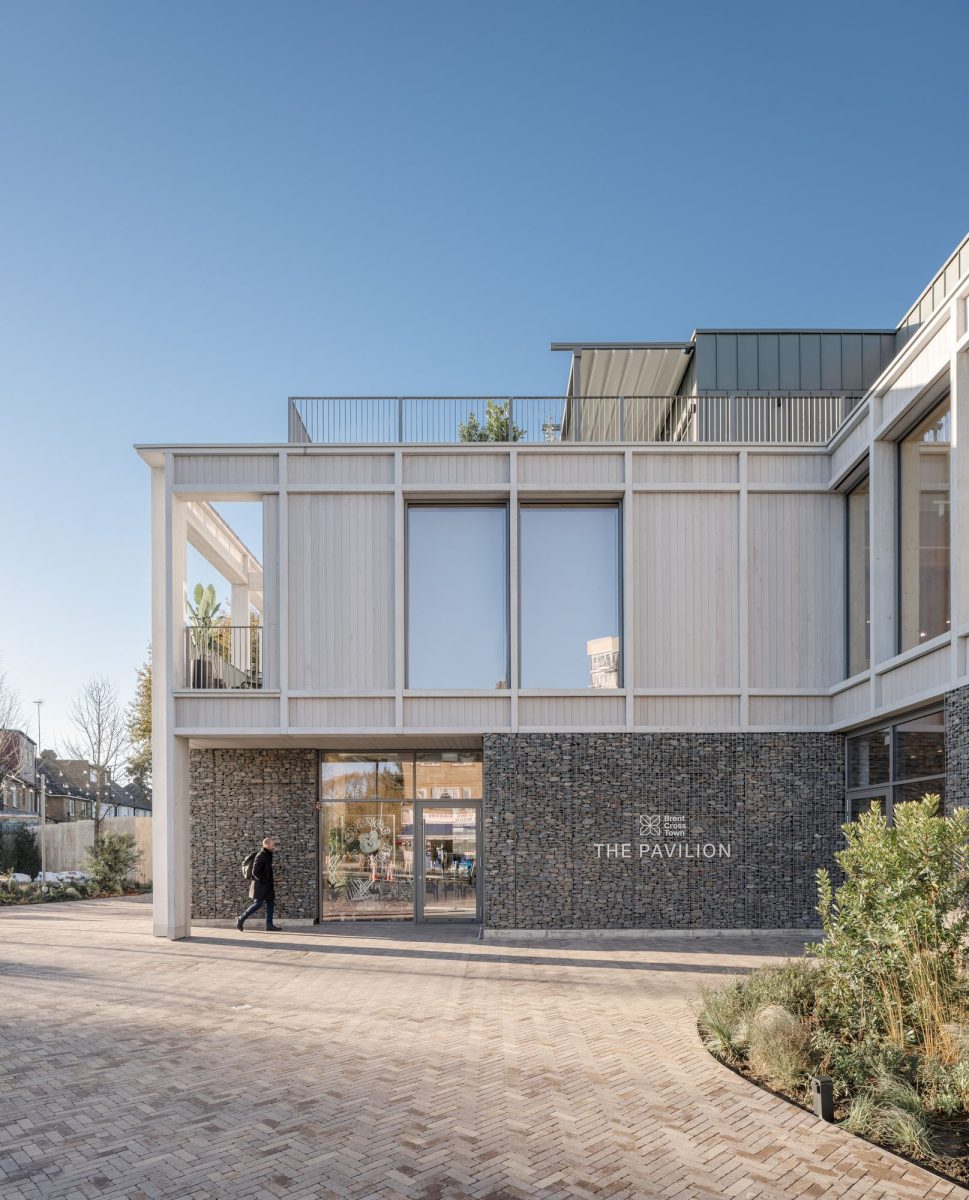
Moxon Architects . + archdaily
Moxon Architects has completed Brent Cross Town’s Visitor Pavilion. Open to the public, the Visitor Pavilion will be the bedrock of public engagement for the delivery of the £7bn regeneration project by Argent Related and Brent Council, providing welcoming spaces for visitors, project teams, residents, and the wider community, while promoting the positive placemaking principles that will be embedded in the new North London neighborhood.
The exterior of The Visitor Pavilion is a striking grid of exposed timber, nesting within the green open landscape around it. A gabion veneered plinth provides a resilient but welcoming street frontage that supports two upper storeys clad in a muted palette of larch and zinc. It is fronted by a lushly planted area, designed in collaboration with Townshend Landscape Architects. Inside, large, glazed walls create continuity between inside and out, while framing views of the newly landscaped park to the west.
The Visitor Pavilion’s ground floor space is a highly flexible exhibition and event space, with natural timber finishes that create an open and inviting feel. Directly adjacent to the arrival space is a cafe area, with outdoor seating spilling out into the public realm to the south. An open-air viewing terrace on the top floor gives visitors far-reaching views and the opportunity to observe the project first-hand as it unfolds. The space is also adaptable for hosting public and private events and meetings.
The experiential design of the gallery space at the core of the Visitor Pavilion has been led by creative studio dn&co. This specialist place brand studio has translated the brand they developed for Brent Cross Town into a compelling spatial narrative and immersive environment describing the values and aspirations of the new Park Town.
In response to Moxon’s architecture, its design draws the outside in and the space is dominated by three large trees that create an interior glade surrounding a large-scale estate model and a series of dynamic plinths. These modular structures are fabricated from a palette of sustainable materials — valchromat in muted colors overlaid with a dense acoustic cork — and inset with ribbons of bright LED screens, speakers, and interactive components for visitors of all ages. The fit-out has been led by Woods Bagot.
The first floor hosts an exhibition of individual buildings at Brent Cross Town as well as a flexible show-apartment exhibiting the specification of the homes that will populate the town. Low environmental impact materials including Glulam beams and Cross Laminated Timber (CLT) prefabricated panels were chosen as they offer a much lower embodied carbon footprint, compared to more traditional construction materials such as steel or concrete, offering a faster construction time and reduced waste output.
Brent Cross Town is set around 50 acres of parks and playing fields. The new park town provides 6,700 new homes, 3 million sq. ft of office space, student accommodation, restaurants, and sports and leisure facilities. It is directly connected to central London via its own new Brent Cross West station which is already under construction and will be completed by the end of 2022.
_


