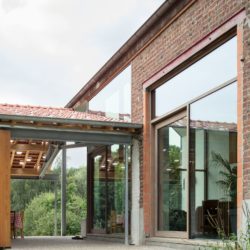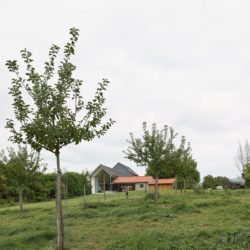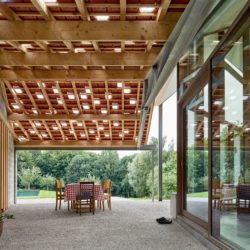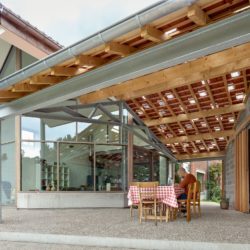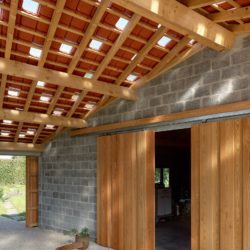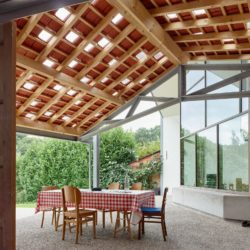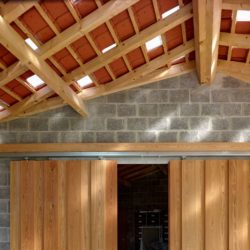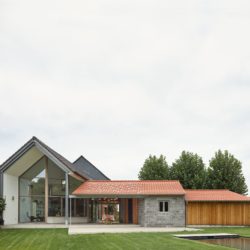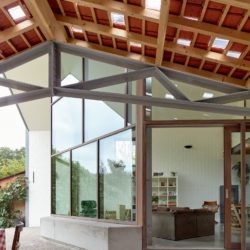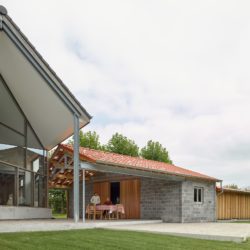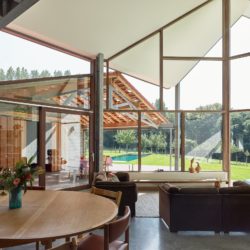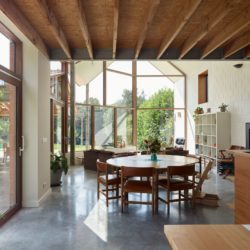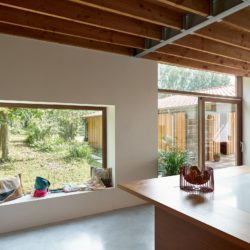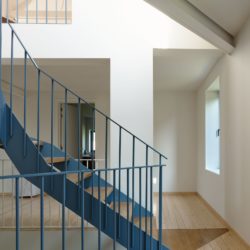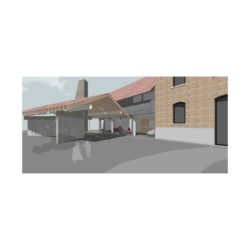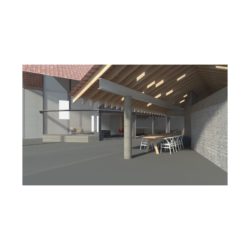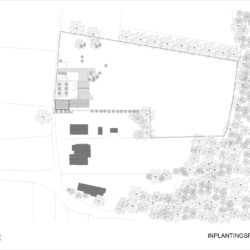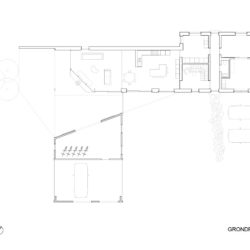
GRAUX & BAEYENS architecten . photos: © Dennis De Smet
The thoughtful introduction of a covered outdoor space in this design created openness to the garden and added value for all volumes on the plot. The triangular terrace forms the core of a new living and outdoor experience, of which even the bicycle shed/cider workshop is now an integral part.
The outdoor space was constructed in reference to the archetypal bicycle sheds in the surrounding rural landscape: concrete stone, Oregon, rafters and here and there an old glass roof tile for filtered light.
The extension, renovated by the previous owners, was given a new glass facade that deviates from the orthogonal plan structure and seeks out the diagonal view to the forest edge behind it. The ceiling-high glass facade has been brought to the scale of the user thanks to the concrete window sill that was designed as a spontaneous bench.
The residents appreciate that they have an attractive outdoor space in their home, while retaining the identity of the original farm and outbuildings.
Relevance – Strengths
This design expresses appreciation for the existing volumes on the plot. Instead of putting a formal stamp on it, it responds sensitively to what this house needed in a valuable landscape area, namely more opening to the landscape and within the gabarit of the existing buildings.
A triangular canopied outdoor space was integrated between the main building, existing extension and storage areas. Thanks to the oblique line of the storage rooms, the terrace is nicely closed off from the street side, while it opens up to the garden. In this way, with just one architectural movement, a new place was created that now forms the beating heart in the daily lives of the residents.
The details in the finish have been reduced to their constructive simplicity. A quest for constructive honesty against the light of the increasingly complex construction process.
_
Het doordacht introduceren van een overdekte buitenruimte creëerde in dit ontwerp openheid naar de tuin en meerwaarde voor alle volumes op het perceel. Het driehoekige terras vormt de kern van een nieuwe woon- en buitenbeleving, waar zelfs de fietsenberging/cideratelier nu integraal deel van uitmaakt. De buitenruimte werd opgebouwd verwijzend naar de archetypische stallingen in het omringende rurale landschap: betonsteen, oregon, kepers en hier en daar een oud glazen dakpannetje voor gefilterd licht. De aanbouw, gerenoveerd door de vorige eigenaars, kreeg een nieuwe glazen gevel die afwijkt van de orthogonale planopbouw en het diagonaal zicht naar de achterliggende bosrand opzoekt. De plafondhoge glasgevel is naar de schaal van de gebruiker gebracht dankzij de betonnen raamdorpel die vormgegeven werd als spontane zitbank. De bewoners waarderen dat zij er in hun woning een aantrekkelijke buitenruimte bij hebben, met behoud van de identiteit van de oorspronkelijke hoeve en bijgebouwen. Relevantie - sterke punten Dit ontwerp betuigt appreciatie voor de bestaande volumes op het perceel. In plaats van er een vormelijke stempel op te drukken, speelt het fijngevoelig in op wat deze woning in waardevol landschappelijk gebied nodig had, namelijk meer opening naar het landschap en binnen het gabarit van de bestaande bebouwing. Een driehoekige overluifelde buitenruimte werd geïntegreerd tussen hoofdgebouw, bestaande aanbouw en bergingen. Dankzij de schuine lijn van de bergingen sluit het terras zich mooi af van de straatkant, terwijl het zich opent naar de tuin. Zo ontstond met slechts één architecturale beweging een nieuwe plek die nu het kloppend hart vormt in het dagelijkse leven van de bewoners. De details in de afwerking werden herleid tot hun constructieve eenvoud. Een zoektocht naar constructieve eerlijkheid tegen het licht van het steeds complexer wordende bouwproces.


