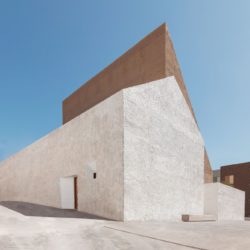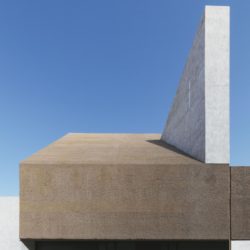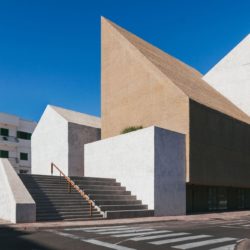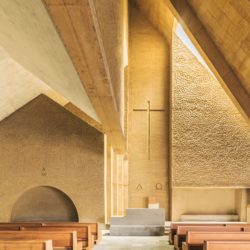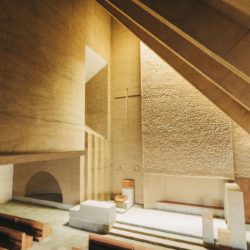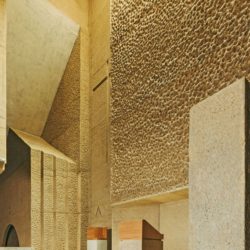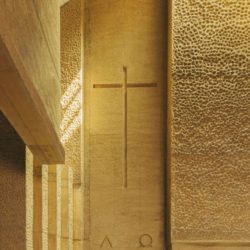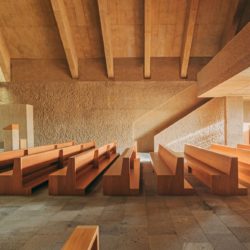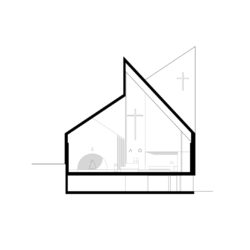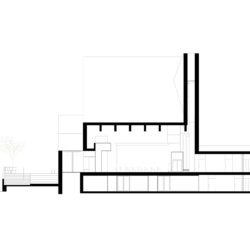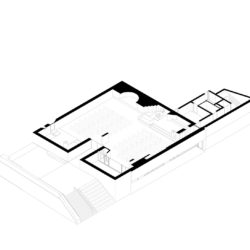
Alejandro Beautell . photos: © Flavio Dorta . + archdaily
For years, since the closure for security reasons of the old Alcalá Church -finally demolished in 2011-, the residents of the Alcalá neighborhood have tried to favor the reconstruction of the lost temple which was under the invocation of the Virgin of Candelaria. This construction, for various reasons, has been frustrated, and, to the date, the image of the Virgin, a symbol of great devotion and tradition among the locals, was in a place that the City Council gave for worship.
In recent years, the Parish of Candelaria, the Bishopric of Tenerife, the Government of the Canary Islands, and the City Council of Guía de Isora, in order to respond to this social demand, have joined forces to make a new temple for Alcalá. In an area without architectural references, the new church had to recover the memory of the disappeared hermitage, and constitute an architectural landmark in the neighborhood, a new center for Alcalá. The building has a total constructed area of 1,100 m2 spread over two levels. The semi-basement floor includes the servant spaces: parish rooms for multiple uses, garage, warehouse, facilities rooms, and toilets. Above the rooms, with access from the square, are the Church and the sacristy.
Formal aspects. The architecture of the Sacred. The new Church of Alcalá, under the invocation of the Virgin of Candelaria, tells us about the tradition, about the recovery of the memory of that old construction that stood alone on the badlands of lava that underlies, even today, under the asphalt.
Starting from these premises, the new temple is formalized in two different naves, “the old one” and “the new one”. A single interior space becomes into two different volumes from the outside. One of them recovers the shape and position of the old hermitage in a reinterpretation of the traditional architecture of the islands as an attempt to recover its memory and attenuate the feeling of loss that its demolition caused. The walls are new, but the air they enclose is the same and condenses all the moments lived in that place. The image of the Virgin returns to its pristine position, occupying the same place as in yesteryear, at the head of the ancient body, this time protected in a cave that recalls its appearance to the Guanches (aborigines of the Canary Islands).
The other volume, like a flame -the fire of the candle-, seeks the verticality bringing greater representation to the interior space which culminates in a skylight that illuminates the presbytery and connects both naves, the old and the new one, symbolizing that there is a bridge between tradition and modernity.
The addition of volumes comes from the typology of vernacular religious architecture, growing by naves with a patio attached. The strategy of decomposing the building into differentiated volumes has also been used in response to the rigid urban conditions that forced it to align the building with the perimeter road.
Regarding materials, the construction is very austerity, the simplicity of the materials used and the use of resources such as natural lighting give the space an ascetic character that seeks the essential. The volume that recalls the old hermitage is executed in cyclopean concrete with the recovery of the natural stone existing on the site. The chiseled finish of this body is finished, in the traditional way, with lime. The white of the lime contrasts with the other color used in the new volume, which is also built-in concrete, this time mass-stained and bush-hammered with different intensities.
_
Durante años, desde la clausura, por motivos de seguridad, de la antigua Iglesia de Alcalá -finalmente demolida en el año 2011- los vecinos del barrio de Alcalá, han intentado favorecer la reconstrucción del templo perdido, que se hallaba bajo la advocación de la Virgen de Candelaria. Dicha construcción, por diversos motivos, se ha vio frustrada y, hasta la fecha, la imagen de la Virgen, de gran devoción y tradición entre los lugareños, se encontraba en un local que el Ayuntamiento cedió para su culto. En los últimos años, la Parroquia de Candelaria, el Obispado de Tenerife, el Gobierno de Canarias y el Ayuntamiento de Guía de Isora, con la finalidad de responder a esa demanda social, han aunado esfuerzos para hacer posible un nuevo templo para Alcalá. En una zona sin referentes arquitectónicos, la nueva iglesia debía por un lado recuperar la memoria de la desaparecida ermita, y por otro, constituir un hito arquitectónico en el barrio, un nuevo centro para Alcalá. La edificación cuenta con una superficie construida total de 1.100 m2 repartida en dos niveles. La planta semisótano contempla los espacios sirvientes: salones parroquiales para usos múltiples, garaje, almacén, cuartos de instalaciones y aseos. Sobre los salones, con acceso desde la plaza, se sitúan la Iglesia y la sacristía. Aspectos formales. Arquitectura de lo Sagrado.La nueva Iglesia de Alcalá, bajo la advocación mariana de la Virgen de Candelaria, nos habla de la tradición, de la recuperación de la memoria de aquella vieja construcción que se alzaba solitaria sobre el malpaís de lava que subyace, aún hoy, bajo el asfalto. Partiendo de estas premisas, el nuevo templo se formaliza en dos naves diferenciadas, “la antigua” y “la nueva”. Un único espacio interior, se traduce en dos volúmenes diferentes desde el exterior. Uno, recupera la forma y posición de la antigua ermita, en una reinterpretación de la arquitectura tradicional de las islas. Al reconstruirla -de manera simplificada- se ha intentado recuperar su memoria y atenuar el sentimiento de pérdida que causó su demolición. Los muros son nuevos, pero el aire que encierra es el mismo y condensa todos los momentos vividos. La imagen de la Virgen vuelve así a su posición prístina, ocupando el mismo lugar de antaño, en la cabecera del cuerpo antiguo, esta vez protegida en una hornacina, que, a modo de cueva, rememora su aparición a los guanches (aborígenes de las islas canarias). El otro, a modo de llama -el fuego de la candela- busca la verticalidad, dotando de mayor representatividad al espacio interior, que culmina con un tragaluz que ilumina el presbiterio y conecta ambas naves, la antigua y la nueva, simbolizando que entre tradición y modernidad hay un puente.

