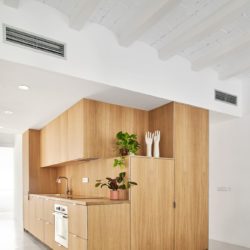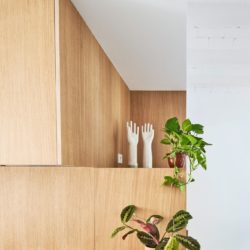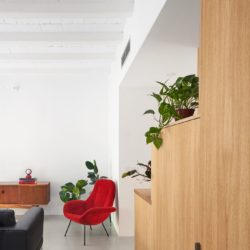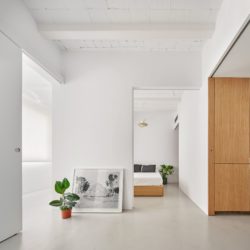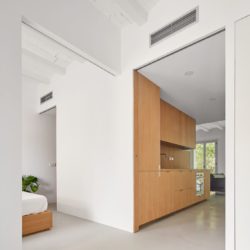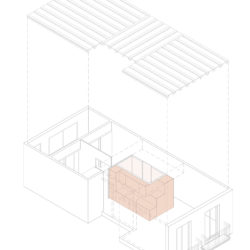
Allaround Lab . photos: © José Hevia
After freeing the space from the existing partitions, we built up a freestanding box that contains the wet program and the storage space of the house and works as a filter between day-time and night-time areas. Thus, this volume allows a continuous reading of the interior space while having the ability to segregate it. At the same time, the interior area of the house is thought of as a juxtaposition of indefinite and flexible spaces that, thanks to the sliding door system that takes advantage of the existing gaps in the load-bearing wall, can be segregated according to the needs and use of each one of them.
_
Margarit
Nombre del Proyecto: Margarit. Rehabilitación de un piso en Barcelona
Arquitectos: Noelia de la Red, Jordi Ribas
Sitio Web:
Ubicación: Calle Margarit, Barcelona
Año: 2021
Superficie construida: 65 m2
Presupuesto: < 70.000€ Fotógrafo: José Hevia Colaboradores: Mònica Piqué
_
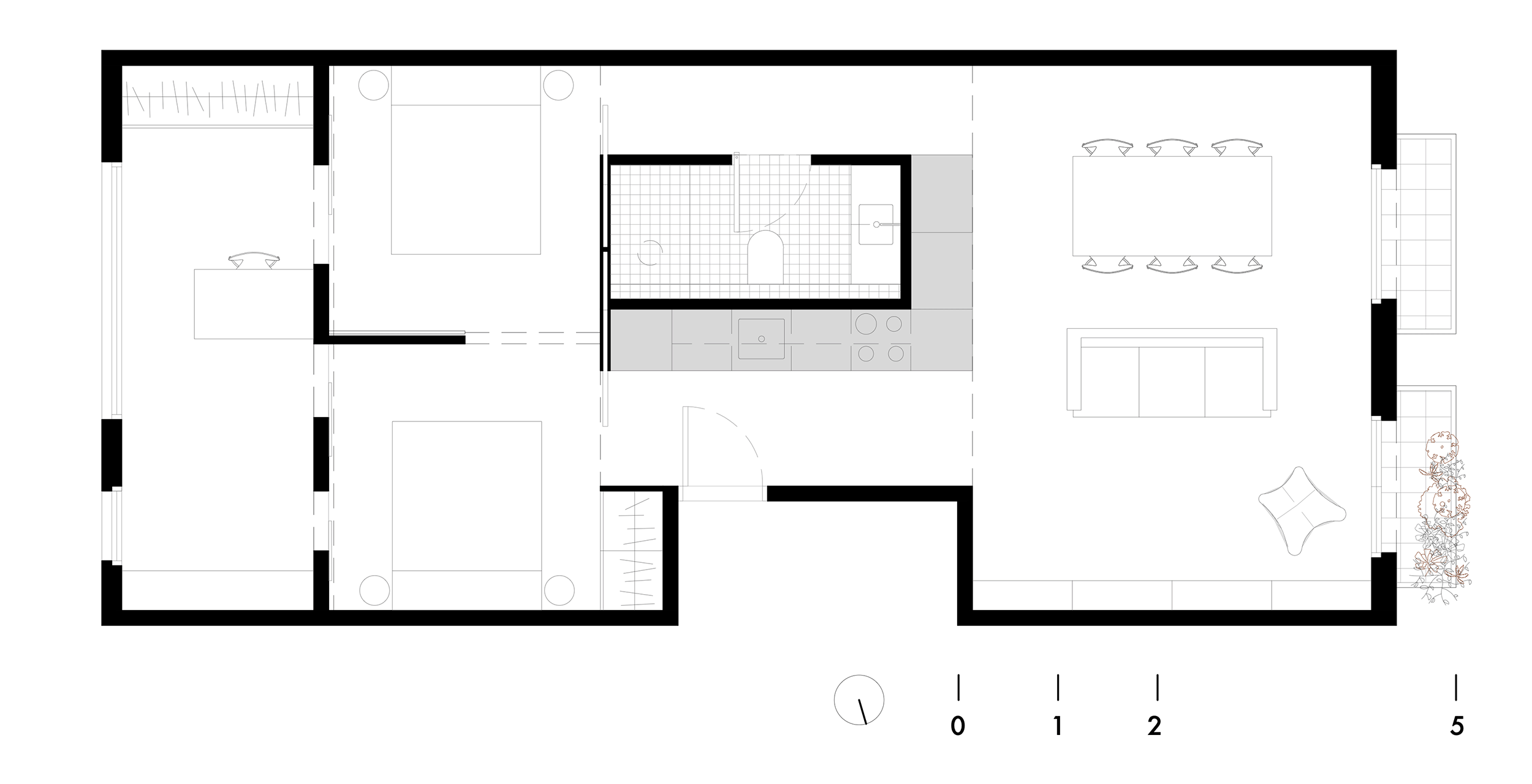
Tras liberar la planta de las particiones existentes, se levanta una caja exenta que contiene el programa húmedo y el espacio de almacenamiento de la vivienda y que funciona como filtro entre la zona de día y la zona de noche. Así, este volumen permite una lectura continua del espacio interior a la vez que tiene la capacidad de segregarlo. Al mismo tiempo, se piensa la zona interior de la vivienda como una yuxtaposición de espacios indefinidos y flexibles que, gracias al sistema de puertas correderas que aprovecha los huecos existentes en el muro de carga, puede segregarse según las necesidades y el uso de cada uno de ellos.

