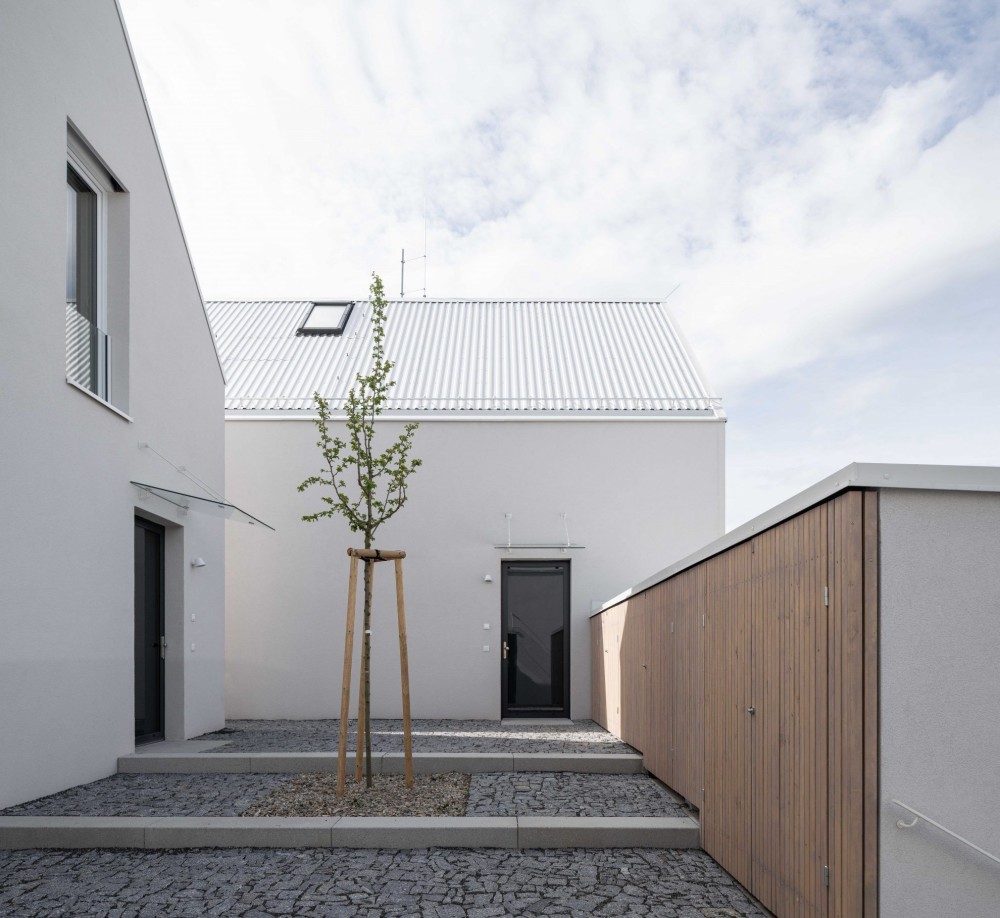monom . photos: © Alex Shoots Buildings
The area, divided into a total of five phases of construction, is designed family and apartment buildings, and generous public and semi-public spaces and spaces, forming street extensions, niches and courtyards. Surfaces between objects also offer shared, more intimate spaces. The peripheral parts are mostly family houses, in the central part will be designed especially residential houses. In the zone next to the square, 21 houses will be carried out in the first phase of construction.
In the entrance to the area is designed spacious village square, which will be urban and social link with the old settlement Tvoršovice. Lake, playground, shops, gazebo, all contribute to the connection of the old with the new.
The buildings are designed as simple, in volume and detail, in accordance with rational rural construction and with the assignment of the investor, whose intention is to attract mainly active people with an interest in nature and sports. Architecture is rational, modest. Especially the spaces between houses, public and semi-public areas are rich.
Family houses in Zone I are designed as a variation of a terraced house, with three units spaced around a common entrance area that forms the transition between the public and private worlds. The common entrance area is either a semi-enclosed courtyard or an intimate residential street. At the back of the property, each house has a private terrace overlooking the garden and countryside. Parking is designed on the land of individual houses in the form of open or covered parking.
_
Location: Tvoršovice | 2019
Author: monom
Phase: Built
Project manager: monom
Team: Jan Bradáč, Michal Bernart, Igor Hobza, Tomáš Vaněček, Barbora Kabeláčová, Martina Bejčková, Anna Slavíčková, Lucie Nippertová, Thomas Groen, Michaela Novotná, Jakub Vašek
Photo: Alex Timpau




















