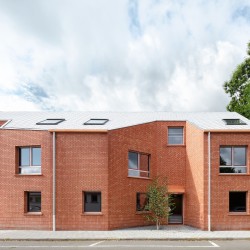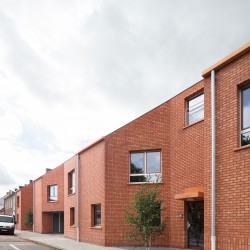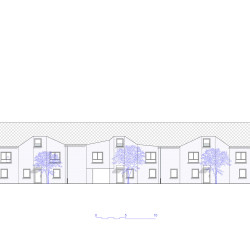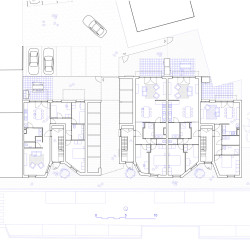Areal Architecten . photos: © Dennis De Smet
The plot was defined by four former gendarmerie houses that had to be demolished and is located in the Albertstraat in Beerse. The street profile is dominated by the car: garage doors, painted parking spaces on the street, carports and transverse parking spaces.
GIVING OPPORTUNITIES TO STREET LEVEL
With this new housing project a lively street scene and a safe school environment can be envisioned. We have resolutely chosen to exclude the car from the facade and to give opportunities to the ground level with a lively plinth: living and arriving are given the right space. By compacting the parking spaces at the back in the deepest corner of the site, a difference is created in construction depth and plan structure. The passage is pulled away from the crossing and complemented with functions: private bicycle sheds, a window to a stairwell, a way out and accesses to the gardens. The parking zone at the back will be greened in, will be socially controlled by local residents and will be closed off from the street.
REDEFINING THE BUILDING LINE
The interaction with the street is optimised. The front door to the ground-floor apartments and those on the first floor are designed around a place that softens the public-private transition. The facade locally sets back from the previously evident front building line.
The petrified environment is vented, the grain of the buildings is reduced and greenery is given opportunities in the image of the public domain. The project here shows itself generously to its context. The strength of the solitary tree on the corner, which may have to disappear with further development of the corner plot, is already compensated in the present design. A front door on the sidewalk is replaced by a place where the arrival is guided under a foliage, via a lockable gate. A generous gesture for the residents, but at the same time for the entire street.
BUNDLED ACCESS AND SOCIAL CONTROL
In order to safeguard sufficiently lively facades, the accesses are limited. In addition to the underpass for cars and bicycles, three combined entrances will be provided. As a result, these are socially controlled and provide the collective housing with clarity. Three identical staircases, provided with daylight, together with the green areas along the building line form a homely entrance to the homes. These bundled entrances provide space for the meters and counters and stimulate social cohesion. The single-storey houses also have access via these stairwells. This reinforces the principle that the duplex houses on the first floor are of equal value in terms of type, outdoor space, quality of life and therefore also future.
_
Social housing in Beerse
Albertstraat 4-8
2340 Beerse
Belgium
client : Bouwmaatschappij De Noorderkempen
design : 2016
construction : finished february 2021
building cost : 1 581 174 euro excl. VAT
surface : 1118 m²
structural engineering : Concreet bvba
technical studies : Studiebureau Technieken Bogaerts
construction : Dego bvba
photography by Dennis De Smet
KANSEN GEVEN AAN HET MAAIVELD Het perceel met de huidige bebouwing van 4 rijkswachterswoningen is gelegen in de Albertstraat te Beerse. Het profiel van deze straat wordt momenteel gedomineerd door de wagen: garagepoorten, geschilderde parkeervakken op de straat, carports en dwarse parkeerplaatsen. Het straatbeeld kan geoptimaliseerd worden in functie van een levendig straatbeeld en een veilige schoolomgeving. Wij hebben resoluut gekozen om de wagen uit het gevelbeeld te weren en kansen te geven aan het maaiveld met een levendige plint: wonen en toekomen krijgen een plaats. Door de parkeerplaatsen te compacteren achteraan in de diepste hoek van het terrein, ontstaat een verschil in bouwdiepte en planopbouw. De doorsteek wordt weggetrokken van de oversteekplaats en opgeladen met nevenfuncties: private fietsenbergingen, een raam naar een traphal, een uitweg en toegangen tot de tuintjes. De achterin gelegen parkeerzone wordt ingegroend, is sociaal gecontroleerd door de omwonenden en is afgesloten van de straat. FLIRTEN MET DE ROOILIJN De interactie met de straat wordt geoptimaliseerd. De voordeur tot de gelijkvloerse appartementen en deze op de verdieping worden vormgegeven rondom een plek die de publiek-private overgang verzacht. De gevel springt lokaal terug van de voorheen evidente voorbouwlijn. De versteende omgeving wordt ontlucht, de korrel van de bebouwing gereduceerd en groen krijgt kansen in het beeld van het openbaar domein. Het project toont zich hier genereus naar zijn context. De kracht van de solitaire bomen op de hoek, die mogelijks moeten verdwijnen bij een verdere ontwikkeling van het hoekperceel, wordt reeds gecompenseerd in voorliggend ontwerp. Een voordeur op de stoep wordt vervangen door een plek, waar het toekomen begeleid wordt onder een bladerdek, via een afsluitbaar poortje. Een gul gebaar voor de bewoners maar tegelijk voor de hele straat. GEBUNDELDE TOEGANG EN SOCIALE CONTROLE Om voldoende levendige gevels te vrijwaren worden de toegangen beperkt. Naast de onderdoorgang voor wagens en fietsen, worden drie gebundelde toegangen voorzien. Deze zijn hierdoor sociaal gecontroleerd en verschaffen de collectieve woonvorm leesbaarheid en duidelijkheid. Drie identieke traphallen, voorzien van daglicht, vormen samen met de ingegroende plekken langs de rooilijn een huiselijke toegang tot de woningen. Deze gebundelde toegangen verschaffen plaats aan de meters en tellers en stimuleren de sociale cohesie. Ook de gelijkvloerse woningen krijgen via deze traphallen een toegang. Dit versterkt het principe dat de duplexwoningen op de verdieping evenwaardig zijn, wat betreft type, buitenruimte, leefkwaliteit en dus ook toekomen.













