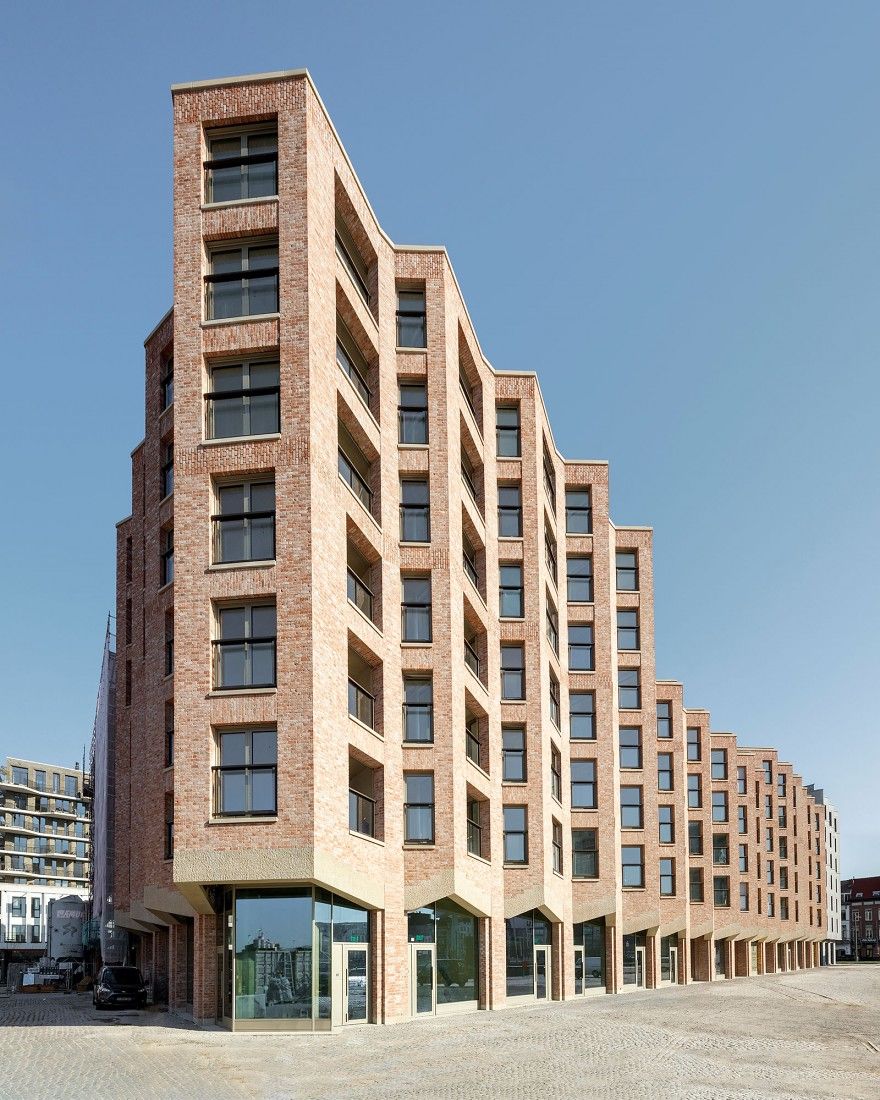Sergison Bates architects . photos: © Karin Borghouts
The site is part of the Cadix regeneration area in the former dockland district of Antwerp. A large-scale residential building of 80 apartments is part of a coherent, but varied and diverse city block of approximately 25,000m2 in total designed in collaboration with Bovenbouw and Bulk Architecten.
The five buildings that form the block explore different typologies to accommodate a wide variety of apartments, ranging from maisonettes, assisted living units and flexible workspaces, while the street facades respond to different orientations and surroundings. At the centre of the block is a private garden courtyard with a communal pavilion. Arcades and passageways make visual links from the garden to the street.
The apartment block takes inspiration from industrial quayside buildings in terms of its massing and presence, and from residential mansion blocks in its detailing of repeated undulating forms. Apartments have balconies facing east and west, communal spaces and a communal roof terrace.
_
Competition: 2015
Project duration: 2015-2021
Contract value: €18 m
Gross external area: 15,171 m2
Masterplan: Bovenbouw, Bulk Architecten, SBa
Photographs: Karin Borghouts















