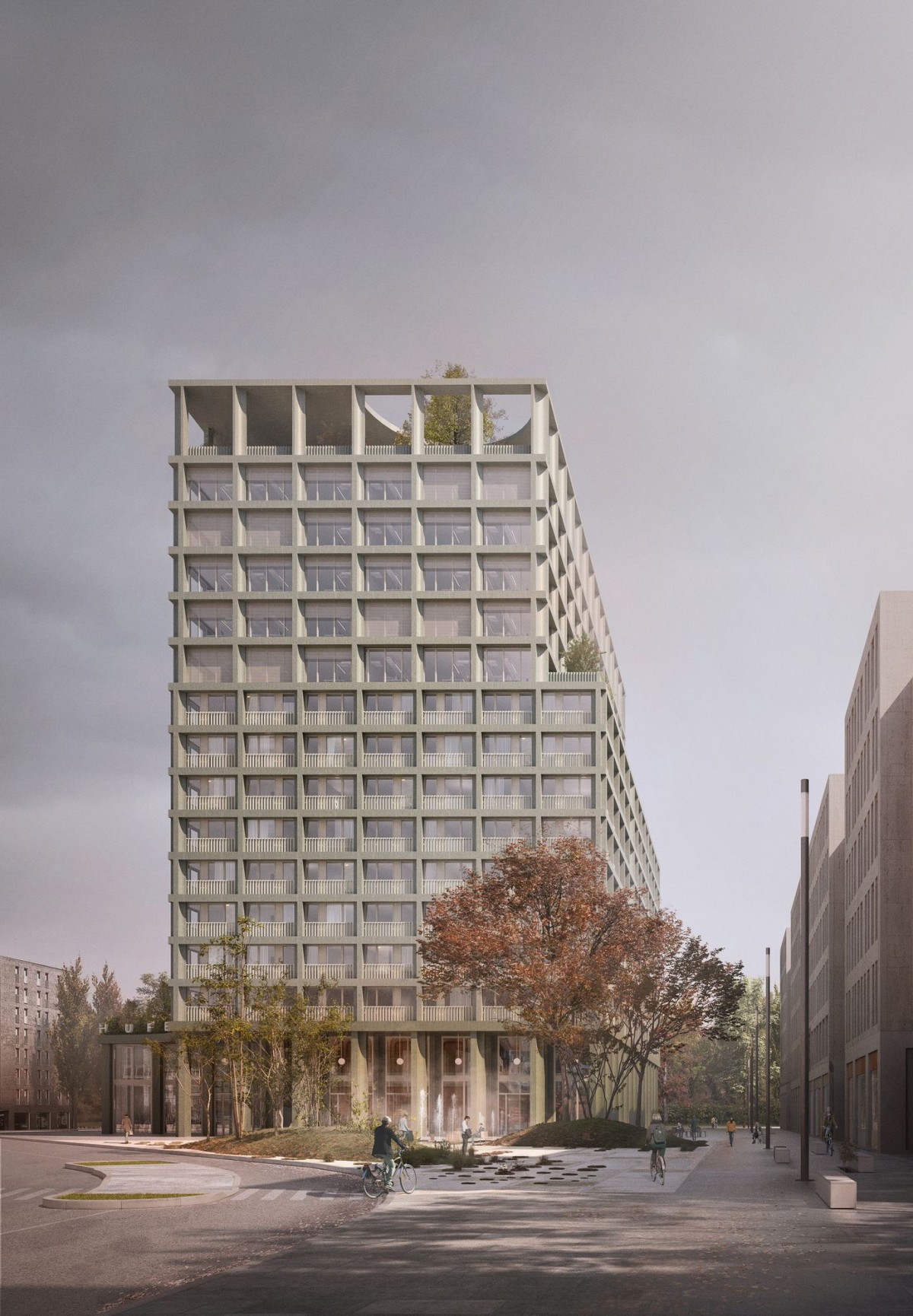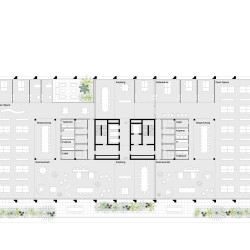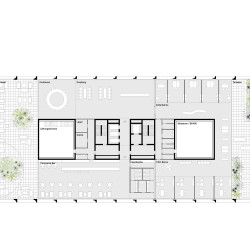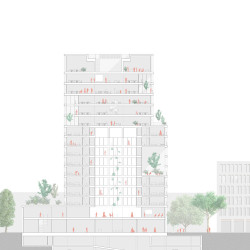Morris+Company . Kirchberger & Wiegner Rohde . renders: © Forbes Massie
Morris+Company with Kirchberger & Wiegner Rohde to design new mixed-use building in Munich
The proposal, developed as part of Munich’s BMW FIZ Future masterplan for German developer HUF4, will incorporate retail, hotel and office space spread over 16 floors. The team saw off the ten shortlisted practices in the competition.
The design scheme was developed by Morris+Company’s international studio in Copenhagen in collaboration with architects Kirchberger & Wiegner Rohde from Berlin, and with a support from Morris+Company in London.
At the street level, the scheme will contain retail spaces to directly flow into the surrounding public realm on Hufelandplatz, a new square in the north of Munich that links the BMW research and development area with the larger cityscape.
In the middle section, there will be a seven-story hotel and the two top floors of the hotel are located just above the neighbouring buildings to maximise light and views from the full height windows.
The top tier contains more than 10,000-square-metre office space with uninterrupted views spanning north to the Bavarian countryside, and south towards the city and the Alps.
On the rooftop, an elongated terrace spans the building with a panoramic bar, the most visible element from the Olympic Park.
The building’s facade is defined through a simple shift of the column forms made of precast reinforced concrete, that vary in curvature on each floor level, providing the building with a unique soft wash of sunlight, transforming its appearance throughout the day.
The design puts occupant well-being at the forefront of the design, aiming to provide an interesting spatial experience for the user. Access to the hotel rooms is via two large atria which continue down to the first-floor level, where they form a dramatic entrance lobby and dining space.
Daylight is drawn in from communal external gardens which are set back into the façade at the upper levels with further external spaces spread over the floors, bringing green spaces up the building and providing tenants with their own external terraces.
Structurally the building is designed to have a high degree of flexibility which is supported by the floorplans being laid out on a rigid planning grid, making the building extremely sustainable with respect to its long-term use.
_


















