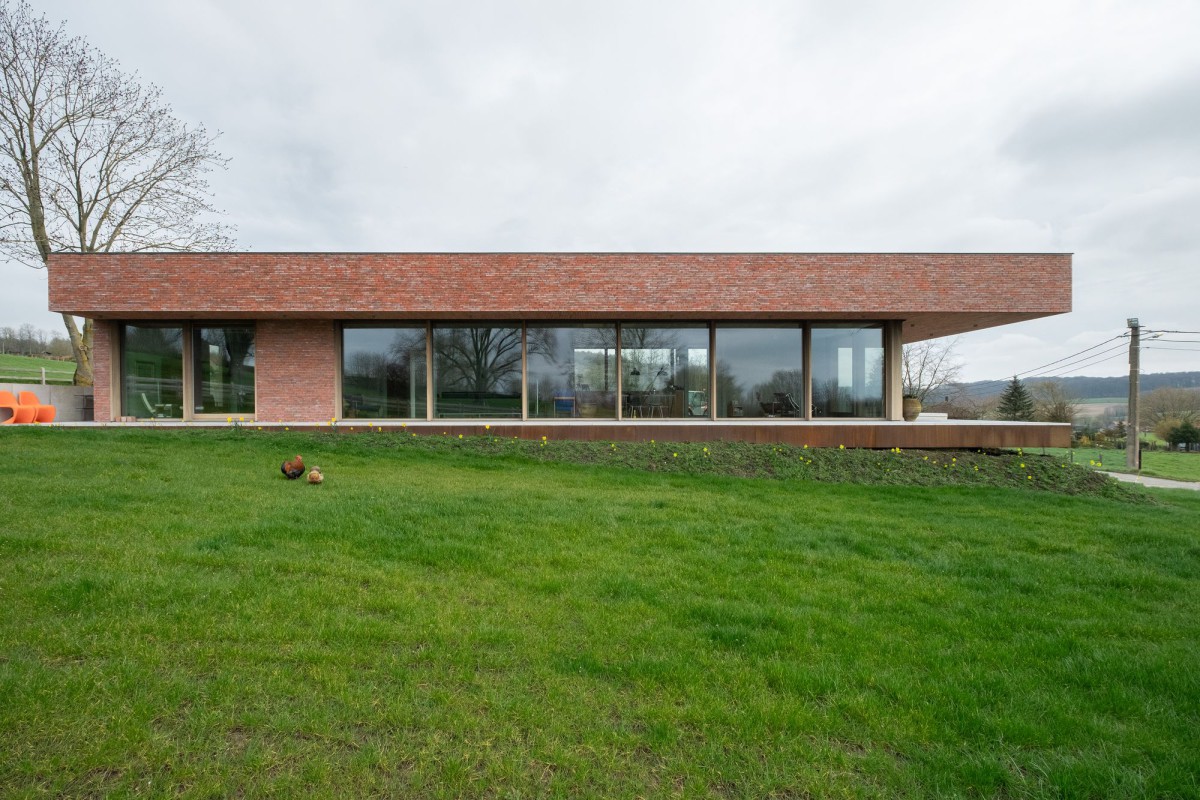Martens Van Caimere Architecten . photos: © Nick Cannaerts – Home Sweet Home
In Frasnes-lez-Buissenal, a village situated in the hills and protected landscape of Pays De Collines, we designed Villa V. The villa`s layout is L-shaped, mimicking the layout of a farmhouse that once stood on the site.
Within the L-shaped layout the program is organized on one floor in a continuation of closed rooms and open areas. One leg of the L-shape sits inside the hill and contains the private areas: bedroom, bathroom and study. The other leg contains the living quarters and hovers above the hill, overlooking the impressive landscape and winery.
Looking from the top of the hill called ‘Dieu des Monts (God of the hills)’, to the valley, the villa with its green rooftop blends in with the surrounding landscape. Looking from the valley up to the villa, it seems to detach from the hill, hovering.
The villa was constructed using in situ casted concrete, defining it`s strong visual appeal into an uncompromised concrete sculpture. The concrete establishes an interior canvas for the villa and functions as a minimalistic backdrop for the modernistic art and furniture collection of the clients. Techniques are kept visible throughout the project, accepting their necessity and exploiting their visual industrial quality.
From the outside, following the strict material regulations of the protected landscape, the villa is covered in red brickwork. A material commonly used in Pays De Collines. Maximizing the view to the ever-changing surrounding, the sculpture was perforated with curtain walls, constructed from wood and glass. They make the strict rhythm the villa was designed with, readable from the inside out for the clients and outside in for the people passing by.
This readability and architectural language are further established by the two cantilevered rooftops (one serving as a covered entrance, the other as a covered terrace) ending the L-shaped villa with a strong gesture.
_
Project Name: Villa V
Office Name: Martens Van Caimere Architecten
Completion Year: 2020
Gross Built Area (m2/ ft2): 397 m2
Project location: Frasnes-lez-Buissenal, Belgium
Program: Single family house
Lead Architects: Nikolaas Martens, Robbe Van Caimere
Photo Credits: Nick Cannaerts / Home Sweet Home
En Frasnes-les-Buissenal, un pueblo situado en las Colinas y en el protegido paisaje de Pays De Collines, diseñamos la Villa V. La planta de la casa tiene forma de L, mimetizando el diseño de la granja que una vez ocupó su lugar. En esta planta en forma de L, el programa se organiza en una sola planta mediante una secuencia de salas cerradas y espacios abiertos. Un tramo de la L se situa encima de la colina y contiene las áreas privadas: dormitorio, baño y estudio. El otro tramo de la L contiene las áreas comunes, en un espacio abierto que se cierne sobre la colina y abre sus vistas hacia el paisaje y los viñedos. Mirando desde la cima de la colina llamada “Dieu des Monts” (Dios de las Colinas) hacia el valle, la villa con su azotea verde se mezcla con el paisaje circundante. Mirando desde el valle hacia la villa, ésta parece desprenderse de la colina, flotando. La villa fue construida a base de hormigón armado in situ, definiendo su fuerte atractivo visual en una escultura de hormigón sin concesiones. El hormigón otorga un lienzo para el interior de la casa y funciona como un telón de fondo minimalista para la colección de muebles y arte moderno de los clientes. Las técnicas se mantienen visibles durante todo el proyecto, aceptando su necesidad y explotando su calidad visual industrial. Desde el exterior, siguiendo las estrictas regulaciones de la normativa de materiales del paisaje protegido, la villa se reviste de ladrillo rojo. Un material comúnmente utilizado en Pays De Collines. Maximizando la vista entorno al constante cambio de los alrededores, la escultura fue perforada con muros cortina, construidos con madera y vidrio. Estos marcan el ritmo estricto con el que se diseñó la casa, legible de adentro hacia fuera para los clientes y de afuera hacia dentro para las personas que pasan de largo. Esta legibilidad y lenguaje arquitectónico se establecen aún más por los dos tejados en voladizo ( uno que sirve como entrada cubierta y el otro como terraza cubierta) que terminan la villa en forma de L con un fuerte gesto geométrico.
























