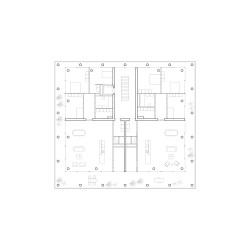Dyvik Kahlen architect . Buero Harro . photos: © Antoine Espinasseau
Centuries ago this park and its villa formed part of a hamlet called Klingelbeek. In the early part of the twentieth century the villa was turned into a monastry. An allotment garden, a ruin and natural pond remains to to this day and forms part of the new landscape in which the buildings have been placed.
The new development consists of a mixture of apartment buildings, town houses, a villa and workshop building to form a new set of relationships from living to working. While the park is shared amongst all residents to become the heart of the community, each building creates different private outdoor rooms that negotiate the transition from the private to this shared landscape.
In the case of the Forest Apartments a row of columns support balconies that wrap the entire perimeter of the building, giving four equal facades that address the landscape in every direction and giving each room access to the outside. Another row of columns support the interior perimeter of the building, while four walls and five shafts structure the floor plan to form an open and resilient building skeleton.
_
Location: Arnhem
Completion: 2020
For: Schipper Bosch
Collaborators: Buero Harro, Karbouw
Photography: Antoine Espinasseau






























