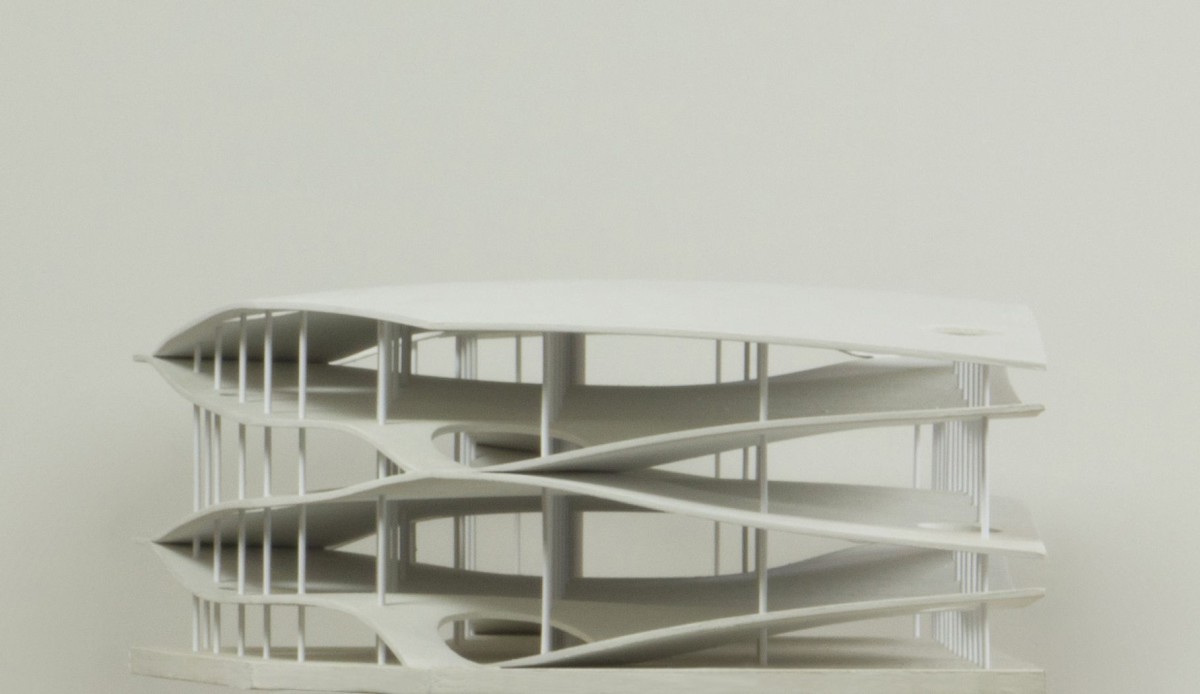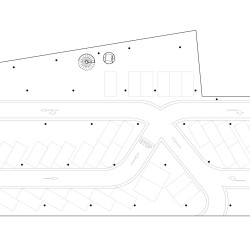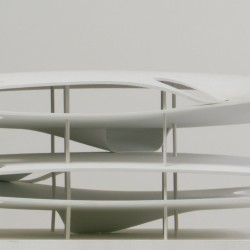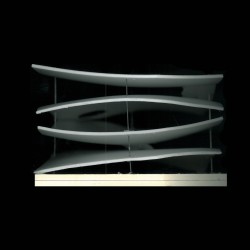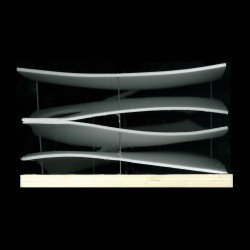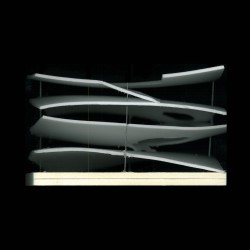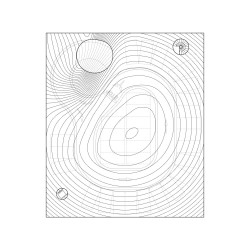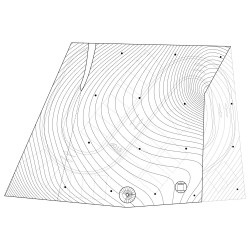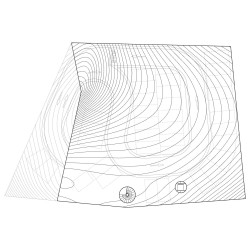The project consists of a very basic structure of columns and slabs. The slabs are built in the shape of one or several shells. The floor and the ceiling create a series of spaces changing from concave to convex and back again. Throughout the building, the slabs touch each other in a way that you reach one level from another in a continuous transition without the additional element of a ramp. The geometrical transformation of the slabs provides a constantly changing spatial experience when moving up or down the parking as the slabs shift from high to low, from concave to convex, and from spaces expanding to the interior to spaces expanding to the exterior of the building. The parking garage is understood as a public space within the city. The four structures in the old town of Muharraq are part of the Pearl Path Project by the Ministry of Culture and National Heritage in Bahrain. This infrastructural project creates large open spaces within the existing dense urban fabric. Its large scale and ever-changing form add a new spatial quality to the historic city centre. Four structures in different locations follow the same spatial concept in different ways, due to their specific site conditions. The Parking is not a hideaway storage for cars but an open experience of the driveway up and down the city. The Parking creates a link from our present time with its possibilities and commodities to the restauration and preservation of National Heritage Houses.
Plot A
The structure on Plot A is by far the largest of the four Parking buildings. The driveways up and down are clearly separated from one another. One way leads from the ground floor to the roof in one singular continuous movement around the entire plot. The other way leads down again in the same continuous movement around the building on the opposite side of the plot. The way up or down leads through huge circular openings, wherever two slabs are becoming one slab. The simple driveway allows easy orientation for a large number of visitors and tourists of the old town centre. The topography here is not made of simple geometrical forms, but rather related to a mirrored landscape that is constantly changing.
_
Plot B
The Parking structure on Plot B relates to the height of the neighbouring buildings of Southern Muharraq. It offers a series of double-height spaces on both sides in contrast to the densely populated blocks around the plot. The geometry of the Parking is based on simple shells, which are mirrored. The slabs are cut in the middle and on both sides to give access from one level to the next level. Both the shapes of the slabs and the circulation of the cars follow a simple symmetrical layout to ease the flow of traffic. These large open-air spaces allow different activities to take place in addition to the Parking program.
_
Plot C
Plot C is at the intersection of two main roads just opposite a large mosque and a beautifully restored house called Palace of the Winds. The simplicity and horizontality of this design pays respect to these important buildings. The pure, low and large form of this structure becomes a counterpart to the mosque just across the street. It will also be possible to use the first floor of the structure, which is up to 6.5m in height, for prayers on Fridays or for markets during the week.
_
Plot D
The Parking structure on Plot D is the most exposed of all. It is a freestanding structure, which one can easily walk around on all four sides. It occupies a rather small plot in relation to the overall Parking program. The structure has an additional slab, which makes it higher than any of the other Parking structures. The driving sequence begins with a sculptural tube-like extension of the lowest point of the ceiling, which is followed by an opening in the corner of the following floor. This sequence is repeated once again on the following two floors. Due to its small footprint, Plot D also has the most complex and sculptural design of all the Parking structures. The unique location and appearance of the Parking garage can be used for street theatre or for concerts, but also for open-air prayers and markets.
_
Plot E
The Parking garage of Plot E is located in a rather residential area opposite a small mosque and close to some beautifully restored houses. One level is partly sunken below ground and the entrance to this level is separate from the entrance to the upper levels. The ground floor will be reserved for the public and for visitors of the guesthouses in this historically preserved area. The upper levels of the structure will be rented to residents of the neighbourhood. Each slab is cut on one side to allow the cars to enter one level from the next, attached level. It should also be possible for people to walk up and down this building just as they pass through the narrow alleys of ancient Muharraq.
_
Project: Multistory Parking for the Pearl Path 2017-2022
Location: Muharraq, Bahrain
Commissioners:
Bahrain Authority of Culture and Antiquities (BACA),
Sheikha Mai Bint Mohammed Al-Khalifa
Architect: Christian Kerez
Project Team: Caio Barboza
Bartosz Bukowski, Daniel Carlson, Sofia Blanco Santos, Jonas Løland, Raoul Dubois, Matthias Leutert, Jens Knöpfel, Enrico Pinto, Christiana Pitsillidou, Laura Paluch, Korbinian Huber, Siwen Wang, Lisa Kusaka, Dennis Saiello
General Planner:
Arsinals Engineering Design – Fuad Sharaf
Structural Engineers:
Monotti Ingeneri Consulenti SA – Mario Monotti, Concept and Staircase
Arsinals Engineering Design – Engineer of Record
Strong Force M.G.C. W.L.L. – Pre-Stressed Concrete Slabs
EDGE Consulting Engineering – Column Slab Connection
Dr. Neven Kostic GmbH – Neven Kostic, Handrail
Traffic Engineer Consulting: Ivan Kosarev, LK Argus GmbH
Traffic Design 3D: Alden Studio
General Contractor: Mohammed Abdulmohsin Al-Kharafi & Sons W.L.L.

