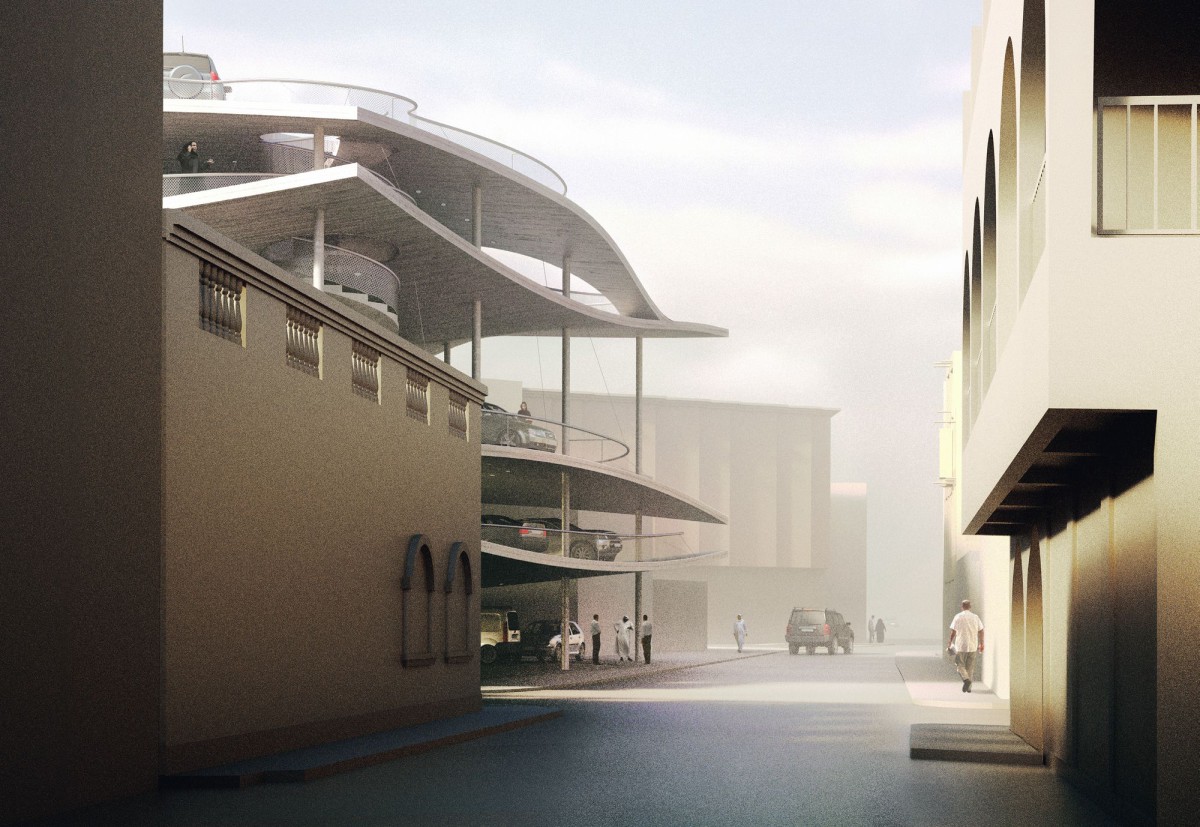The project consists of a very basic structure of columns and slabs. The slabs are built in the shape of one or several shells. The floor and the ceiling create a series of spaces changing from concave to convex and back again. Throughout the building, the slabs touch each other in a way that you reach one level from another in a continuous transition without the additional element of a ramp. The geometrical transformation of the slabs provides a constantly changing spatial experience when moving up or down the parking as the slabs shift from high to low, from concave to convex, and from spaces expanding to the interior to spaces expanding to the exterior of the building.
The parking garage is understood as a public space within the city. The four structures in the old town of Muharraq are part of the Pearl Path Project by the Ministry of Culture and National Heritage in Bahrain. This infrastructural project creates large open spaces within the existing dense urban fabric. Its large scale and ever-changing form add a new spatial quality to the historic city centre. Four structures in different locations follow the same spatial concept in different ways, due to their specific site conditions. The Parking is not a hideaway storage for cars but an open experience of the driveway up and down the city. The Parking creates a link from our present time with its possibilities and commodities to the restauration and preservation of National Heritage Houses.
Plot A
The structure on Plot A is by far the largest of the four Parking buildings. The driveways up and down are clearly separated from one another. One way leads from the ground floor to the roof in one singular continuous movement around the entire plot. The other way leads down again in the same continuous movement around the building on the opposite side of the plot. The way up or down leads through huge circular openings, wherever two slabs are becoming one slab. The simple driveway allows easy orientation for a large number of visitors and tourists of the old town centre. The topography here is not made of simple geometrical forms, but rather related to a mirrored landscape that is constantly changing.
2017-2022, UNDER CONSTRUCTION
_

















