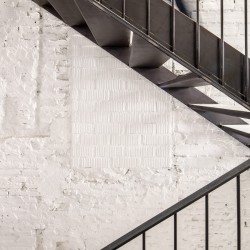vora . el globus vermell . fotos: © adrià goula
Partial refurbishment of the Nau Ivanow, an industrial building from the 60’s, which is nowdays an arts center based on scenic arts.
The Nau Ivanow is an artistic center (Creation Factory) that focuses its activity mainly on scenic arts. It is an industrial building placed in the neighborhood of La Sagrera, near the train tracks, a former industrial area.
The building was built in 1967 for a paint factory. Since 1997 it has been operating as an artistic center and dynamizer of the neighborhood, first with the initiative of Xavier Basiana and since 2010 within the Creation Factories program of the ICUB (Culture Institute of Barcelona).
The refurbishment was commissioned to adapt the building to present regulations, mainly compliance of fire evacuation. The necessary small transformations have been made so that at the same time the performance of the building is improved.
The constructive and spatial transformation is concentrated around the vertical communications core and in the technical spaces of the theater on the ground floor.
The accesses to the core of vertical communications are sectored, and therefore, to the spaces of creation and rehearsal of the upper floors. In relation to the theater, the transformation brings a new dressing room and a space of technical control. The staircase is wider and reversed to better open up to the entrance door, and on the upper floors the toilet spaces around the staircase and the pre-existing forklift are reorganized.
The construction seeks to express itself on a material level, distinguishing itself from the existing plastered surfaces. This materiality, based on brick fabric, links to some external walls of the building. We bring some of that outward expression to the heart of the building. The construction is very basic, bare. The services, not hidden. The carpentry, of direct placement, without joints. The pre-existing walls that have been embraced by the transformation have also been stripped of coatings in order to express, through traces and under a unifying layer of white paint, the memory of the original staircase and the doors that opened there.
_
la nau ivanow es un centro artístico (fábrica de creación) que enfoca su actividad principalmente en el teatro. se trata de un edificio industrial en el barrio de la sagrera, cerca de las vías del tren, un entorno industrial que con los años ha ido dejando de serlo. el edificio se construyó en 1967, para una fábrica de pinturas. desde 1997 funciona como centro artístico y dinamizador del barrio, primero bajo el impulso de xavier basiana, y desde 2010 dentro del programa de fábricas de creación del icub. a reforma tiene como objetivo la adecuación normativa del edificio compatible, a la vez, con un proyecto futuro más ambicioso, de reforma más intensa y ampliación mediante remonta. a raíz de las modificaciones necesarias para la adecuación normativa, principalmente el cumplimiento de evacuación al fuego y las instalaciones, se ha hecho también una mejora del funcionamiento del edificio. la transformación constructiva y espacial, de mínimos, se concentra alrededor del núcleo vertical de comunicaciones y en los espacios técnicos del teatro, en planta baja. así, se sectorizan los accesos al núcleo de comunicaciones verticales, y por tanto, los espacios de creación y ensayo de las plantas superiores. en relación a la sala de teatro, se gana un espacio generoso para camerino y un espacio de control de sonido y luces ligado a la sala. la escalera se invierte y ensancha para abrirse al acceso del edificio. en las plantas altas se reorganizan los espacios de aseos alrededor de la escalera y del montacargas preexistente. la construcción se expresa a nivel material, distinguiéndose de las superficies enyesadas existentes, y vinculándose al mismo tiempo a los extremos de las fachadas del edificio, en sus puntos singulares, que son de obra vista. llevamos un poco de esta expresión exterior al corazón del edificio. la construcción es muy básica, desnuda. las instalaciones, vistas. las carpinterías, de colocación directa, sin tapajuntas. los muros preexistentes que han quedado abrazados por la transformación, también se han despojado de revestimientos para expresar, mediante rastros y trazas bajo una capa unificadora de pintura blanca, la memoria de la escalera original y las puertas que abrían a ella.
























