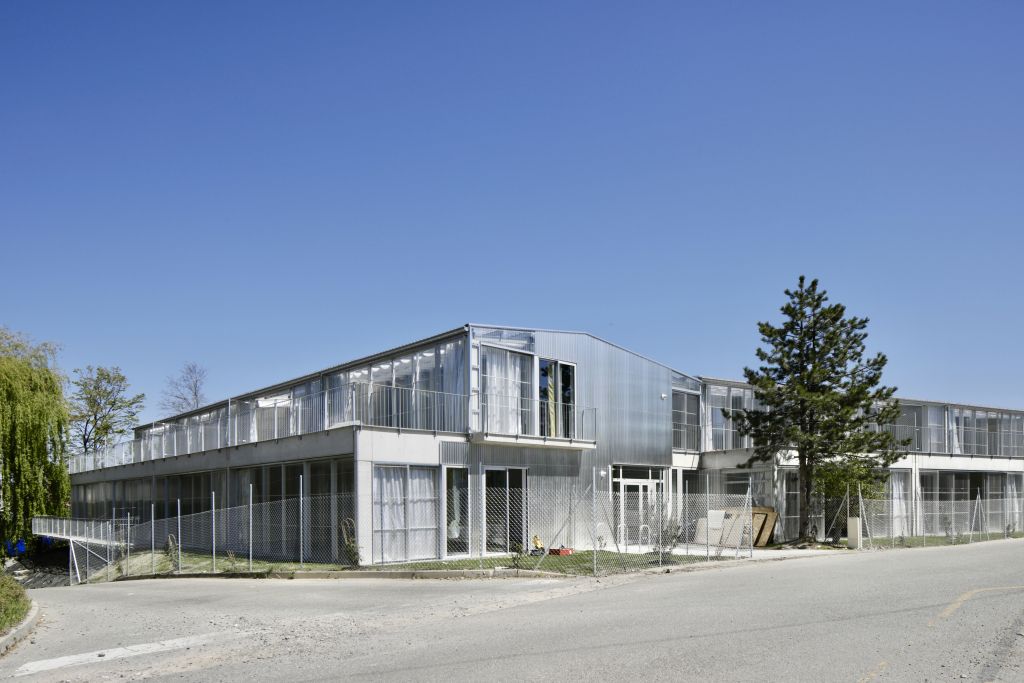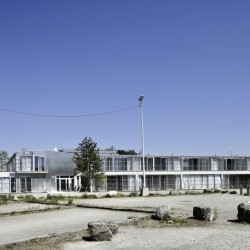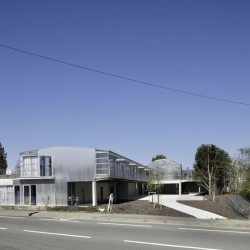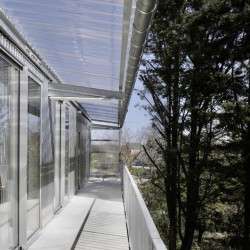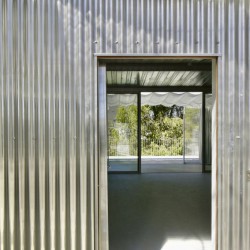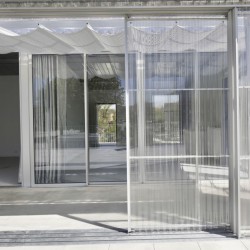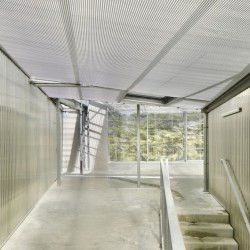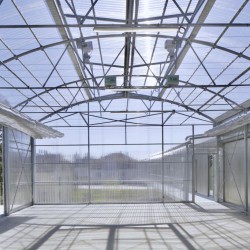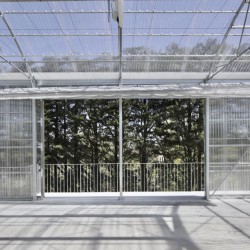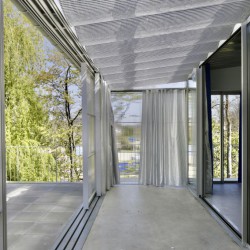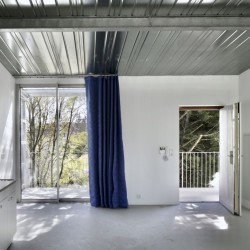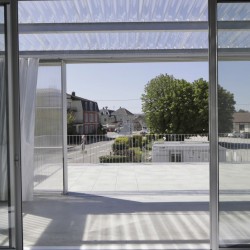Lacaton & Vassal . photos: © Philippe Ruault
The project of 18 rental dwellings in Rixheim (Mulhouse), carried out by SOMCO (public limited company of HLM) is devoted primarily for elderly people. It consists of a building on the ground floor with one floor forming two wings connected by a crossing hall, located on the edge of two public roads, to the South and to the West, on the place of a former skate park. On its northern and eastern parts, the site has a steep slope planted by a mass of tall trees.
This implementation aims to preserving the existing vegetation, in particular the alignment of trees located in the top of the slope, to keep the maximum surface in natural ground on the plot and to free the center of the plot for a garden.
The two-room apartments are spacious, single-level units, and all have additional spaces: openable winter gardens forming sheltered terraces in summer (about 18m2) and private outdoor gardens or terraces (about 26m2), which extend the rooms on the same level. They offer the comfort and facilities of a private house.
The first floor apartments are served by a covered passageway looking to the garden.
Common spaces in the center, generously sized, allow tenants to share moments of meeting or activity. On the second floor, where the corridors meet, a greenhouse forms a common interior garden for the residents.
The thermal comfort is based on a bio-climatic design, that means a maximum use of natural systems: solar gain in winter, solar protection in summer, natural ventilation and double orientation, which allows for through-air flows.
The winter gardens, which can be opened wide, are climatic spaces that contribute to thermal comfort in winter and in summer. They constitute a climatic buffer volume that replaces efficiently an insulation of the facades.
Closed in winter, it forms a solar energy collector and a volume of naturally preheated air between the exterior and the heated interior.
Opened in the summer, it becomes a terrace that protects the exposed facades from the sun.
Beside they offer an extra space for use, totally integrated into the dwelling, habitable for a large part of the year thanks to the protected climatic conditions, and which will be appropriated The thermal comfort is based on a bio-climatic design, that means a maximum use of natural systems: solar gain in winter, solar protection in summer, natural ventilation and double orientation, which allows for through-air flows.
The winter gardens, which can be opened wide, are climatic spaces that contribute to thermal comfort in winter and in summer. They constitute an climatic buffer volume that replaces efficiently an insulation of the facades.
Closed in winter, it forms a solar energy collector and a volume of naturally preheated air between the exterior and the heated interior.
Opened in the summer, it becomes a terrace that protects the exposed facades from the sun.
Beside they offer an extra space for use, totally integrated into the dwelling, habitable for a large part of the year thanks to the protected climatic conditions, and which will be appropriated by the inhabitants each in its own way.
The winter-summer garden facades are full-height sliding glass windows in aluminum with high-performance double glazing. Thermal curtains placed inside just behind the glazing allow to keep the heat inside at night in winter. The facade closing the winter gardens are made of sliding panels covered with a transparent polycarbonate cladding completed by solar protection curtains for summer comfort.
The building fulfills the requirements of low energy consumption.
_

