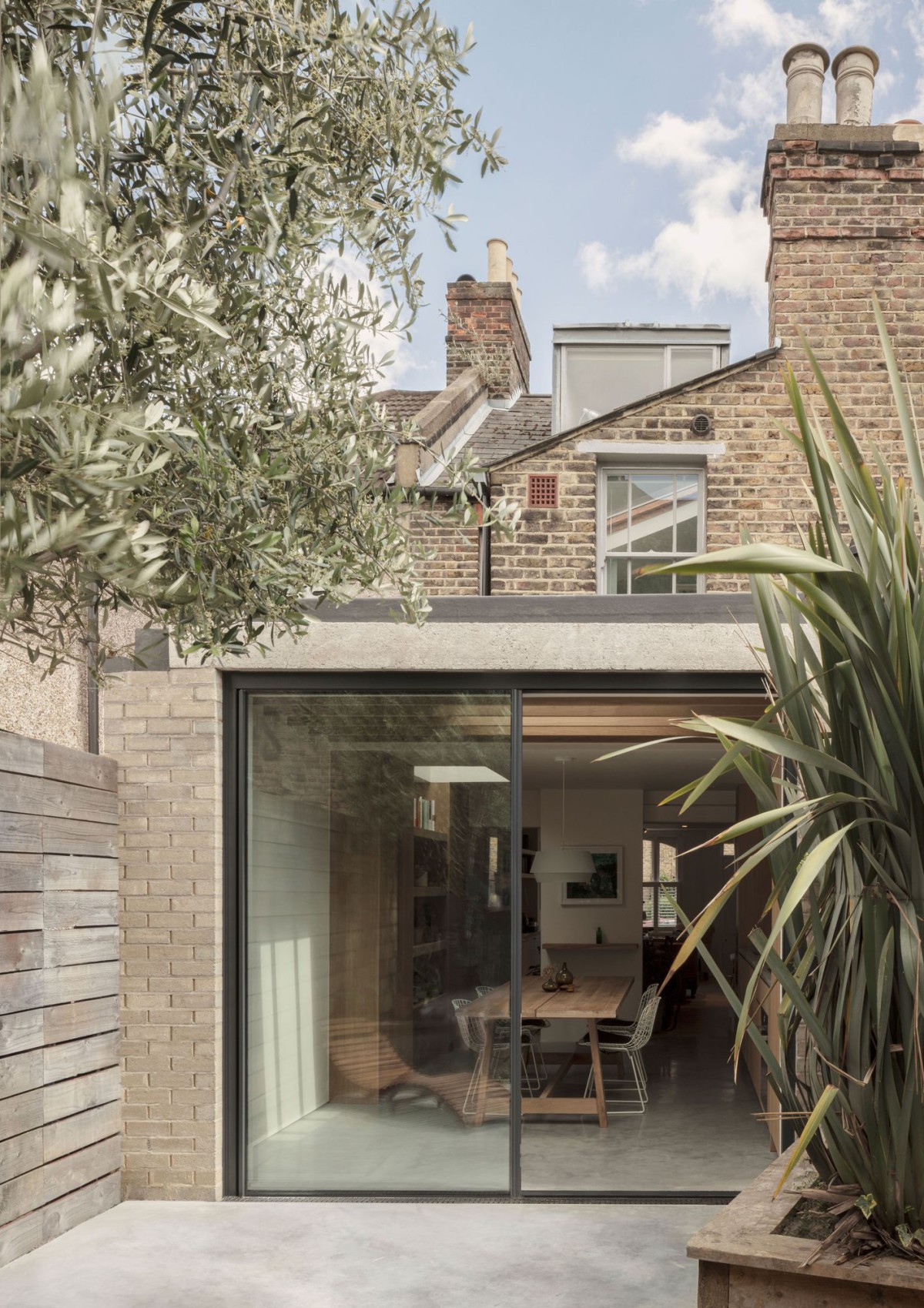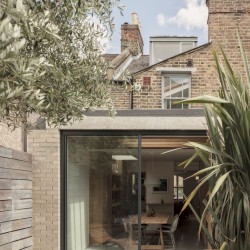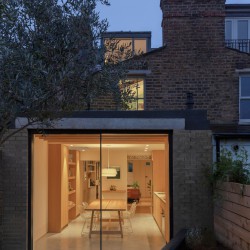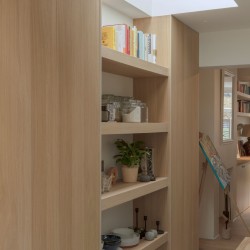Draper Studio . photos: © Christian Brailey
Inside the floor is oak and concrete with bespoke oak cabinetry to the rear kitchen extension. Structural oak beams, bricks and a rough cast concrete lintel form a fully glazed opening to garden views. The client brief set out to achieve a simple, cost effective rear extension in which to better engage with the rear garden. The design responded with a full width, single storey rear extension that wrapped around the side and extended further into the rear garden.
The rear facade needed to have a large opening and be predominantly glazed to maximise the engagement with the rear garden. The rear facade walls returned to either house cabinetry or provide a dwelling across all the seasons. Key to achieve cost efficiency was to use as many self finished materials from easily obtainable ‘highstreet’ and ‘trade’ sources as possible. Standard section size, pre-planed American oak beams were used as structural supports for the roof, thereby making a deck above that could be easily insulated and waterproofed. This exposed the super structure internally, providing additional head height to the constrained courtyard garden site whilst always allowing the building to speak of what it is made from. The brick spec was the lowest cost bricks commercially available which meant more budget could be assigned to playful details such as mortar profiles to cast shadows and reliefs.
The concrete floors were poured so that a flush level between outside and in could be achieved – the proportional financial cost of the concrete came through labour on the day of the pour rather than the material and area it covered, so with package cost certainty obtained during the design phase it became viable to do outside as well as inside. The result is a visual trick – that of the space looking larger by continuity of materials inside and out.
The kitchen cabinetry, with the design finalised as the UK was about to enter lockdown, meant that instead of going down a pre-assembled route for carcasses and fronts as planned, which would have resulted in an impossible move-in delay, an alternative solution had to be sought to maintain programme. Instead, the contractors had to fabricate on site all of the bespoke joinery with fabrication drawings supplied by the architect and oak veneered sheet materials supplied by order just in time! A rewarding collaborative process between client, contractor and architect.
_










