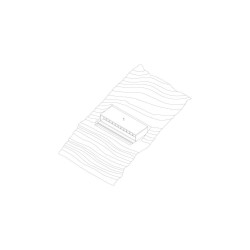Brandlhuber+ . photos: © Erica Overmeer
Terrassenhaus II, situated on a steep slope near Visicari, Sicily, was developed in response to building code restrictions concerning the allowable volume of new structures above the natural landscape. Instead of creating a horizontal platform on which to place the structure, the volume slides into the ground.
The underground part of the building does not count toward the building volume, according to the current regulations, and therefore allows the enclosed space of the building to be larger. The stepped concrete slabs that define the building correspond to the different zones of use. The bath and kitchen were inserted in triangular cores, thus maximizing their outdoor views. Terrassenhaus II is a prototype for a viewing apparatus in Sicily.
_
Category Realized
Place Visicari
Year 2018 – 2020
Client Private
Use living
Collaboration Brandlhuber+ Michalski&Wagner, Giacomo Messina
Team Jakob Eden, Michaela Friedberg, Hannes Heheman, Andrea Pavkovic, Noël Picco












