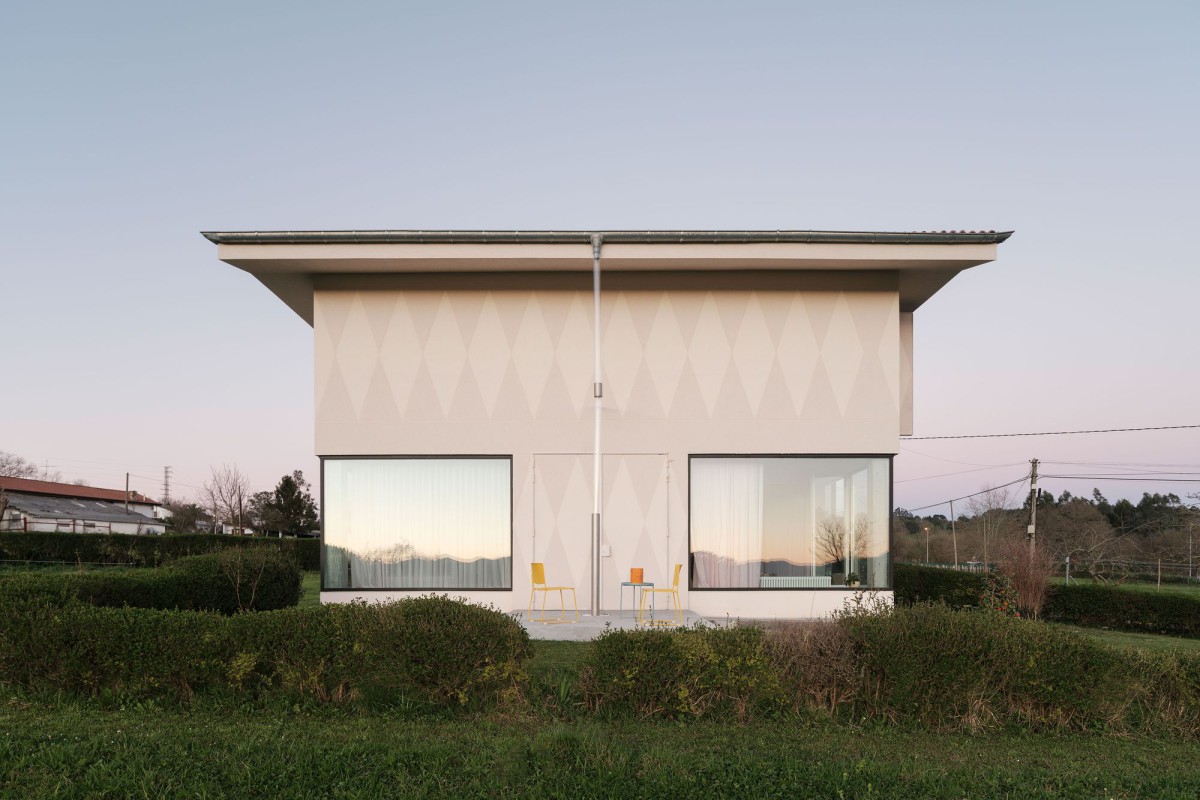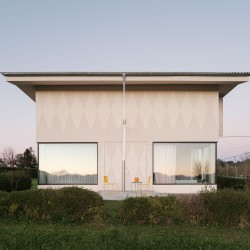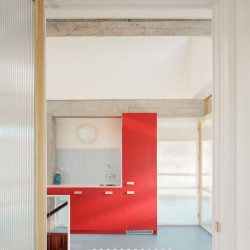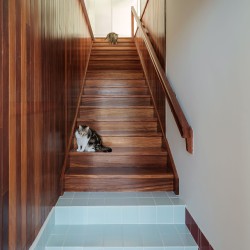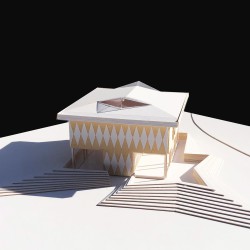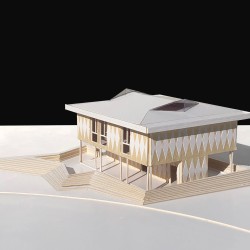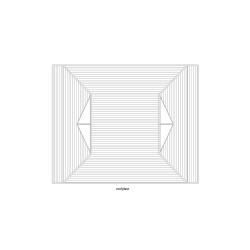AZAB . photos: © Luis Díaz Díaz
Re-House is the result of the reform of an agricultural house in the 80s for its conversion into a dual home for its owners, an older couple and their daughter. Located in the hinterland of Bilbao, in that neither rural nor urban area, the construction must readjust and combine the agricultural work activity of the couple with the telework of their daughter dedicated to job mentoring, and at the same time respond to the future with optimism by solving a home adapted with which to wait for old age at ground level.
As Raymond Willliams tells us in “The Country and the City”, the country was never a landscape until the arrival of an idle observer who could afford a distance over it. The landscape, then, before material construction is social distance. This construction of “structures of feeling” often supposes a concealment of the material realities of alienation, work and the agricultural world.
Our first reflection arises from this idea, how to look beyond the idealized falsification of the urbanite on the countryside, how to establish a complex and uncomplexed relationship, devoid of useful fictions, who looks at his environment with impudence and disinhibition, forgetting protocols, aesthetic codes or prejudices. The bet is to navigate between the infiltration and the contrast with the environment with a dual, distorting and positivist action. Thus, a clear, abstract and artificial architecture is proposed, but also complicit, open to the environment and impure in that strange miscegenation that Manuel Gausa describes between intrusion and interference.
The project thus chooses not to get involved in urbanized environments that soften its surroundings, accepting and emphasizing the abrupt position of the house, lying on the side of the road, between orchards and pastures. The distant image is completed with a compositional exercise on the façade that exalts the ornament. First, as a denial of a modernity understood as globalizing simplicity and second as a vindication of identity, of popular and artisan pride of the decorative. From here, two complementary views are built, one directly on the ground floor as a direct and gross extension of the environment and another slow, controlled and furtive that from the upper floor allows to fly over the environment and search for the horizon. After that, the exercise focuses on a double interpretation of domestic life.
Thus, the project occupies the ground floor, previously intended for agricultural storage, and the first floor through a double housing program that seeks in their antagonistic definitions a certain complementarity in use, which, although thought for an autonomous use, can be oriented towards a richer mix that satisfies the varying needs of the two users with a certain typological uncertainty.
In this way, the ground floor (useful area: 110m2) unfolds towards the landscape with a transparent envelope and an open plan scheme that centralizes the wet spaces (bathrooms and kitchen) in the central spine of the same. Although this house seeks to enjoy the privileged plot that surrounds it, it does not intend to incorporate the landscape as a denoted urban construct, but rather to provide a distant and controlled look in accordance with someone who belongs to the countryside. For this, the gesture of the perimeter emphasizes the private nature of the construction, generating a kind of trench that protects the user from the environment, generating a controlled and controllable environment, but without giving up projecting the gaze to the horizon.
On the contrary, the upper house (useful area: 100.97 m2) is configured from a succession of rooms of similar dimensions and whose relative position and opening of doors and windows qualify in a unique way, creating an open program to be used in various ways. The relationship with the environment is also raised in an antagonistic way and through conventional gaps that mark the different visuals and that through shutters covered with the same façade skin allow darkening or opening, contaminating the environment of the activity of the house.
In short, a project that aims to maximize the possibilities of the built volume by giving it a new image and updated features that allow an adequate and compatible use of two houses.
_
Re-House. Farm-house refurbishment in the hinterland of Bilbao
Location Loiu, Bizkaia
Client Llona-Aurrekoetxea Family
Date 2018-2020
Principal Architect Cristina Acha, Miguel Zaballa, Ane Arce, Iñigo Berasategui. AZAB
Contractor AZAB+ALUR S.L.
Photographs Luis Díaz Díaz
Re-House es el resultado de la reforma de una vivienda agrícola de los años 80 para su reconversión en hogar dual para sus propietarios un matrimonio mayor y su hija . Situada en el hinterland de Bilbao, en esa zona ni rural ni urbana, la construcción debe readaptarse y combinar la actividad laboral agrícola del matrimonio con el teletrabajo de su hija dedicada al mentoring laboral, y a la vez que responder al futuro con optimismo resolviendo una vivienda adaptada con la que esperar la vejez a ras de suelo. Tal y como nos cuenta Raymond Willliams en “El campo y la ciudad”, el campo nunca fue paisaje hasta la llegada de un observador ocioso que pudiese permitirse una distancia sobre el mismo. El paisaje, entonces, antes que construcción material es distancia social. Esta construcción de “estructuras del sentimiento” supone con frecuencia un ocultamiento de las realidades materiales de alienación, trabajo y del mundo agrícola. Nuestra primera reflexión nace de esta idea, cómo buscar una mirada más allá de la falsificación idealizada del urbanita sobre el campo, cómo establecer una relación compleja y desacomplejada , desprovista de ficciones útiles, que mira a su entorno con descaro y desinhibición olvidándose de protocolos, códigos o prejuicios estéticos. La apuesta es navegar entre la infiltración y el contraste con el entorno con una acción dual, distorsionadora y positivista. Se propone así, una arquitectura clara, abstracta y artificial pero también cómplice, abierta al entorno e impura en ese extraño mestizaje que Manuel Gausa describe entre el intrusismo y la injerencia. El proyecto opta así por no envolverse en entornos urbanizados que dulcifiquen su entorno, aceptando y enfatizando la posición abrupta de la casa, tirada al borde del camino, entre huertas y pastos. La imagen lejana se completa con un ejercicio compositivo en fachada que exalta el ornato. Primero, como negación de una modernidad entendida como simpleza globalizadora y segundo como una reivindicación de lo identitario, del orgullo popular y artesano de lo decorativo. A partir de aquí, se construyen dos miradas complementarias una directa en planta baja como prolongación directa y bruta del entorno y otra pausada ,controlada y furtiva que desde la planta superior permite sobrevolar el entorno y buscar el horizonte. Tras ello, el ejercicio se centra en una doble interpretación sobre la vida doméstica. Así el proyecto, ocupa la planta baja , anteriormente destinada a almacenaje agrícola, y la planta primera a través de un programa doble de vivienda que buscan en sus definiciones antagónicas una cierta complementariedad en uso, que si bien pensado para un uso autónomo, pueda orientarse hacia una mezcla más rica que satisfaga las necesidades variables de los dos usuarios con una cierta indefinición tipológica. De esta manera, la planta baja (sup. útil: 110m2) se despliega hacia el paisaje con una envolvente transparente y un esquema en planta abierta que centraliza los espacios húmedos (baños y cocina) en la espina central de la misma. Si bien, esta vivienda busca disfrutar de la privilegiada parcela que la rodea , no pretende incorporar el paisaje como un constructo urbano denotado , si no proporcionar una mirada lejana y controlada acorde con alguien que pertenece al campo. Para ello, el gesto del perímetro enfatiza la naturaleza privada de la construcción generando una suerte de trinchera que protege al usuario del entorno generando un entorno controlado y controlable pero sin renunciar a proyectar la mirada al horizonte. Por contra, la vivienda superior (sup. útil: 100,97 m2) se configura a partir de una sucesión de estancias de dimensiones y similares cuya posición relativa y apertura de puertas y ventanas cualifica de manera singular, creando un programa abierto a ser usado de maneras diversas. La relación con el entorno se plantea también de manera antagónica y a través de huecos convencionales que marcan las distintas visuales y que a través de contraventanas revestidas de la misma piel de fachada permite oscurecerse o abrirse contaminando al entorno de la actividad de la vivienda. En definitiva, un proyecto que pretende maximizar las posibilidades del volumen construido dotándolo de una nueva imagen y prestaciones actualizadas que permitan un uso adecuado y compatible de dos viviendas.

