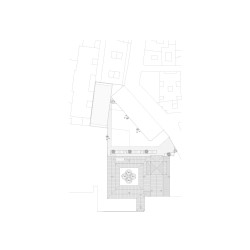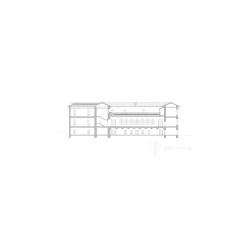Elisa Valero . photos: © Fernando Alda
The building is an old convent from the XVII century situated in the neighbourhood of Gracia in Granada. During a long time the building was abandoned until the XX century. At this time the building underwent an important restoration and became the Seminario Menor de San Cecilio during 40 years approximately.
The rehabilitation is realized in what is left over from the Seminario Menor, as the northeastern part of the building was demolished at the end of the XX century. As a result interior and exterior load bearing walls have been left exposed with the consequent problem of the roof finish. The building is three stories high and revolves around a large square central yard with lemon trees. In the first two floors there is an arched corridor that acts as the distributor.
After many years of abandonment the construction was found in an advanced state of deterioration. The basement floor was the best preserved. The roofs and floors of the upper levels had suffered substantial damage produced by humidity and decay.
The intervention had the objective of bringing back the old Seminario Menor building with all its heritage value by respecting its fundamental aspects. On the one hand adapting the new uses to the building´s geometry and existing spatial distribution and on the other acting with coherence towards the nature of its construction system.
The structure of the building is realised with load bearing walls of solid bricks and ceilings of timber for both the beams and the infill. An important repair of ceilings has been carried out too. The new interventions are limited to the incorporation of necessary elements in order to comply with legislation. These elements are a lift, a set of toilets in each floor and a new staircase, as well as a piece of furniture that rests the necessary minimum for its stability.
The timber carpentry is restored and the hydraulic floor tiles, in various patterns depending on the room they are in, are maintained. Their integrity is part of the buildings value. In some areas the floor needed to be repaired and was done with tiles of similar characteristics.
The intervention was guided with the principle of a deep respect towards the existing and a rationality to adjust to the new functional and legislation requirements.
The interior of the plot is surrounded by high party walls. This area with strong conditioning factors is appointed for a yard, playground and a new sports hall. The terrain on which this is grounded has loose infill for 20 metres of depth. Not until that level is solid ground found on the side that boundaries with the party Wall, affecting the solidity of the foundation.
This needs to be carefully considered as the plot allows for a six storey building to be constructed on this ground. For this project only a lightweight sports hall was designed but the foundations and structure was calculated in case a larger building needs to be built in the near future.
The sports hall is built with a lightweight structural system of clt and laminated wood with beams in v shape with no intermediate support. Light enters overhead as well as through three lateral windows that open towards the yard. The interior exposed timber is treated to improve its fire performance. In the exterior the timber is protected with 8cms of SATE that guarantee insulation against the outdoor cold and heat fluctuations.
The geometry of the sports hall adapts to the available plot with a simple spatial distribution. The access is through a lateral raised area. Upon entering, towards the left are the changing rooms and towards the right a ramp allows access to the sports ground.
_
El edificio es un antiguo convento, del siglo XVII ubicado en el barrio granadino de Gracia. Durante mucho tiempo estuvo abandonado hasta que en el siglo XX tras una reforma importante pasó a ser Seminario Menor de San Cecilio durante aproximadamente 40 años. La intervención de restauración y rehabilitación se realiza en lo que queda del Seminario Menor, ya que una parte del edificio en la zona noroeste del edificio se demolió a finales del siglo XX, por lo que muros de carga interiores han quedado al descubierto como exteriores, con el consecuente problema del remate de las cubiertas. Se trata deun edificio de tres plantas de altura, que se desarrolla en torno a un gran patio central cuadrado con fuente y limoneros. En las dos primeras plantas existe una galería con arcos cerrada que hace de distribuidor. Tras muchos años de abandono la construcción se encontraba en un estado avanzado de deterioro. La planta de semisótano era la que mejor se conservaba, sin embargo, las plantas superiores, habían sufrido importantes daños provocados en su mayor medida por humedades y vencimientos de techos y cubierta. La intervención tiene como objetivo recuperar con todo su valor patrimonial del edificio del antiguo seminario de San Cecilio respetando los aspectos fundamentales. Adecuándose los nuevos usos a su geometría y disposición espacial de las diferentes estancias originarias del edificio por un lado, y actuando de forma coherente a la naturaleza de su sistema constructivo. La estructura del edificio está realizada con muros de carga de fábrica de ladrillo macizo y forjados de madera con vigas y entrevigado de madera. Se ha realizado una importante operación de reparación de cubiertas. Las nuevas intervenciones se limitan a la incorporación e los elementos necesarios para el cumplimiento de la normativa. Un ascensor, un núcleo de baños por planta y una nueva escalera exenta, como un mueble que apoya lo mínimo necesario para su estabilidad. Las carpinterías de madera se restauran y los pavimentos hidráulicos existentes con diversos dibujos, según las estancias, se mantienen, ya que se encuentran en buen estado de conservación y es un valor del edificio. Habrá zonas que haya que reparar y se realizará con piezas de similares características. Una intervención guiada por un principio de profundo respeto por lo existente y racionalidad para ajustarse a los nuevos requerimientos funcionales y normativos. En el interior de la manzana, rodeado de medianera de gran altura se ordena una zona de patio de juego y un nuevo polideportivo, en un solar con fuertes condicionantes. El terreno en el que se asienta es de rellenos hasta los 20 metros de profundidad no se encuentre el firme en el lado que linda con la medianera, lo que penaliza la cimentación. Esto resuelta especialmente grave si se considera que La normativa urbanística permite la construcción de un edificio de seis plantas. Aunque en esta fase solo se construye un espacio diáfano para su uso deportivo se calcula y prepara la estructura para la construcción en el futuro del edificio completo. Se opta por un sistema estructural ligero de clt, madera contra laminada con vigas en v que salvan la luz sin ningún apoyo intermedio y con entradas de luz cenital en los extremos así como tres ventanas laterales que se abren a un futuro patio. La madera se queda vista al interior con un tratamiento de para mejorar su comportamiento frente al fuego y por el exterior se protege con 8 cms de SATE, que garantizan un aislamiento frente al frio y el calor de la intemperie. La geometría se ajusta al solar disponible y la distribución es muy simple, se accede por la parte alta, por el lateral izquierdo se disponen los vestuarios y por la derecha se desciende por una rampa a la pista deportiva.






















