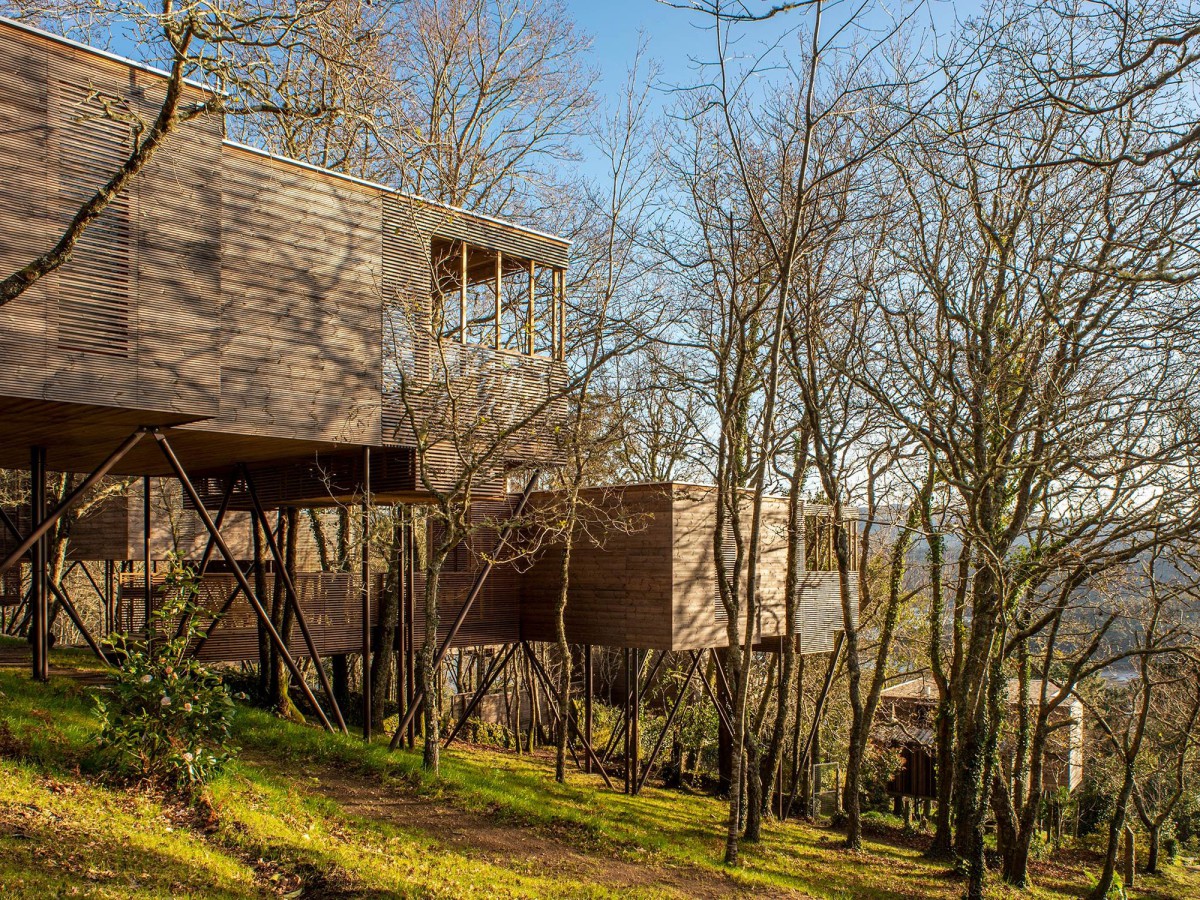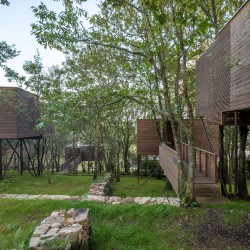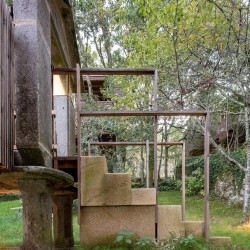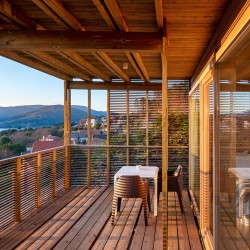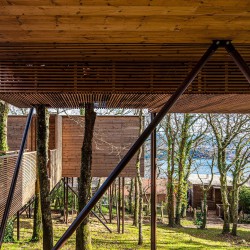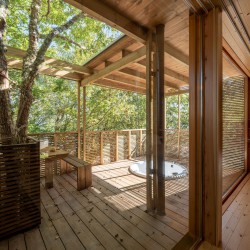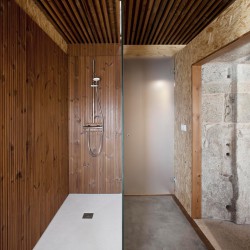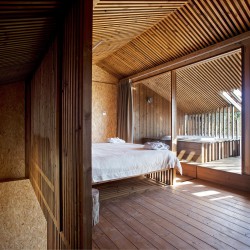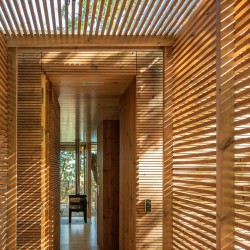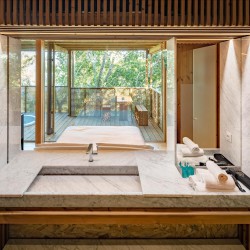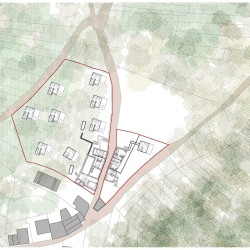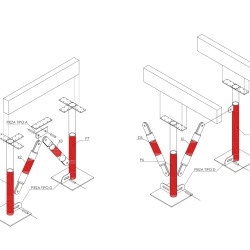Salgado e Liñares . fotos: © Héctor Santos Díez
The client demands a singular hotel intervention in Albeida Place, in the beautiful headwaters and source of the Muros- Noia estuary: nine exempt and new-floor accommodations that must complement the rehabilitation of four traditional constructions, in addition to recovering and valuing a space wisely humanized, with a beautiful hórreo (raised granary) and masonry walls that gently outline the territory, although now colonized by a large number of deciduous.
The powerful history of traditional buildings, until yesterday, residence and recording studio of a musician who has composed some of the most relevant lines of contemporary music in Galicia, as well as the care and conservation of both the rich vegetation and the built territory, determined but enriched the approach to the project through several levels of approximation.
The first level, the most global, allows us to approach through the section, which gives us some first spots, with the aim of maintaining the intimacy of each construction, but without giving up the beautiful views, between the branches, on the mouth of the Tambre river in the first place, and the village of Noia overlooking to the estuary, almost in its vertex, and in the background the mountains of Barbanza, as a curtain.
On the second level, the approach continues with the exact definition of the new buildings, their precise situation, scrupulous of the vegetable world with which they are going to coexist but also of the traditional pre-existence with which they are going to dialogue.
The light wooden structures rest on the territory saving the roots of the trees, with which they mix naturally. The heights of the platforms, access routes, and arrivals are specified…Arbitrary limits are erased and everything flows in a cordial conversation, because the natural and the artificial initiate a dialogue that is based on the past, settles in the present, and is projected towards the future.
Finally, the exact definition of the constructive solutions evokes a chain of relations: the wooden frameworks provide a system in which each new step is somehow insinuated in the previous one, in the different scales of intervention, where both the supporting structures and the details of the furniture are resolved. As if it were a pentagram, the different melodies refer to variations of the main theme, in honor of the most famous harps in the world, which for so many years filled this hairy place with harmony.
A musical order that is maintained and that determines finishes and proportions. Music, past, present and we´ll see.
_
Recibimos el encargo de una intervención hotelera singular en el lugar de Albeida, hermoso principio de la ría de Muros y Noia, consistente en la rehabilitación de tres edificaciones tradicionales que había que completar con nueve alojamientos a resolver a un lado de aquellas, en un espacio ya humanizado con vallas tradicionales y un hórreo, pero que había sido colonizado por gran cantidad de caducifolias. La potente historia de las edificaciones tradicionales, que habían sido hasta ese día residencia y estudio de grabación de un músico que escribió de las líneas más importantes de la historia contemporánea de la música gallega, así como la premisa de conservar la vegetación y todos y cada uno de los elementos tradicionales construidos para incorporarlos al proyecto, determinaron la forma y la implantación a cuatro niveles de detalle. A nivel global, se realiza una primera aproximación a la parcela desde su sección, consiguiendo unas primeras manchas, buscando la intimidad de cada edificación sin renunciar a una sorprendente perspectiva, entre las ramas de los árboles, de la desembocadura del Río Tambre, los montes del Barbanza, la villa de Noia y, en resumen, el nacimiento de la ría Muros‐Noia. En un segundo nivel, se definen formalmente las diferentes edificaciones intentando amasar a la evolución caprichosa de las diferentes especies vegetales con lo racional de las edificaciones tradicionales existentes, conscientes de su origen, su presente y su futuro. En un tercer nivel, se definen los apoyos sobre los que soportar las ligeras estructuras de madera sin dañar las raíces de los árboles entre las que se integran. Se definen también las alturas de las diferentes edificaciones y los accesos, buscando integrar las diferentes construcciones existentes borrando la línea entre edificaciones, preexistencias, natural y artificial. En un cuarto nivel se definen constructivamente las nuevas edificaciones y las rehabilitaciones con una sonora concatenación de celosías de madera con las que se resuelve desde la estructura hasta el mobiliario, en honor de las arpas más famosas del mundo que, durante muchos años llenaron de armonía aquel lugar tan hermoso. Toda la intervención responde a este orden musical a través de un elaborado sistema constructivo en madera que determina acabados y proporciones. Música, pasado, presente y ya se verá.

