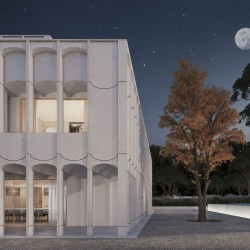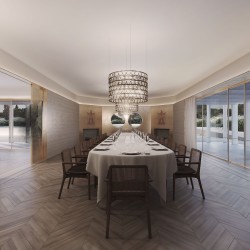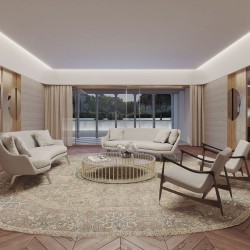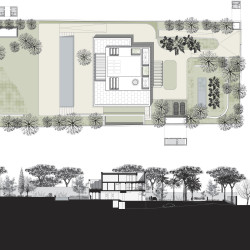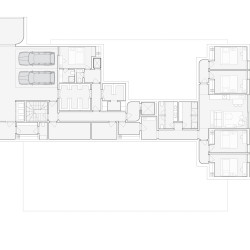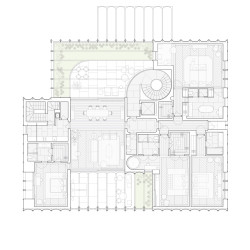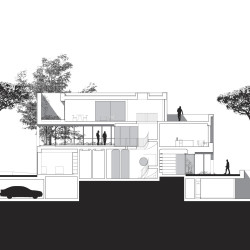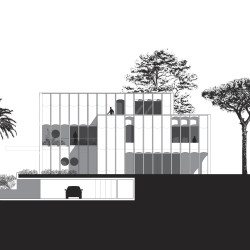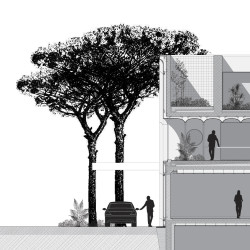The project is Located in Lisbon’s affluent district of Restelo on a plot in Avenida das Descobertas, nearby the new Embassy of Egypt. This wide avenue is typologically characterized by a string of large stand-alone villas many of which are occupied by diplomatic representations. Following these precepts, the building is set as a kind of Palladian villa; a semi-symmetrical front-facing structure, subtly evoking a combination of both Cairo’s Heliopolis district, with its Art Deco and modernist villas, as well as Lisbon’s own Portuguese “suave” modernism. In fact, the compactness yielding from the municipality’s regulatory constraints, was ultimately an interesting point of departure for the concept, by generating an essentially monolithic volume vertically counterpoised from the outside by a series of fluted panels. Following a classical composition system, these flutes are interrupted at specific positions to form windows, or releasing their edges into becoming columns that form pergolas and balconies to provide shading areas.
Careful consideration has been taken in terms of visitors’ ins-and-outs and their circulation strategy, so as to preserve the Ambassador’s privacy and protocol principles. Clearness of public and staff/service circuits as well as full, visibility of visitors’ access, is a critical security issue at the core of the residence’s concept design. Positioned as a large villa in the centre of the plot at its middle level, the Residence building is accessed by a generous ramp from the security gateway at Avenida das Descobertas, while southwards it is sheltered by an extensive upper lawn flanked by soaring trees. Guests arrive at a ceremonial front yard facing the main entrance which is at level and covered by a wide canopy able to fully cover a car from the rain.
The Residence comprises four floors (basement, ground-level, 1st- and 2nd-floor) and four different operational units (garage & staff, official rooms, private residence and guest suites). Currently, the facade is proposed in elements of precast concrete bas-relief with window frames in bronze aluminium. Inside, wood finishing is used in floors of the key official rooms in a solid oak boarding with in ‘herring-bone’ pattern, as a contemporary interpretation, evocative of the floor marqueterie of the 19th-century villas. Finally, a system of coffin ceilings emphasizes an idea of solemnity, which is an essential element of the residency’s image. In the library/study a winter garden inspired by Portaluppi’s Villa Necchi, is devised by creating a double window casing with an interstice wide enough to have flower pots that can function as a conservatory room and an everyday workplace for the Ambassador.
_
Location Avenida das Descobertas (Lisbon), Portugal
Client EBFA (Egyptian Building Fund Authority)
Programme Official residence
Plot Size 4,007 sq.m
Gross Construction Area 1037 sq.m in addition to 70 sq.m (basement parking)
Estimated Construction Cost N/A
Project Status 2019 (competition, 1st-prize) – 2023 (estimated completion)






