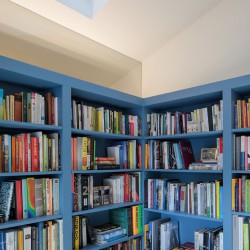PRODUCTORA . Part Office . photos: © Taiyo Watanabe . + plataforma arquitectura
This small studio in the garden of a historic residence in Pasadena, California, houses the library of architecture critic Christopher Hawthorne. Upon leaving his full-time position at the LA-times in 2018, he brought back his collection of books to his house in Pasadena and asked us to re-think a small structure behind the carport in his garden: it had to serve as a reading and writing studio. Still, it needed to function as well as a small guest-unit when required.
The design consists of a single continuous blue element that incorporates the flexible storage for books, a desk, and access to a small bathroom, defining a clear horizon with the irregular pitch roof volume.
At the same time, the studio characterized by these blue bookshelves wrapping around its rectangular space, the pill-shaped bathroom surrounded by an uninterrupted grid of white square tiles. Light filters into the bathroom through a single glass clerestory window. It generates a visual continuity between the two interior spaces while not allowing the humidity of the shower to reach the books. The studio opens up towards a patio in the garden that serves as an outdoor extension of the writing studio.
_
The Monistrol-Vila station is the main station of the Montserrat Rack Railway. The new offices are located on the southwest facade of the rack railway platform, elevated above the station, formed by a long concrete wall, which supports it and bridges the gap between the platform level of the Rack Railway and the access and exit road from the parking lot of coaches. At this point, the lower platform houses the current space given to the association Friends of the Rack Railway and an available space. In this last space, new offices are installed for the administrative staff of FGC, who currently carried out their activities in a space that had become small and obsolete, and in turn, disconnected from the most important public service points in the day to day of the station. To give visibility to the new facilities and dignify their condition, a new wall-clad facade is projected unifying the two spaces, placing large panels of undulated micro-perforated metal sheet framed with galvanized steel profiles that cover and modulate all the accidents of required and existing air conditioning openings and installations. The large concrete wall is no longer an accidental closure for the under-platform and, architecturally, it has become an office base under a roof with a use as a platform, reinforcing its programmatic complexity and adding interest to the whole. The entrances are framed in the lower plinth with large canopies and different finishes in closures. Inside, the new offices are distributed applying FGC finishing standards for office spaces.












