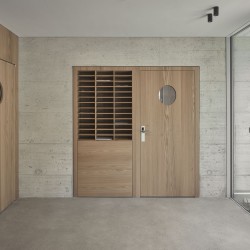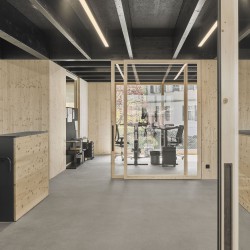Brassel Architekten . photos: © Lukas Murer
The renowned carpenter’s workshop in the canton of Appenzell Ausserrhoden is being expanded with a new administration building. The office building is enclosed on both sides by the production and forms the link between the existing production buildings from different decades.
The new building should meet the functional requirements of a contemporary office building and at the same time reflect the high-quality craftsmanship of the company. The functional separation of the production hall and administration can be clearly seen through a differentiated facade design. Generous openings represent an open and welcome gesture to the outside world. On the office floor, L-shaped wall panels generate a flexible floor plan that allows more or less internal communication depending on the user.
On the roof of the building there is a pavilion with a view of Lake Constance, which is used by employees as a break room in the summer months.
_
Die renommierte Schreinerei im Kanton Appenzell Ausserrhoden wird durch ein neues Verwaltungsgebäude erweitert. Das Bürogebäude wird zweiseitig von der Produktion umschlossen und bildet das Verbindungsglied zwischen den bestehenden Produktions-Gebäuden aus verschiedenen Jahrzehnten. Der Neubau soll die funktionalen Anforderungen an einen zeitgemässen Bürobau durchdacht erfüllen und zugleich die hochwertige handwerkliche Arbeit des Unternehmens widerspiegeln. Die funktionale Trennung von Produktionshalle und Verwaltung wird durch eine differenzierte Fassadengestaltung klar ablesbar. Grosszügige Öffnungen repräsentieren eine offene und willkommene Gestik nach Aussen. Im Bürogeschoss generieren L-förmige Wandscheiben einen nutzungsflexiblen Grundriss, der je nach Nutzerwunsch mehr oder weniger interne Kommunikation zulässt.













