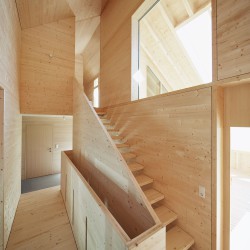OEOOO . photos: © Lukas Gächter
The project deals with the subsequent use of agricultural buildings in rural areas. The aim was to take up the unused spatial qualities of the former economic tract of a typical Bregenzerwald farmhouse and to identify the building in the sense of a multi-generational house. In the generous cubature of the former threshing floor of the house, a compact, comfortable living space was created by means of replacement construction, which is closely related to the exterior space and the local building tradition.
Location. This project is located in Lingenau, a village in the heart of the Lower Bregenzerwald (Bregenz Forest). The farmhouse, typical for this region, is located there a little away from the village center, surrounded by meadows. Once destined to cultivate the surrounding fields, this location with its exposed position offers unique qualities. The farm was closed down decades ago, leaving many unused areas in the house. These had to be revived for the next generation.
Way of Hay. Where once the hay for the animals was stored, you enter the additionally created housing unit. A staircase leads from this entrance area into a bright, warm living area. Here you will find a work area and an elongated living room on about 70 m², which are arranged around a central supply core consisting of a kitchen, toilet, and pantry. The living-dining room opens to the southwest and is continued fluently in a covered outdoor area.
This adds size and air to the living area despite its compact cubature. One single step connects the new building with the existing residential portion of the farmhouse where the older generation lives. On the top floor are the bedrooms and an open workspace with a view over the dining area and the covered outdoor area. The former driveway for the hay wagon now forms second barrier-free access and serves as weather protection for the vehicle fleet and for the storage of firewood.
The ground floor is reserved for the management of the building: In the area of the former barn is now a large joint workshop as well as the building services of all parties. The entire building is heated by a wood log heating system using wood from the own forest. Hot water is produced by a solar system.
Construction Design. The replacement building was built on a single-shell exposed concrete base and constructed in timber frame construction, insulated with wood wool to keep the use of artificial materials to a minimum. Therefore the own wood was used.
_
Im Herzen des vorderen Bregenzerwaldes, in Lingenau am schönsten Platz an der Sonne situiert, liegt ein altes Bauernhaus. Umgeben von Wiesen und Wäldern, ein wenig abseits des Dorfzentrums, bietet dieser Standort einzigartige Qualitäten, die in unserer heutigen Zeit rar und kostbar geworden sind. Ein jedes Bauernhaus hat seine Tenne - und diese galt es in diesem Fall wiederzubeleben und zu einem wohnlichen Wohlfühlort zu machen. DER WEG DES HEUS Dort wo einst das Heu für die Tiere gelagert wurde, treten wir heute ins Gebäude ein. Die alte Heugrube bildet die Eingangssituation, durch die man das Haus betritt und von unten her kommend im hellen warmen Wohnbereich auftaucht. Dort befinden sich auf rund 70 m² ein Arbeitsbereich und ein langgestreckter Wohnraum. Diese ordnen sich um einen zentralen Versorgerkern an, bestehend aus Küche, WC und Stauraum. Der Wohn-, Essraum öffnet sich Richtung Südwesten und wird fließend in einem überdeckten Freibereich fortgeführt. Dies verleiht dem Wohnbereich, trotz kompakter Kubatur, Größe und Luft. Über eine Stufe erreicht man die Ebene des bestehenden Wohntraktes des Bauernhauses, den man von hier aus auch erschließen kann. Im Dachgeschoß befinden sich die Schlafräume und ein offener Arbeitsplatz mit Blick über den Essbereich hin zum bedeckten Freibereich. Ziel des Entwurfs ist es, die räumlichen Qualitäten der einstigen Tenne aufzunehmen und in ihrer räumlichen Großzügigkeit einen kompakten, gemütlichen Wohnraum zu schaffen, der immer auch in enger Beziehung zum Außenraum und der örtlichen Bautradition steht. BAUWEISE Die Bäume aus dem eigenen Wald - selbst geschlagen und über den Winter umgeben von kaltem Schnee zum Trocknen gelagert - gaben Bauherren wie Planern die Zeit, das Material in seinen verschiedensten Facetten kennenzulernen und mit ihm auch die Handwerker, die stets die Geduld und Bereitschaft hatten, ihr Wissen weiterzugeben und dieses Projekt für zwei junge Planer zu einer lehrreichen und prägenden ersten Bauaufgabe zu machen.


























