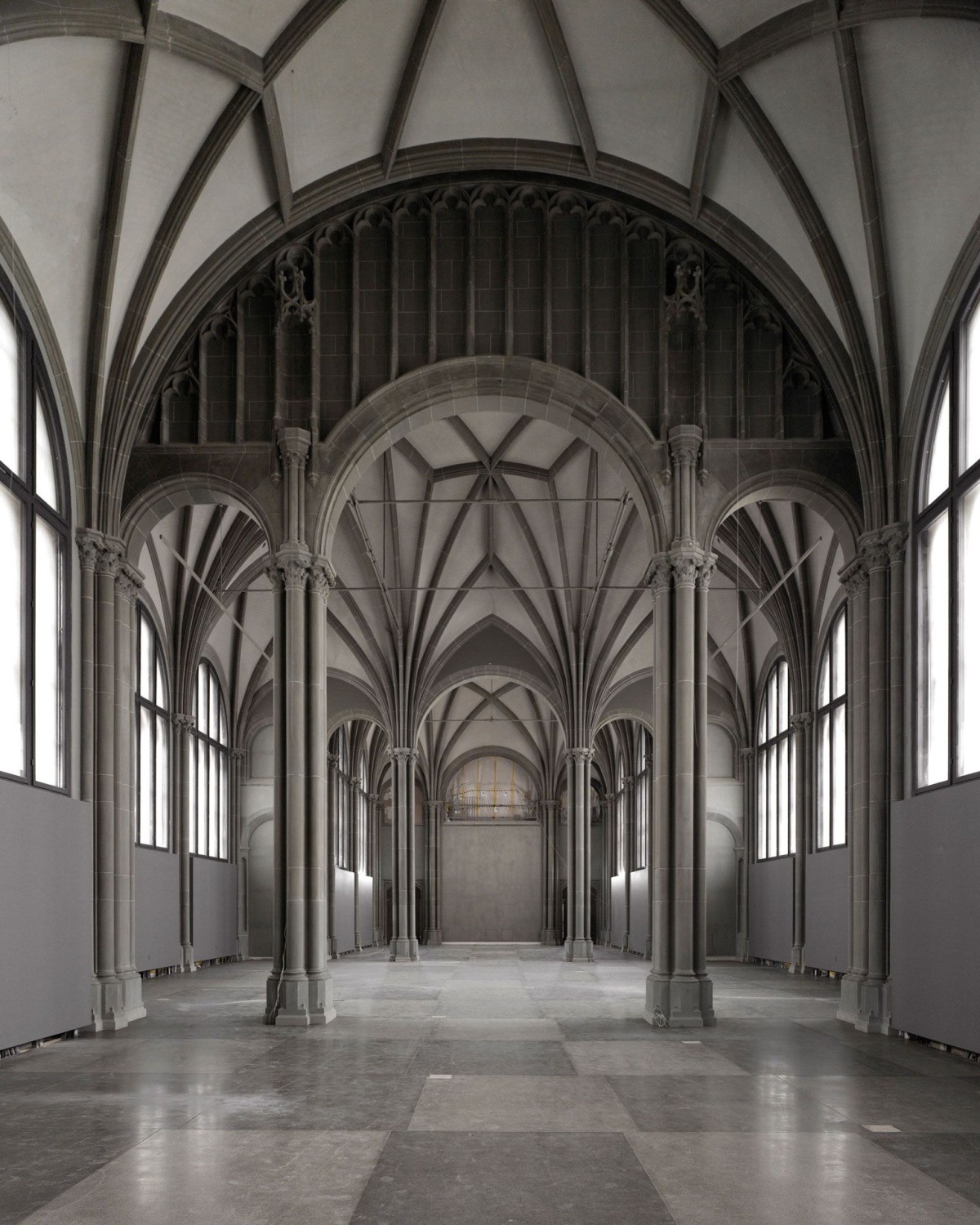Christ & Gantenbein . photos: © Roman Keller
Since its opening in 1898, the Swiss National Museum, a historical monument designed by Gustav Gull, had been neither substantially renovated nor enlarged. The refurbishment project was awarded to Christ & Gantenbein in 2002, contemporarily to the extension project. Realized in three phases, with the third phase completed in 2020, it takes on profound changes to guarantee contemporary technical and safety standards, discreetly bringing the building into the 21st century. Amendments were realized in a respectful way that honors the original architecture and its physical qualities, often only seen at a second glance.
Interventions involve the extensive implementation of earthquake and fire-protection measures and the increase of load-bearing capacity in different areas. Works also include the reconstruction of several spaces and architectural features that had been unduly modified over the decades. To this end, the renovation is carried out in collaboration with the heritage conservation authorities to return the building to its original architectural quality and coherence.
When modifications are deemed necessary, a «creative reconstruction» approach is adopted to introduce new elements shaped by the combination of historical and contemporary registers. These redesigned features include newly-cast concrete vaulted ceiling, lamps, window frames, tiles, wood carvings, cladding, and plasterwork. The project is characterized by a strong connection between traditional craftsmanship and specialized knowledge (i.e., gypsum workers for the reconstruction of vaults, specialized carpenters and restorers for the preparation and refurbishment of original wood panels) with the most advanced digital design and engineering tools such as renderings and 3D modeling, scanning and milling, as well as thermal and static performance simulations. Christ & Gantenbein furthermore repositioned the main entrance to coexist with a newly formed public plaza, improving urban qualities and vitality to this central urban location.
_
LOCATION
Zurich, Switzerland
CLIENT
Bundesamt für Bauten und Logistik BBL, Switzerland
YEAR
2002 – 2020
STATUS
Built
PROGRAM
Culture, Museum, Office, Retail, Transformation
SIZE
6’964 m²
TEAM
Emanuel Christ, Christoph Gantenbein, Mona Farag; Anna Flückiger, Julia Tobler; Michael Bertschmann, Ute Burdelski, Markus Haberstroh, Stephanie Ortmanns, Thomas Thalhofer; Andrea Benincasa, Finn Fleischmann, Berend Frenzel, Christian Kahl, Andrew Mackintosh, Sever Petroy, Mathias Pfalz, Nicole Ritschard, Andrea Steegmüller-Sauter, Anette Schick, Juri Schönenberger, Anne Katharina Schulze, Mathias Sehn, Jan-Holger Stucken, Hansueli Suter, Cristina Trofin, Kristin Widjaja, Diana Zenklusen
PLANNING
ARGE Generalplaner SLM Proplaning / Christ & Gantenbein, APT Ingenieure, ProEngineering, B&G Ingenieure, Stokar & Partner, Emmer Pfenninger Partner, Bakus Bauphysik & Aktustik, RAPP Ingenieure + Planer























