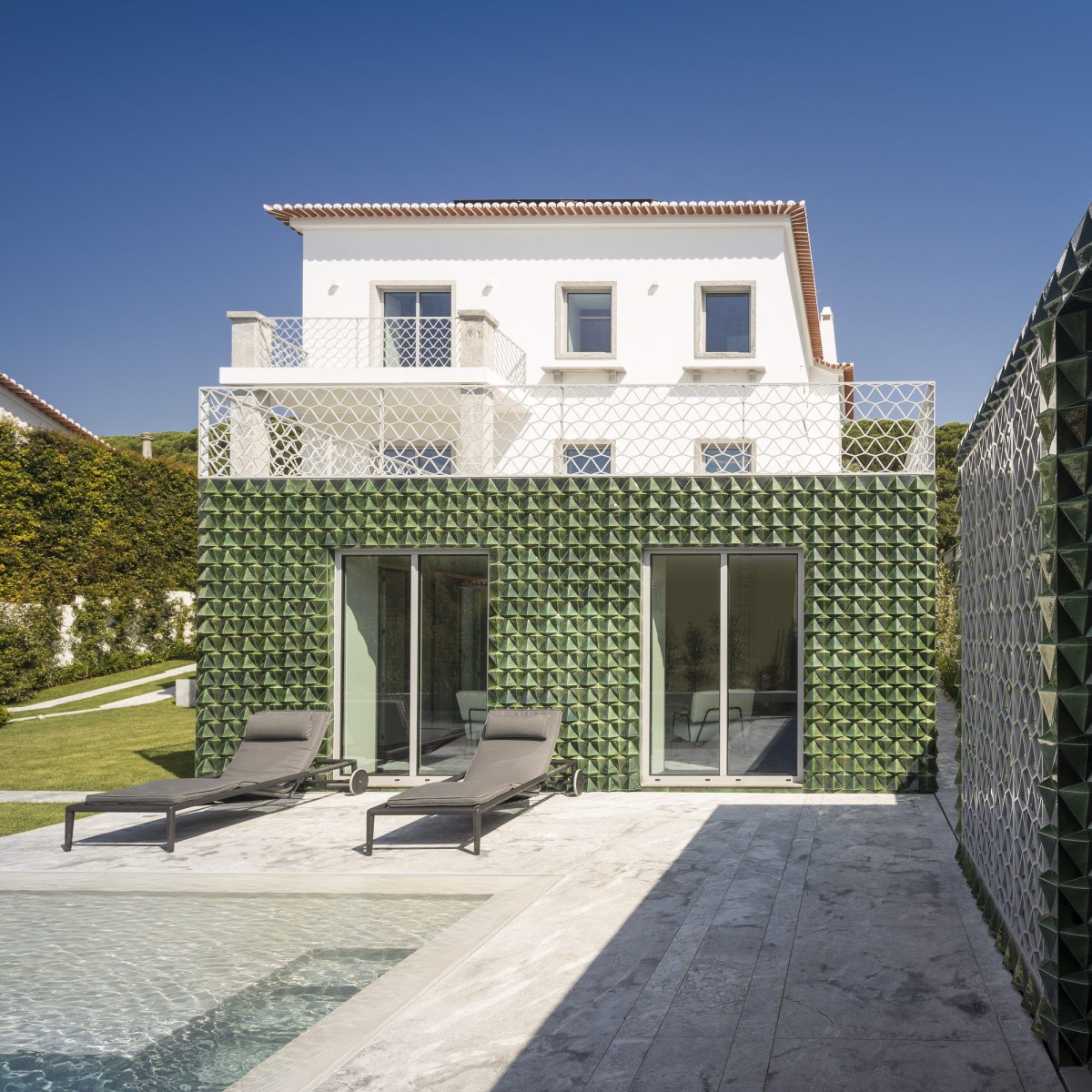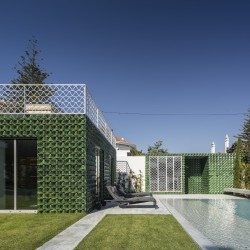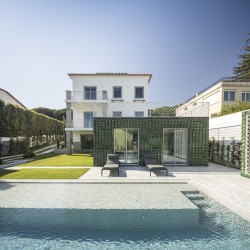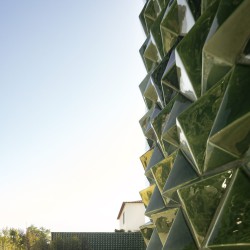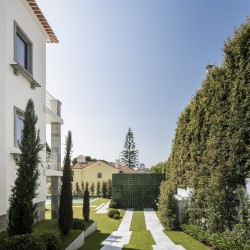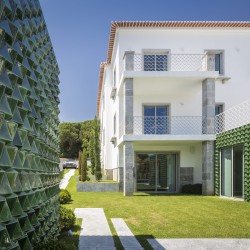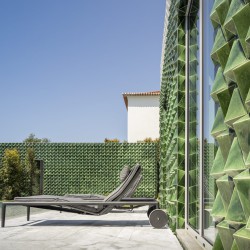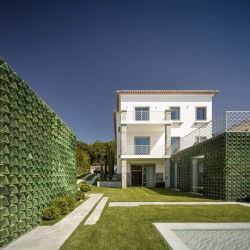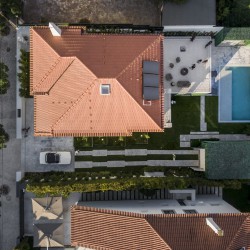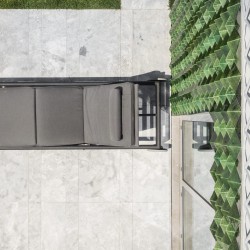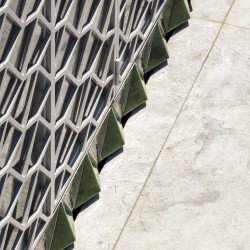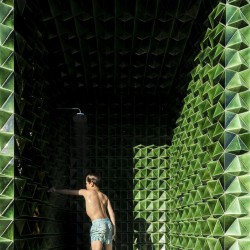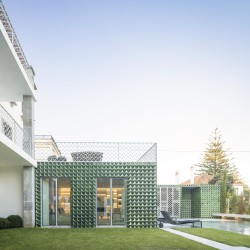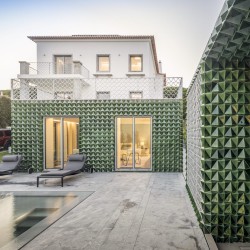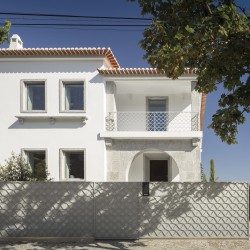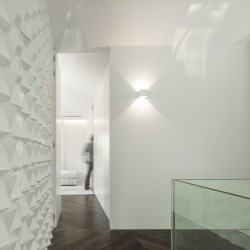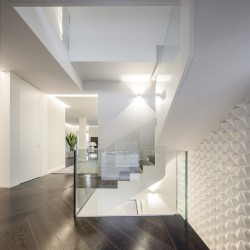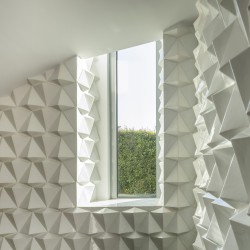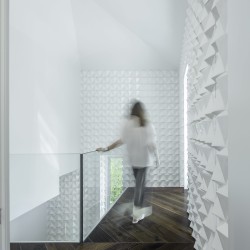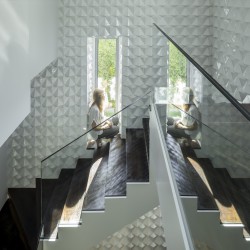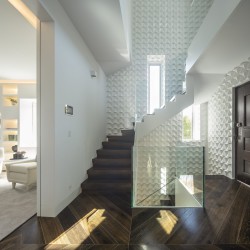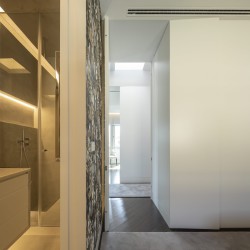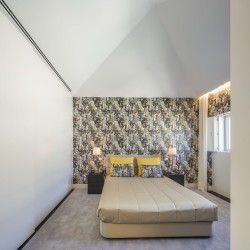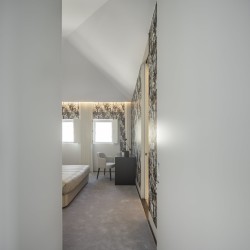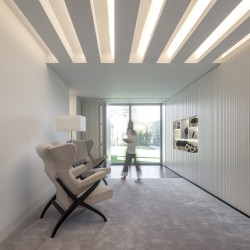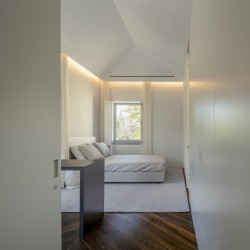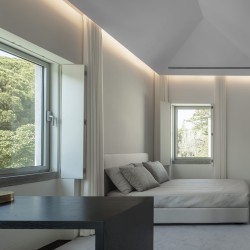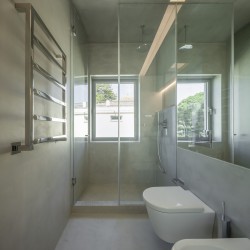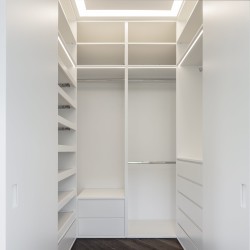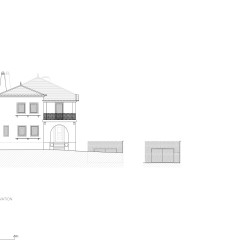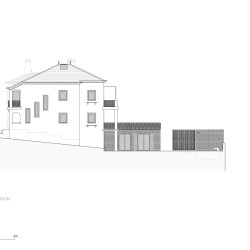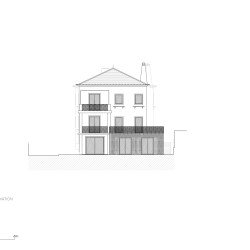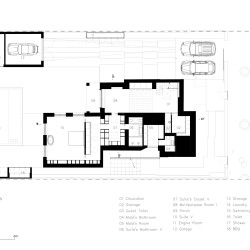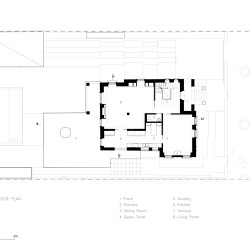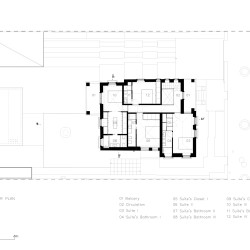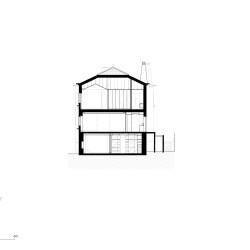João Tiago Aguiar arquitectos . photos: © FG+SG – Architecture Photography
Combining the architecture of the 1950s with the comfort, spaciousness and luminosity of contemporary spaces, this three-storey house in Restelo neighbourhood, Lisbon, has undergone a profound transformation. Space, light, functionality, and well-being are the appropriate keywords to describe it.
The ambitious project renewed a 70-year-old villa, transforming it into a luxurious house located in a privileged area of the city with spectacular views over the Tagus river.
From an architectural perspective, a total renovation of its exterior has been undertaken, turning the house remarkably fluid, lively, and harmonious, allowing a continuous space reading. Starting from simplifying the façades openings and the transformation of the sill windows into French windows, the house exterior improvements have gone much further and are presented, now, in a visually consistent and restful language.
There were applied handmade three-dimensional green tiles to cover the swimming pool, barbecue, garage/laundry and toilet which, by concealing those volumes, provide a balanced relationship with the natural green environment. In the same way, the existing extension of the house at the lower level was covered in the same material, thus unifying its several parts around a common motif.
The exterior of the house has now several living areas, all thought according with the features of the space with the swimming pool placed in the lower and more sheltered area, near the rear limit, towards south, thus benefiting from a longer sunlight.
On the lower floor there are the master-suite and a multipurpose room both with direct access to the garden and swimming pool. Above the suite, on the middle floor, the pre-existing terrace has been improved, creating a living area that is no more than a natural extension of the social zone, filling up all that space and offering outstanding views over the Tagus river.
The front gate and boundary wall, in laser cut metal sheet work, were also redesigned and the same 3D tile pattern was applied to reinforce such desired unifying character. The balustrades were also replaced by laser cut metal sheet of the same pattern.
On the other hand, the ceiling of the garage is now a huge light box, a relevant factor which visually benefits the cars parked there.
The house had too many rooms, so the project’s approach was mainly to create a natural and versatile social area, by placing wide sliding doors between circulation zones, the living room and dining room in order to interconnect such areas. While the social spaces were placed on the middle floor, the private areas were distributed between the lower and upper floors; 4 suites on the upper floor and the master-suite on the lower floor with direct access to the garden and swimming-pool. On this lower level, an ensuite for the housekeeper with an independent access was also designed.
The harmonic personality of the house is once again highlighted in the interior staircase coating, where the same three-dimensional handmade tile used outside emerges once more although this time in white colour.
_
Project name: Moradia Restelo AD25 / Restelo AD25 House
Company name: João Tiago Aguiar arquitectos / João Tiago Aguiar architects
Project location: Lisbon, Portugal
Completion Year: 2020
Other participants:
Arquitetos Responsáveis: João Tiago Aguiar, Susana Luís
Equipe de Projeto: Rúben Mateus, Maria Sousa Otto, Arianna Camozzi, Samanta Cardoso de Menezes, Diogo Romão, João Nery Morais, André Silva, Constança Lino, Renata Vieira, Carla Genty, Esteban Carbajo.
Clientes: RBR Estate Investments
Engenharia: NEOGET
Paisagismo: Sofia Raimundo
Construtor: Oficina dos Sonhos
Photograph credits : FG+SG – Architecture Photograph
Combinando a arquitectura da década de 50 do século XX com o conforto, amplitude e luminosidade dos espaços contemporâneos, esta moradia de 3 pisos no bairro do Restelo, em Lisboa, passou por uma transformação profunda. Agora, luz, funcionalidade, espaço e bem-estar são as palavras-chave que melhor a definem. O projecto ambicioso soube tirar partido da moradia com 70 anos, transformando-o numa casa luxuosa inserida numa zona privilegiada da cidade com vista extraordinária sobre o rio Tejo. Do ponto de vista arquitectónico, apostou-se numa renovação total do seu exterior que é agora vincadamente fluído, vivo e harmonioso, permitindo uma leitura de continuidade. Partindo da simplificação dos vãos das fachadas e da transformação das janelas de peito em vãos de sacada, os arranjos exteriores foram muito mais além e apresentam-se numa linguagem visualmente coerente e repousante. Aplicaram-se azulejos tridimensionais artesanais na cor verde para revestir as zonas da piscina, churrasco, garagem/lavandaria e i.s. de apoio, que, dissimulando aqueles volumes, proporcionam uma relação equilibrada com a envolvente arbórea. Da mesma forma, também toda a ampliação da casa já existente ao nível do piso inferior, recebeu o mesmo revestimento, o que fez com que as suas diversas partes se unissem em torno de um tema comum. O exterior da moradia tem agora várias zonas de estar, pensadas em função das características do espaço com a piscina a ser colocada na parte inferior e mais resguardada, junto ao limite tardoz, virada a sul, beneficiando, portanto, de maior incidência solar. No piso inferior encontram-se a master-suite e uma sala polivalente ambos com acesso directo ao jardim e à piscina. Já no piso intermédio, sobre a suite, o terraço pré-existente foi melhorado, criando-se ali uma área de estar que mais não é do que um prolongamento natural da zona social, preenchendo-se, assim, todo aquele espaço que ainda goza de uma vista excepcional sobre o rio Tejo. O portão e o muro frontais, em chapa de aço recortada a laser, foram igualmente redesenhados, tendo sido aplicado o mesmo padrão do azulejo tridimensional artesanal de forma a reforçar o tal carácter unificador pretendido. Também as guardas, não menos importantes, foram substituídas por chapa recortada a laser com esse mesmo padrão. O tecto da garagem, por sua vez, é uma enorme caixa de luz, um factor relevante que favorece visualmente os automóveis ali estacionados. O interior da casa estava excessivamente compartimentado pelo que a abordagem ao projecto passou por criar uma zona social natural e versátil, colocando-se amplas portas de correr entre zonas de circulação, a sala de estar e a sala de jantar, permitindo interligar tais espaços. Enquanto as áreas sociais ficaram no piso intermédio, as zonas privadas foram distribuídas pelos pisos inferior e superior; neste último, ficaram 4 suites com a master-suite a ocupar o piso inferior com acesso directo ao jardim e à piscina. Foi ainda desenhada, neste piso mais baixo, uma suite para a empregada com acesso independente. A personalidade harmoniosa da moradia é, mais uma vez, realçada no revestimento da caixa de escadas interiores, onde o mesmo azulejo tridimensional artesanal utilizado no exterior, surge de novo, mas desta vez na cor branco.

