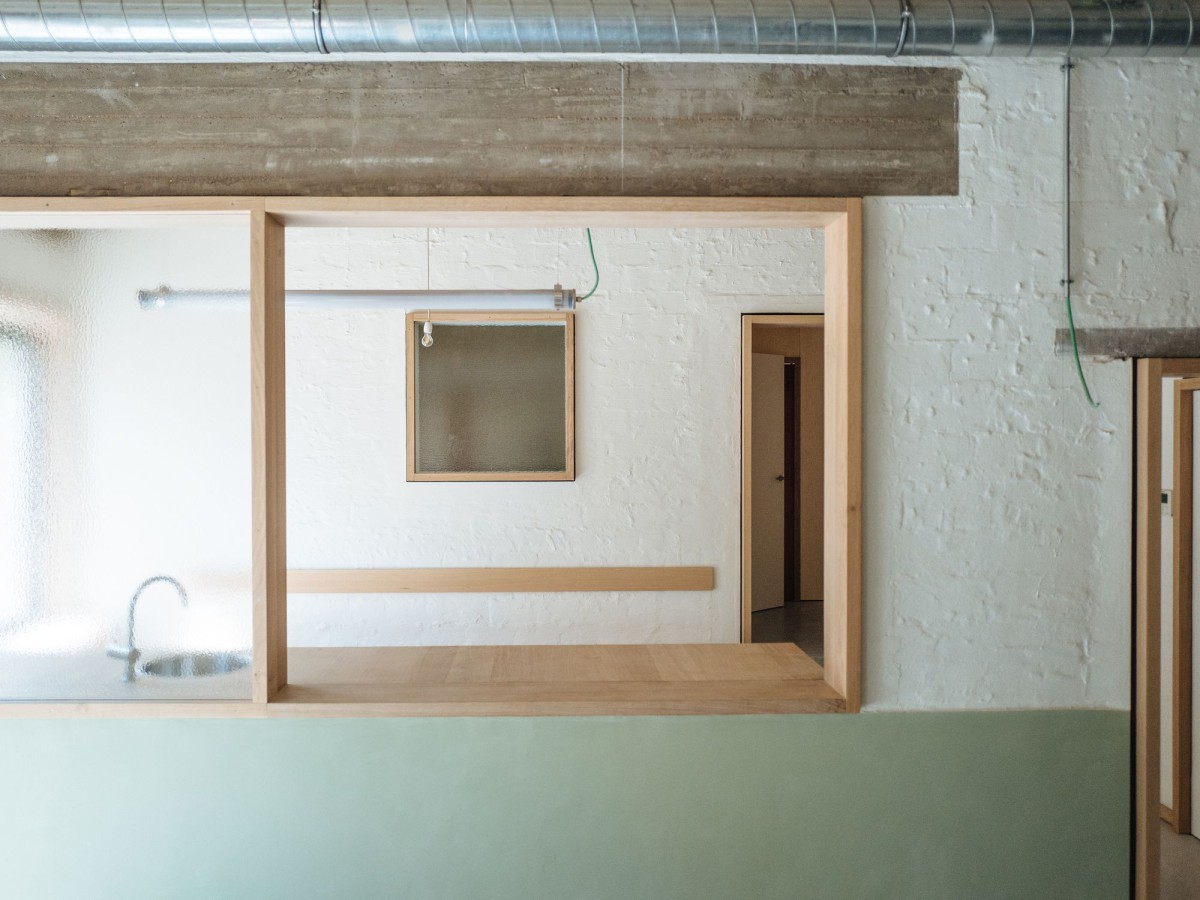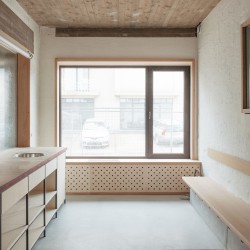A former storage space for bar games is being transformed by the daughter and the granddaughter into a retail space. Since the total surface is too big, the space is divided into 3 units for co-working. The plan is conceived in a way that the building can function as a whole or as separate units.
One of the former garage doors becomes the new main entrance and gives access to a large ‘antechamber’. Much like an agora or a forum this space houses all the common functions: there is a communal kitchen, a dining room and a shared sanitary facility. It’s big enough to manoeuvre with a fork lift, to play ping-pong or organise a reception. The unprogrammed space is the backbone of the project.
Four red oak doors mark the addresses of the units: a retail space and 3 office spaces. Aligned doors and interior windows ensure transparency and involvement.
The agora confirms its public character: surfaces are flinty and impact resistant. While the the offices and shop gain intimacy with wooden end-grain floors without compromising the roughness of the former storage space. Exposed concrete ceilings and painted brick wall are balanced with light poplar plywood furniture and colours.
_














