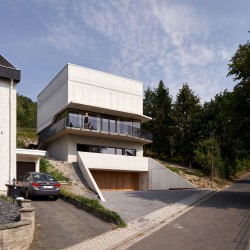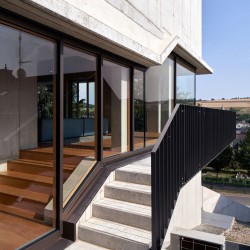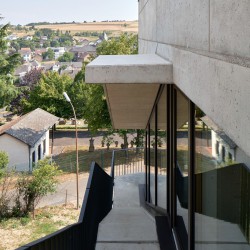Studio Hertweck . photos: © Bildpark/ Veit Landwehr . + baunetz
The Röhrig House is part of a series of hillside houses in the Middle Rhine Valley conceived by Studio Hertweck. It is located on a steep slope on the edge of the buildable land of Sinzig-Westum, a German municipality between Bonn and Koblenz, with a view on a valley that runs transversely towards the Rhine. The owners, a young family, had wanted generous interior and exterior shared areas, combined with a classic spatial program: two children’s rooms, a home office, parents’ bedroom and two bathrooms. In order to implement the program economically, a simple cube was punched into the slope. Garage and storage rooms were accommodated in the lower area, the children’s rooms with bathrooms in the first floor. On the second floor an open living area was created, which opens up to the slope to the garden and to the street to a terrace. Above this, towards the garden, is the parents’ area with their bedroom, bathroom and home office, towards the street the air space of the living room.
The garden was topologically connected to the roof terrace by a Laubengang that connects to an outside staircase. This allows guests at garden parties to walk between the garden, terrace and roof terrace. Central to the economy of the project was the installation of a central shaft that vertically penetrates the cube and contains all the technical pipes, from waste and rain water, to supply water, to electricity and the chimney flue. All technical and sanitary equipments on each floor are connected to this shaft. The reduced materiality has not only an aesthetic reason: the unfinished double-shell in-situ concrete walls made it possible to dispense with some trades such as plastering or scaffolding. The house is heated with an air-to-water heat pump.
_
Röhrig House
Client: private
Conception and artistic supervision: Prof. Florian Hertweck, Architect, Luxembourg
Structural Engineer: Stelio Berikaki, Sinzig
Technical Supervision of the construction: Ira Matheis, Architect, Remagen
Photographer: Bildpark / Veit Landwehr, Cologne
Planning Phase: 2014-2015
Construction Phase: 2016-2020
Housing surface net: 182 m2
Construction Type: Sandwich Concrete Walls 16/14/20, Concrete slabs.
Das Haus Röhrig ist Teil einer Serie von Hanghäusern im Mittelrheintal. Es befindet sich an einem Steilhang an der Baulandgrenze von Sinzig-Westum, einer Gemeinde zwischen Bonn und Koblenz, mit Ausblick auf ein Tal, das quer auf den Rhein zuläuft. Die Bauherren, eine junge Familie, hatten sich generöse innen- und außengelegene Gemeinschaftsflächen gewünscht, in Kombination mit einem klassischen Raumprogramm: zwei Kinderzimmer, Büro, Elternschlafzimmer und zwei Bäder. Um das Raumprogramm ökonomisch umzusetzen, wurde ein einfacher Quader geplant, der sich in den Hang einstanzt. Im unteren Bereich wurden Garage und Abstellräume, im Obergeschoss die Kinderzimmer mit Bad untergebracht. Im 2. Obergeschoss wurde ein offener Wohnbereich angelegt, der sich hangseits zum Garten und straßenseits zu einer Terrasse öffnet. Darüber befindet sich zum Garten hin der Elternbereich mit Schlafzimmer, Badezimmer und Homeoffice, zur Straße hin der Luftraum des Wohnzimmers. Der Garten wurde durch einen Laubengang, der an eine Außentreppe anbindet, topologisch mit der Dachterrasse verbunden. Somit können Gäste bei Gartenpartys von außen zwischen Garten, Terrasse und Dachterrasse wandeln, ohne in das Haus einzutreten. Zentral für die Ökonomie des Projekts war die Anlage eines zentralen Schachts, der vertikal den Quader durchstößt und alle technischen Leitungen, von Schmutz- und Regenwasser, über Zuwasser, bis Strom und den Kaminzug enthält. An ihn schließen alle technischen und sanitären Geräte auf den jeweiligen Etagen an. Die reduzierte Materialität hat nicht nur einen ästhetischen Grund: Durch die rohbelassenen doppelschaligen Ortbetonwände konnte auf einige Gewerke wie Verputz oder Gerüstbau verzichtet werden.
_



















