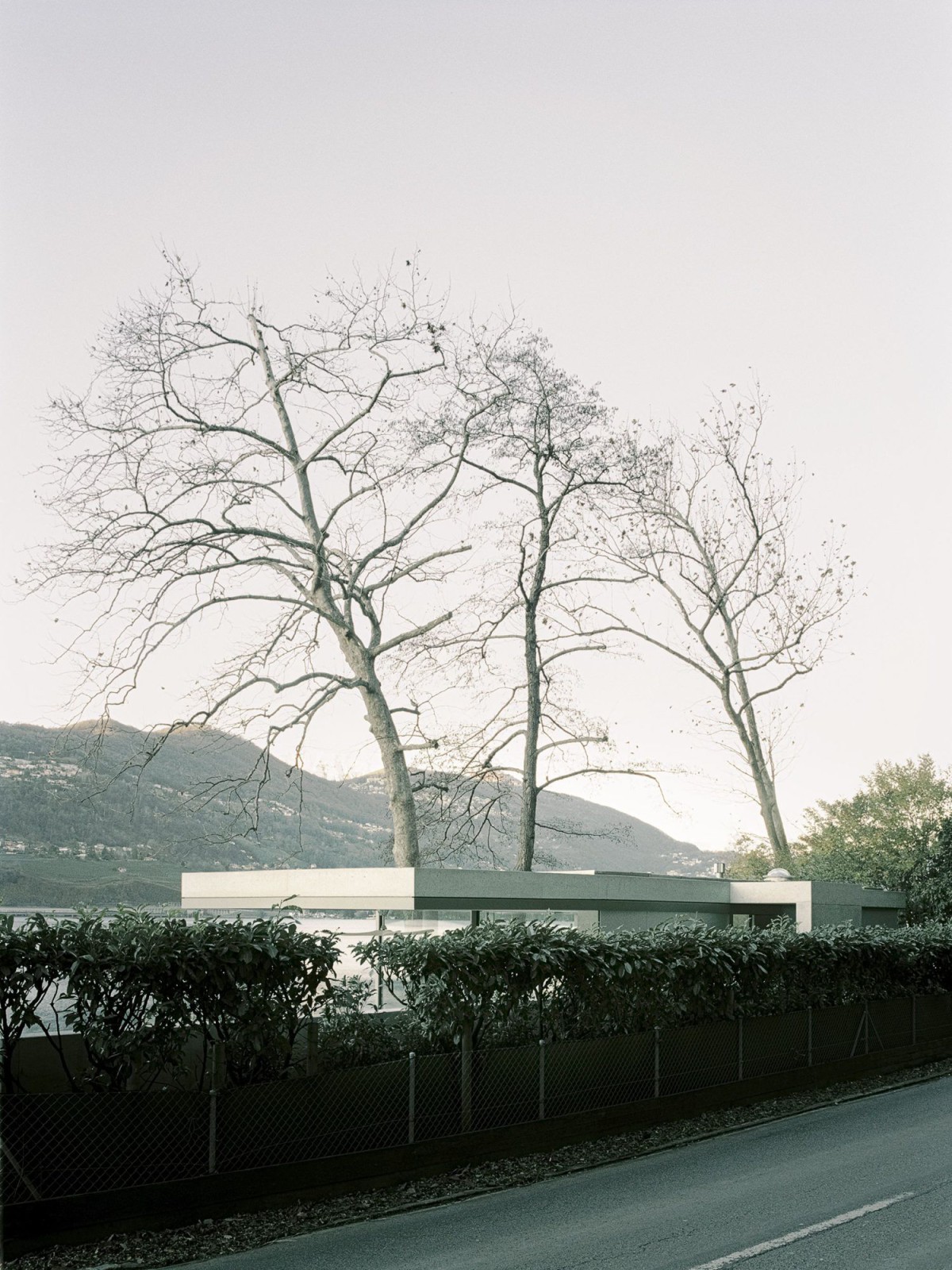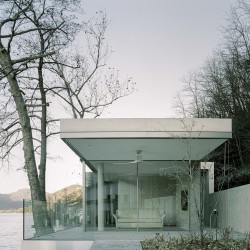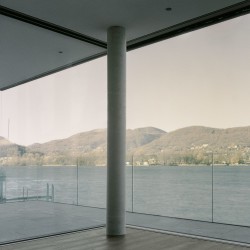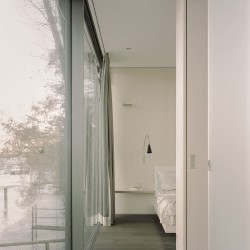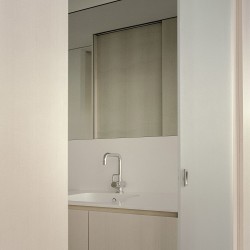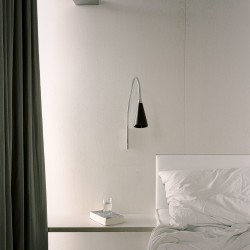Raffaele Cammarata architetto . photos: © Simone Bossi . + archdaily
Overlooking the Lugano Lake, between the woods and the hill at its shoulders, we were called to transform an existing building, one constructed in the 50s. On the somewhat compact property you can see two spaces built at opposite ends – holiday home on one side, and a dock with a garage on the other, alongside two large trees. The concept is simple, a series of spaces optimised for a brief break, a moment of respite, similar to an experience in a private hotel stay.
Due to the nature of the project, we had to make the most of every inch of available space. An outdoor porch, an open living room with a kitchen, a bathroom, and a bedroom can be found, designed in relation to the outdoor space. A fundamental decision was to restore and highlight the stone basement on which the property resides, one that is typical of the historic properties bordering the Lugano Lake. The stone was extracted from a cave located on the lake, unique in that the cave no longer exists. Thanks to large glass panels, the interiors appear to stretch out toward the garden and lake.
The construction materials emphasise the relationship with the elements, the wooden floors, and walls celebrating the trees, the stone evoking the lake. The various levels are connected by a series of ramps, which guide you from the parking space down to the lake. A cement wall takes you toward a sheltered entrance, offering protection from the road behind it.
_

