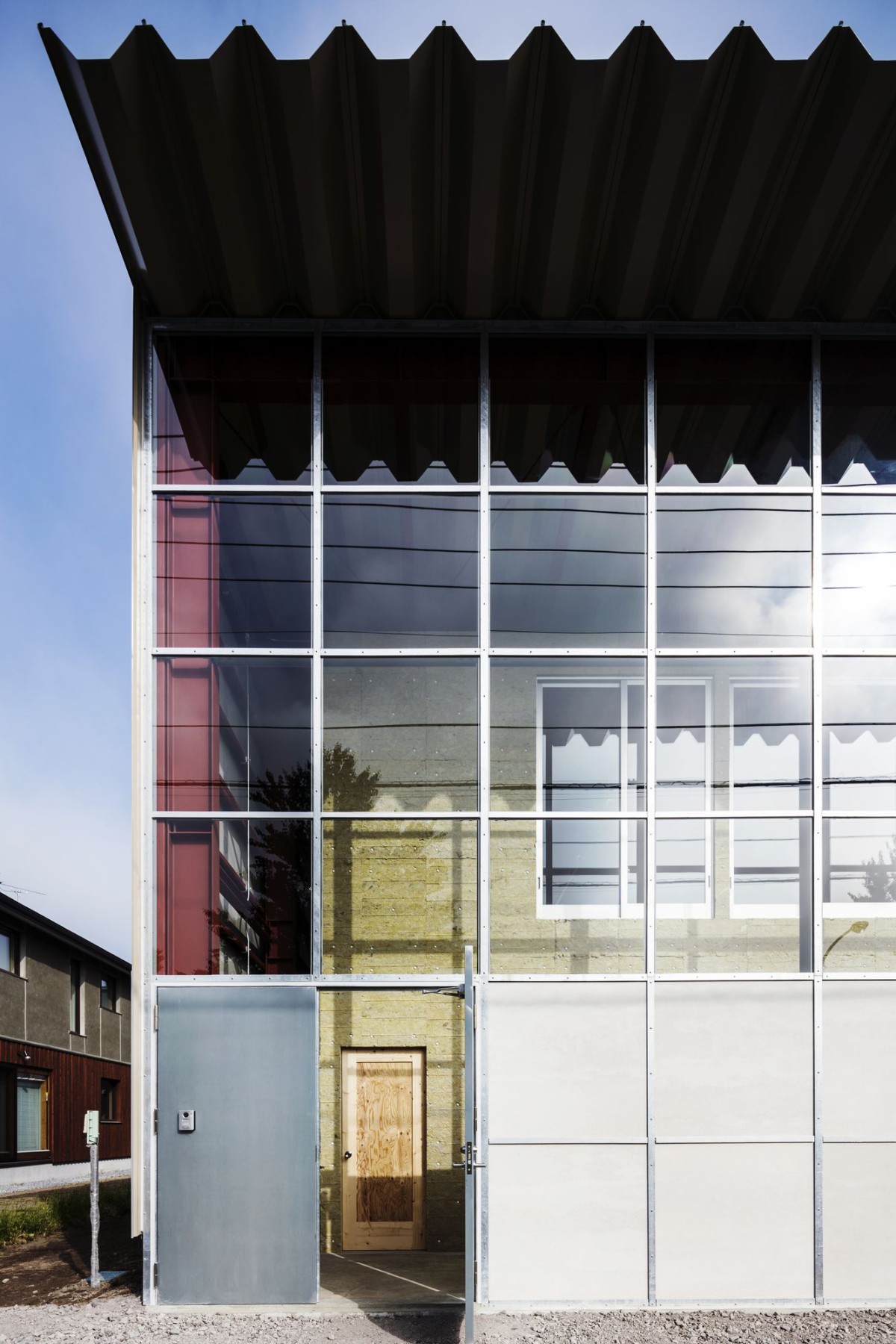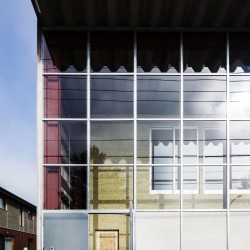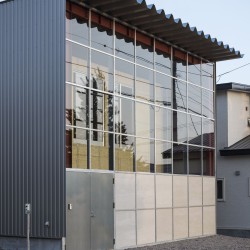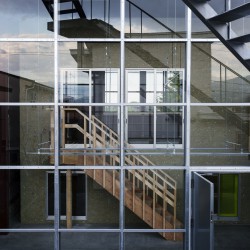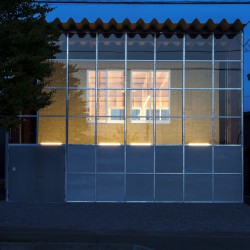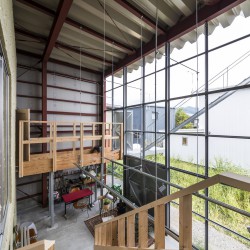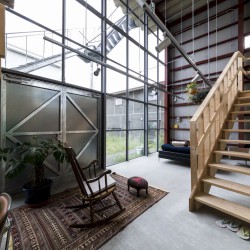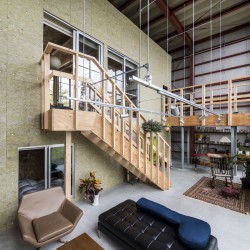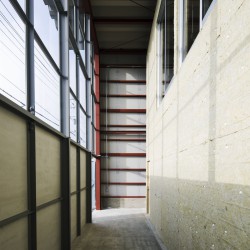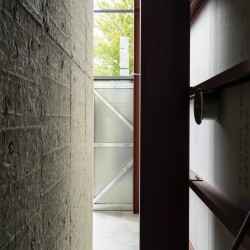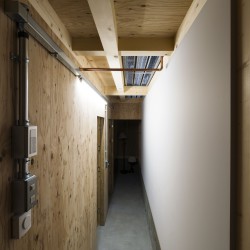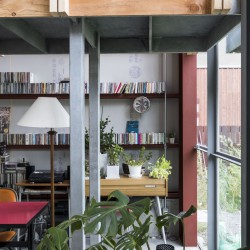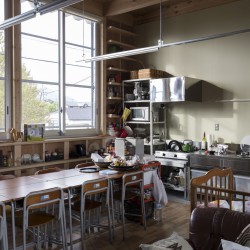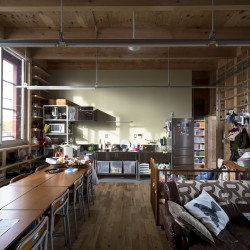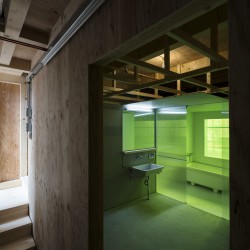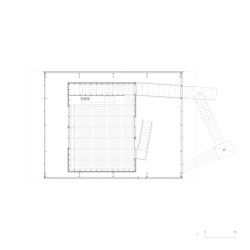Koji Aoki + AAOAA . photos: © Anna Nagai
Residential project in a newly developed housing district in nature filled Hokkaido.
Looking at the Client’s brief, the three-hundred square-meter site seemed slightly too generous to say the least, considering the hardship maintaining a garden in Hokkaido – where even in the more temperate area of the island, winter snow poses a tremendous challenge to any form of access outdoors.
Architecture of Autonomy
Therefore, we proposed erecting a steel-frame structure proportionate to the size of the site, and inserting a smaller timber-frame building possessing living functions – a box-in-box configuration of two forms of distinctive buildings. Technically speaking the two boxes each serves different purposes; waterproofing and insulation, or more accurately mutually complementing one another to achieve such functions essential in a house. In that sense, rather than positing two buildings one inside another, figuratively speaking – it is as if roof and wall of a house which was once united has been disassociated and as a result, duties of architectural elements has been relieved into a more generous state.
The intermediary space is simply put, a spacious air-gap protecting the living quarter from the harsh exterior conditions, it is an alternative space – which lies somewhere between inside and outside. Its ambivalent nature provides the inhabitant with a sense of freedom to meander in-and-out between this uneven field, expanding and contracting his living domain depending on the external condition and one’s situation. Such lifestyle seeks to reveals one’s inner autonomy subscribing richness to the act of living, analogous to the primitive nature of traditional Japanese dwellings.
_
house in Date
Hokkaido, Jp; 2017
status:
private commission; built
project team:
Koji Aoki
Hiroyuki Kawamatsu
Collaborator:
Jun Nakagawa, RGB STRUCTURE
Site area: 292.00m2
Building area: 119.54m2
Total floor area: 145.81m2
client:
private
contractor:
Hiraguchi Kensetsu
photography:
Anna Nagai

