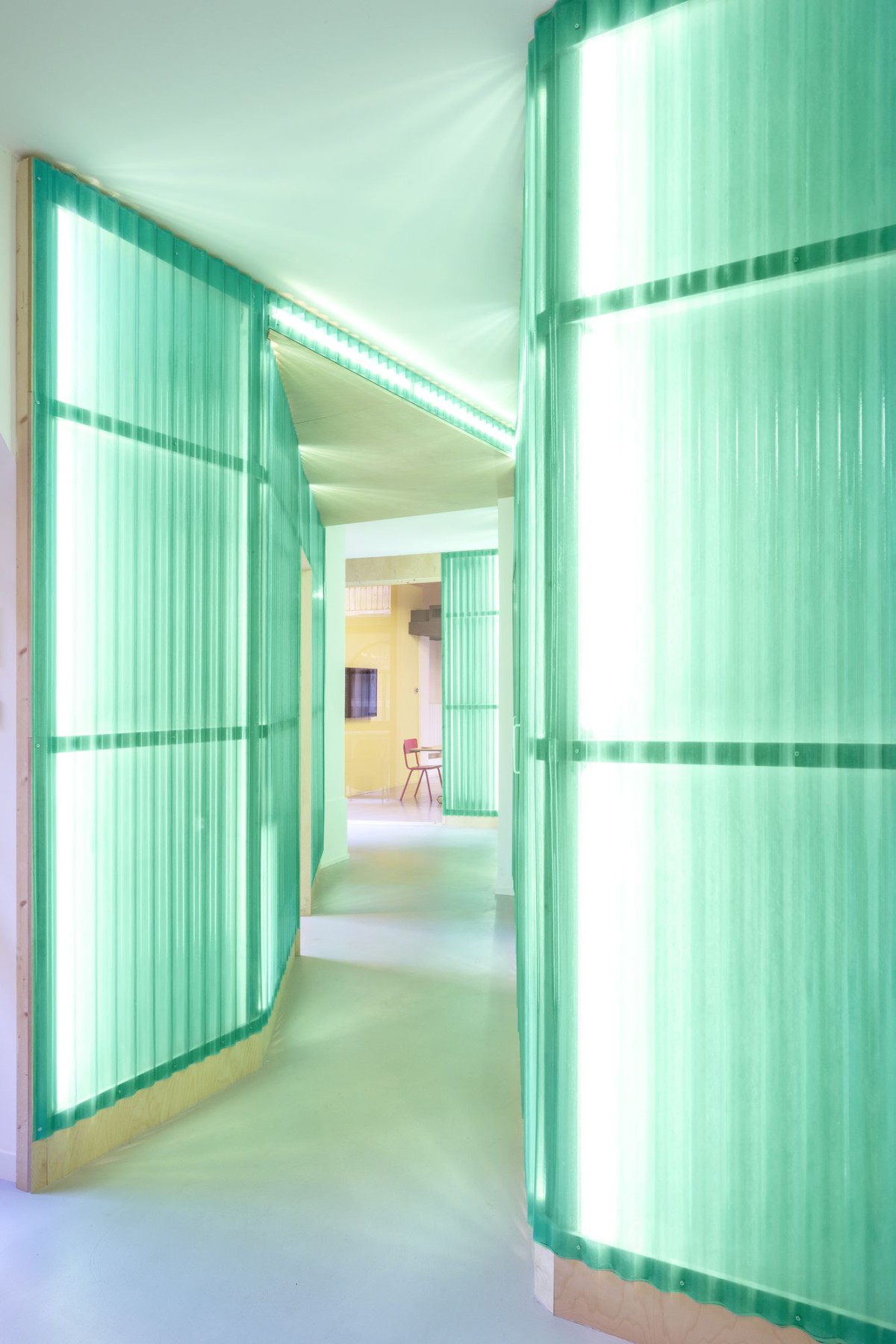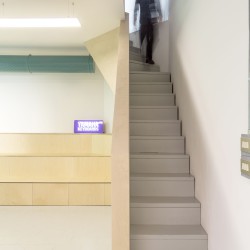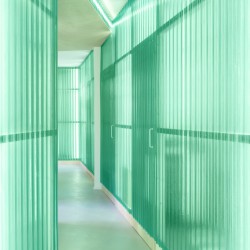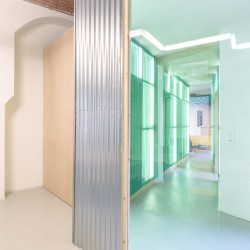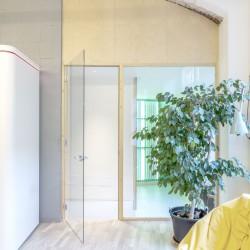blaarchitettura . photos: © beppe giardino
The connecting corridor between the creative area and the administrative area is made of a green backlit fiberglass skin.
The project is generated around this space, and passing through this bright tunnel is enveloping and emotional.
The structure is in dry-costruction and the assembly of wooden and metal elements generates the connection between the different operational areas.
In this project we were interested in the genesis of permeable, penetrable surfaces, where light and air can pass through, and do not clearly define a volume or a function.
We wanted to reach an inaccurate definition of what is outside and what is inside an element, working on the density of materials, on their properties.
The same process for the green fiberglass corridor, goes
also for the long bookcase in the creative area. This is built with a skeleton of iron bars.
The structure, made out of different layers, from some points of view appears as a volume, in others as a network of overlapping planes, which bring back altered images.
The different permeability to light acts with considerable
variations between day and evening.
Birch is used as a background to these textures, as in our other projects, which in some cases is not just a covering but also becomes an object, as in the entrance steps and in the staircase.
From a functional and programmatic point of view, the project was born from an intense confrontation with the creative side of the agency.
Hearing their conceptual and operational needs, but also environmental, made us possible to collect useful information then translated into the project.
We received a second orientation from the use of the former use of the building. The spaces were the location of a historic Turin printing house working there for generations in the Vanchiglia district.
A typically Turin space, an internal courtyard, a sleeve with
a single floor and the terrace above.
A well-lit urban piece that has changed its vocation but which keeps alive the artisan and creative character.
_
Site | TORINO (IT)
Schedule | 2020
Surface | 300 sqm
Client | ARC’S COMMUNICATION AGENCY
Tipology| Renovation /Refurbishment
Project | blaarchitettura
Project Team | Alberto Lessan, Jacopo Bracco,
Davide Minervini
Il corridoio di collegamento tra l’area dei creativi e l’area amministrativa è realizzato con una pelle verde in vetroresina retroilluminata. Il progetto è generato attorno a questo spazio, e passare dentro a questo tunnel luminoso è un’esperienza avvolgente e sensoriale. La struttura è a secco e il montaggio di elementi lignei e metallici genera la connessione tra le diverse aree operative. Ci interessava in questo progetto, generare delle superfici permeabili, penetrabili, dove la luce e l’aria si inseriscono, e non definiscono in modo evidente e finito un volume o una funzione. Volevamo raggiungere una non esatta definizione di cosa è fuori e cosa è dentro un elemento, lavorando sulla densità dei materiali, sulle loro proprietà. E’ così per il corridoio in vetroresina verde, ma lo stesso vale per la libreria lunga dell’area creativi. Questa è costruita con tondini in ferro che generano uno scheletro. La struttura di diversi strati, da alcuni punti vista appare come un volume, in altri appare invece come una rete di piani in sovrapposizione, che riportano immagini alterate al movimento nella stanza. La diversa permeabilità alla luce agisce poi con notevoli variazioni di resa tra il giorno e la sera. A fare da sfondo a queste tessiture viene usata la betulla, come in altri nostri progetti, che in alcuni casi non è solo rivestimento ma diventa anche oggetto, ad esempio nella gradinata di ingresso e nella scala. Da un punto di vista funzionale e programmatico il progetto è nato da un’intensa attività di confronto con il lato creativo dell’agenzia. Sentire le loro necessità, concettuali, operative ma anche ambientali ci ha fatto raccogliere le informazioni utili che sono state poi tradotte in progetto. Una secondo orientamento l’abbiamo ricevuto dalla destinazione d’uso dei locali. Gli spazi erano sede di una storica tipografia torinese presente da generazioni nel quartiere Vanchiglia. Uno spazio tipicamente torinese, un interno cortile, una manica con un piano unico e la terrazza soprastante. Un tassello urbano ben illuminato che ha cambiato vocazione ma che ora come un tempo mantiene vivo il carattere artigianale e creativo.

