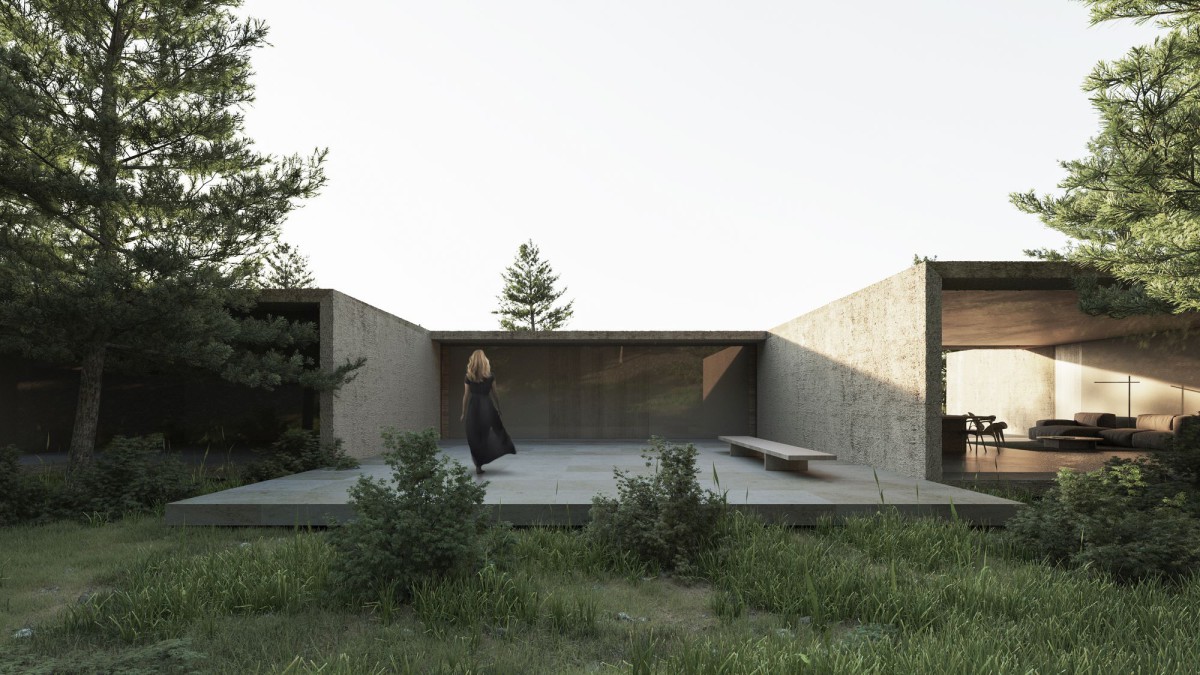Made to disappear. This is how the concept for this house on the island of Mallorca is presented, a few meters from the shore of the Mediterranean sea.
The house is made up of a set of pieces that move in one direction, offering exterior spaces as patios between the various volumes that contain the different interior uses. Thus, with this movement, a volume is fragmented into small parts, giving each of them a unique character and their own autonomy. The house is conceived with natural materials, but built with current technology, paying attention to economy, precision and continuity. The lay-out on the ground floor maximizes the relationship with the exterior and prioritizes the views of the sea through large openings protected from solar incidence by eaves that generate large exterior terraces
Various starting points justify the formal and technical strategies that have been adopted for its design. Firstly, special attention is given to landscape integration. Secondly, its adaptability is valued, both to the environment where it is located and to the surrounding vegetation. The fundamental aspects regarding its sustainability are also considered through technical solutions based on an innovated tradition that allows generating comfort spaces. Finally, special emphasis is placed on the user experience, offering spaces to enjoy the landscape and outdoor space with the necessary privacy.
_
CAN RAS, MALLORCA
MALLORCA, SPAIN
ARCHITECTURE FRAN SILVESTRE ARQUITECTOS
PROJECT TEAM Fran Silvestre | Principal in Charge
Sevak Asatrián | Principal in Charge
INTERIOR DESIGN ALFARO HOFMANN
COLLABORATORS María Masià | Collaborating Architect
Pablo Camarasa | Collaborating Architect
Estefanía Soriano | Collaborating Architect
Sandra Insa | Collaborating Architect
Ricardo Candela | Collaborating Architect
Vicente Picó | Collaborating Architect
Rubén March | Collaborating Architect
Jose Manuel Arnao | Collaborating Architect
Rosa Juanes | Collaborating Architect
Gemma Aparicio | Collaborating Architect
Paz Garcia-España | Collaborating Architect
Ángel Pérez | Collaborating Architect
Juan Fernandez | Collaborating Architect
Javi Hinojosa | Collaborating Architect
Pau Ricós | Collaborating Architect
Andrea Baldo | Collaborating Architect
Blanca Larraz | Collaborating Architect
Jorge Puig | Collaborating Engineer
Carlos Lucas | Collaborating Architect
Miguel Massa | Collaborating Architect
Paloma Feng | Collaborating Architect
Alicia Simón | Collaborating Designer
Pablo Larroulet | Collaborating Architect, MArch Architecture and Design
Gino Brollo | Collaborating Architect, MArch Architecture and Design
Ángelo Brollo | Collaborating Architect, MArch Architecture and Design
Ana de Pablo | Financial Manager
Sara Atienza | Marketing and Communication
Pensado para desaparecer. Así es como se presenta el concepto para esta casa en la isla de Mallorca, a escasos metros de la orilla del Mediterráneo. La vivienda está formada por un conjunto de piezas que se desplazan en uno de los sentidos ofreciendo espacios exteriores a modo de patios entre los diversos volúmenes que albergan los distintos usos interiores. Así, con este movimiento , se consigue fragmentar un volumen en pequeñas partes, otorgando a cada una de ellas un carácter único y su propia autonomía. La casa se concibe con materiales de origen natural, pero construida con la tecnología actual, prestando atención a la economía, la precisión y la continuidad. La distribución en planta maximiza la relación con el exterior y prioriza las vistas al mar mediante grandes aperturas protegidas de la incidencia solar por aleros que generan amplias terrazas exteriores. Diversos puntos de partida justifican las estrategias formales y técnicas que se han adoptado para su diseño. En primer lugar, se otorga especial atención a la integración paisajística, En segundo lugar, se pone en valor su capacidad de adaptabilidad, tanto al entorno donde se sitúa y a la vegetación circundante. También se consideran los aspectos fundamentales en cuanto a su sostenibilidad mediante soluciones técnicas basadas en una tradición innovada que permite generar espacios de confort. Por último, se hace especial hincapié́ en la experiencia del usuario, ofreciendo espacios para disfrutar del paisaje y el espacio exterior con la privacidad necesaria.















