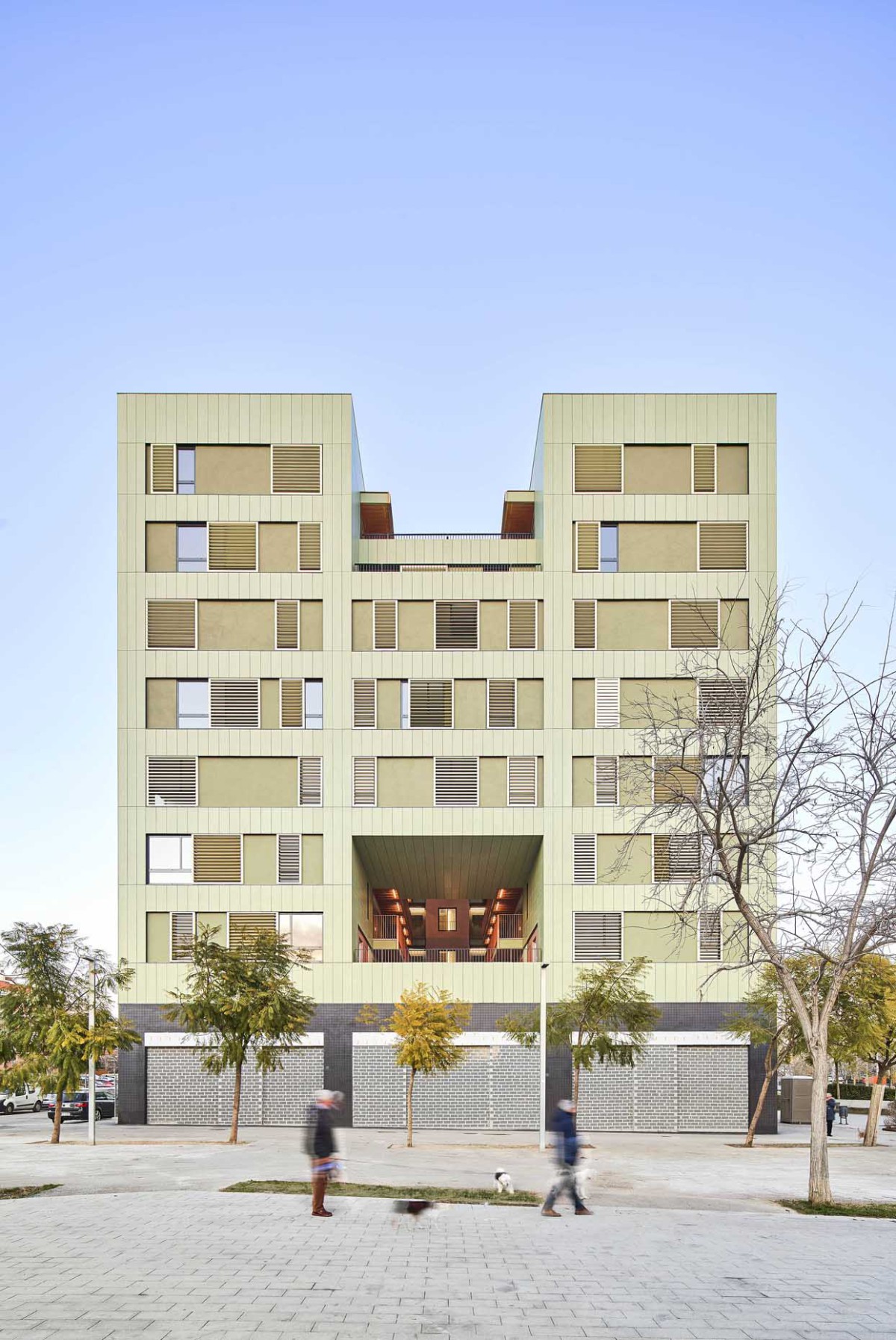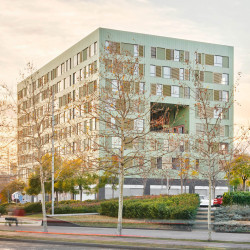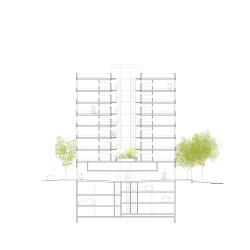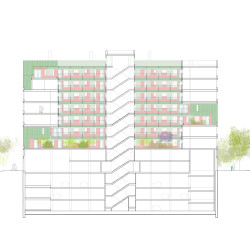Estudio Herreros . MIM-A . photos: © José Hevia
The program —mixing social and free market housing in coexistence and without differences—demands practically the consumption of the available building volume. This constraint, together with the demands for efficiency and simplicity that we impose on ourselves, represent a challenge for the development of a project with some added value. To this end, we look for the hidden powers of a proposal that is both pragmatic and at the same time sensitive to external stimuli.
We start by laying out a typical floor with twelve housing units. We limit circulation areas to the absolute minimum by introducing one central vertical core equipped with two interlocking “scissors” type staircases, lifts and installation shafts. We will therefore obtain a single public entrance centralizing all connections on the ground floor and allowing for an optimized commercial space on the street level and an efficient underground parking layout. All apartments provide living rooms and bedrooms connected with the exterior façade, while individual accesses, kitchens and bathrooms connect with hallways that are shared by micro communities of three units. From this scheme that solidifies the available volume, subtraction operations are carried out that allow a new morphology to be sculpted, generating generous collective and individual terraces while facilitating cross ventilation and diagonal views that orient the building towards the most attractive landscapes.
The exterior facades are built up by repetitive bays with moveable panels of adjustable louvers that function as sunscreens while effectively allowing for natural ventilation and contributing to the recognizable and monumental image of this residential building so fortunately surrounded by public space. The facades of the courtyards and corridors create a distinct quasi-picturesque environment of the communal spaces with colorful latticework and traditional Catalan ceramic tiling on the walls and floors reminiscent to the local popular domestic culture.
_
AREA: 12.500m2
CLIENT: AMB. IMPSOL
ARCHITECTS:
estudioHerreros: Juan Herreros & Jens Richter MIM-A: Mariona Benedito & Martí Sanz
PROJECT LEADER:
Abraham Piñate
PROJECT TEAM:
Martha Sosa Días, Verónica Meléndez, Paola Simone, Carmen Antón, Filippo Sapienza, Xavier Isart, Clara Vidal, Ignasi Agustí, Ignasi Navàs
CONSULTANTS:
Structure: Manuel Arguijo. Facilities: PGI. Quantity Surveyor: Eulalia Arán
PHOTOGRAPHY:
José Hevia
El programa -que mezcla viviendas protegidas y de mercado en una convivencia sin diferencias- demanda prácticamente la colmatación del volumen disponible. Esta limitación junto con las exigencias de eficacia y sencillez que nos queremos imponer, suponen un reto para el desarrollo de un proyecto con algún valor añadido. Para ello, buscamos las potencias ocultas de una propuesta pragmática pero sensible a los leves estímulos externos. Empezamos por trazar una planta tipo de 12 viviendas. Necesitamos sacrificar la mínima superficie en comunicaciones por lo que elegimos implantar un solo núcleo central equipado con dos escaleras entrelazadas tipo “tijera”, dos ascensores y dos núcleos de instalaciones. Tendremos por lo tanto un único portal pasante y una única centralización de acometidas en planta baja que repercutirán en la limpieza del espacio comercial y del aparcamiento bajo rasante. Respecto de las viviendas, todos los estares y dormitorios son exteriores mientras que accesos, cocinas y baños dan a los corredores que comparten cada tres viviendas. Desde este esquema que solidifica el volumen disponible, se realizan operaciones de sustracción que permiten entallar una nueva morfología generando generosas terrazas colectivas e individuales y facilitando ventilaciones cruzadas, vistas diagonales y aligeramientos de la densidad original que orientan el edificio hacia sus paisajes más atractivos. Las fachadas exteriores son repetitivas y cerradas mediante lámina de panel industrial exterior ventilado a la búsqueda de una imagen rotunda y monumental del volumen afortunadamente rodeado de espacio público. Las fachadas de los patios y corredores tienen un carácter cuasi pintoresco con celosías, alicatados y pavimentos de baldosa cerámica de amplia tradición en Cataluña.















