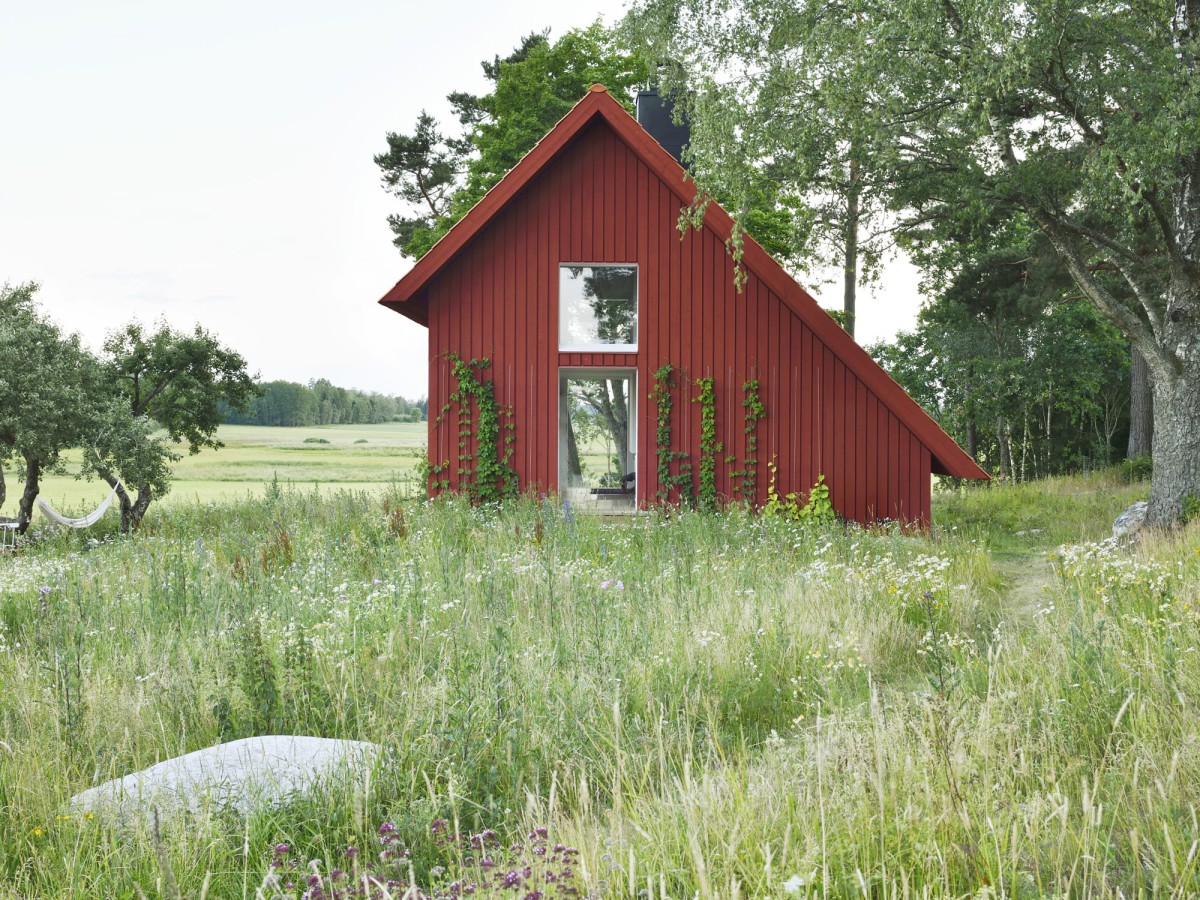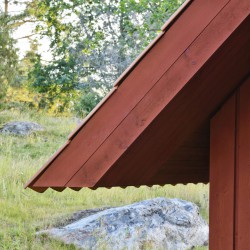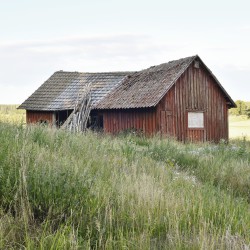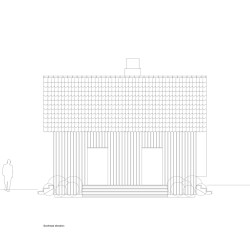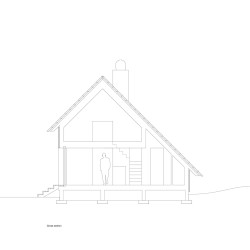SÖDERBERG SÖDERBERG . photos: © Mikael Olsson
A typical Swedish soldier’s cottage from the mid-nineteenth century, unfortunately with rot in the entire frame, was replaced by a new house with the same placement, footprint, volume and materials—a memory of the old.
The ground floor maintains the original’s ceiling height—now with floor-to-ceiling sliding glass pocket doors recessed into deep niches, each door with a set of untreated wooden steps leading to the garden. Flooring of fir planks with a lye and soap finish the hearth for the open fireplace of handmade brick laid flush with the floor. The freestanding stainless-steel kitchen’s separate parts can be linked across the doorway by drop-leafs. The hood over the fireplace hides a stair to the upper level—an airy space with built-in bed alcoves and sliding windows at floor level for views while seated or lying.
The exterior: an ‘original’ palette of traditional and natural materials. Mortar-brushed masonry foundation framed by planter beds at the corners. Reversed board-and-batten siding painted with red distemper. White trim in the niches around doors and windows. The roof clad with clay pan tiles, no rake trim at the gables. The chimney weather-protected by black standing-seam metal roofing.
An entirely white interior—a light and open pavilion with glazed doors and windows forming canvases for sky, farmland, and wildlife.
_

