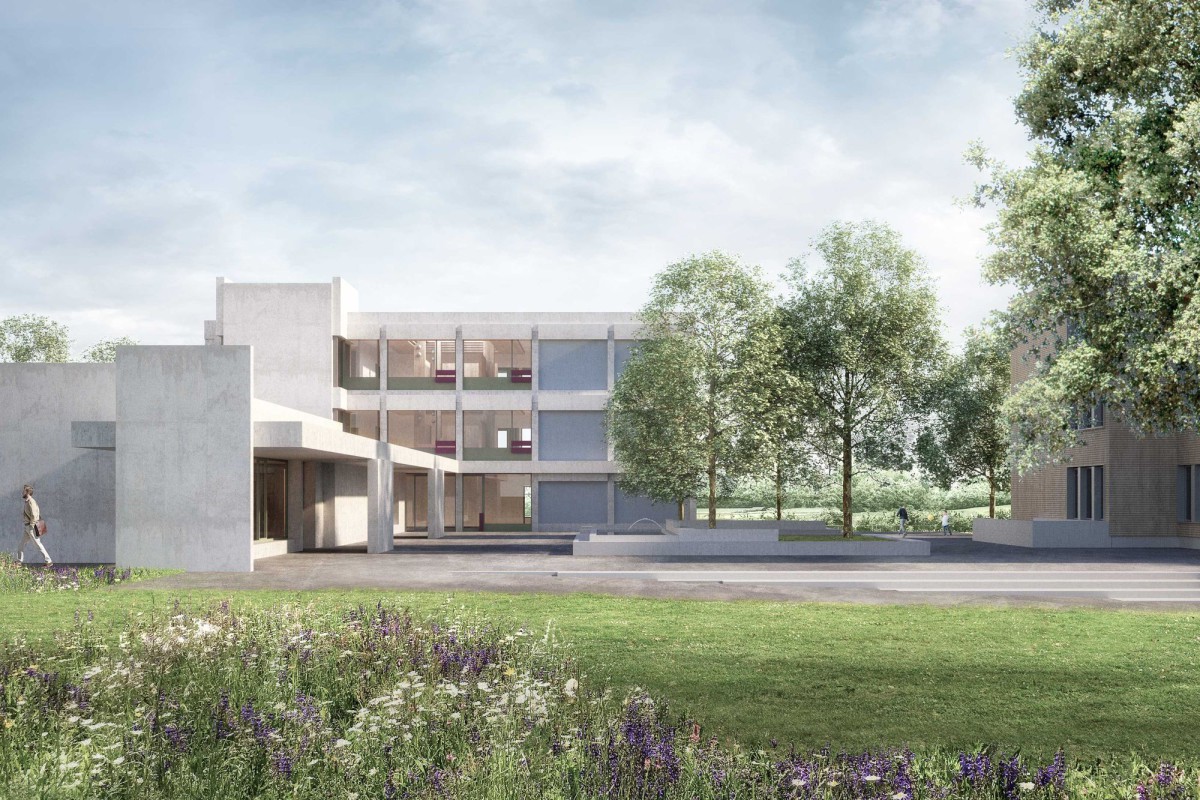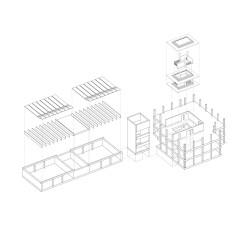Lukas Raeber . Estrada Reichen Architects
The Rumelbach school facility is formally continued through the new building for the Heilpädagogische Schule (HPS), completing the campus with the new, independent school unit. As a long, thin building volume with different heights, it creates, together with the existing school block, a well-proportioned intermediate space linking with the primary school’s exterior spaces, in which children from both schools will be able to meet and mix.
The new building is composed of three volumes that are brought together under an inviting projecting roof. To the north, the starting point is a single-storey, extended section which contains the childcare and multi-purpose spaces. Located in front of this section, and thus alongside the playground, is a generous overhanging roof. It invites children into the northern section of the site and draws them along the façade to the main entrance of the new three-storey building with classrooms and counselling spaces. The individual storeys are linked by a communication channel connected to the courtyard with staircase and lift systems. As the hinge of the building cluster this comes into contact with both usage areas and appears as an additional volume. While the individual building sections are clearly defined, they nonetheless come together as one entity and enter into sensitive dialogue with the pre-existing buildings.
_
THERAPEUTIC PEDAGOGY SCHOOL – RUEMELBACH ZH, SWITZERLAND
Team:
⦁ Architecture: Lukas Raeber and Estrada Reichen Architects
⦁ Landscape architecture: Usus Landschaftsarchitektur
Key Figures:
⦁ Project year: competition 2.Prize 2019
⦁ Site: School of Rümelbach, ZH
⦁ Client: Elementary School Rümlang
⦁ Use: Therapeutic pedagogy school
⦁ Floor area: 2`270 m2
⦁ Volume: 8`993 m3






