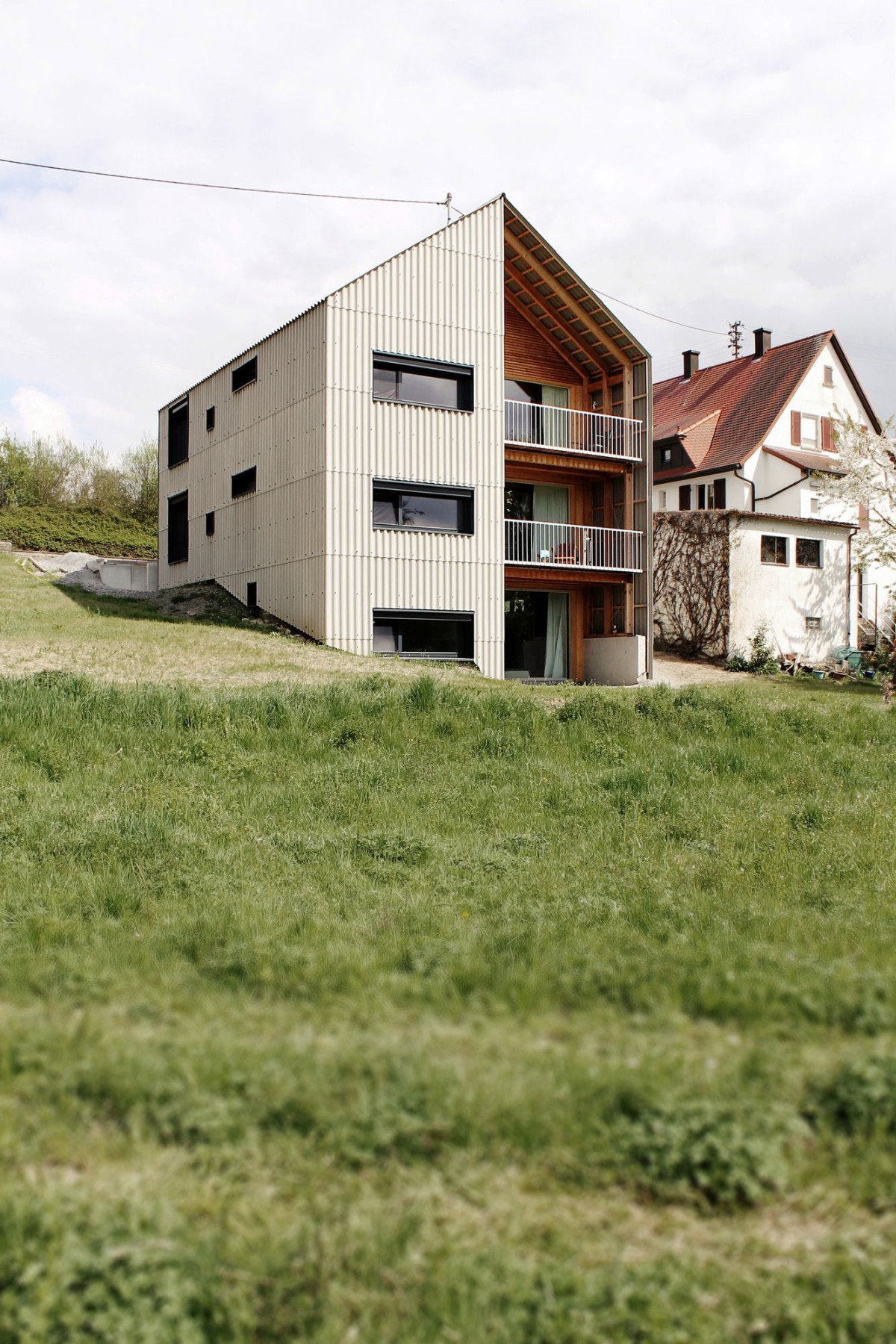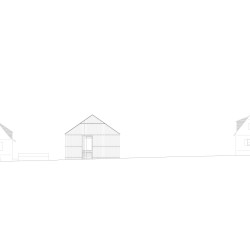A D Aretz Dürr Architektur . photos: © Jasmin Wilkens
On the outskirts of the community of Lampoldshausen, along the main road, lies the south-facing building plot with a view of the opposite mountain range with orchards and pasture land.
The solid construction made of reinforced concrete prefabricated parts and mono concrete ceilings stands with a closed northern façade on the slope against the main road and opens up to the valley side with room-high glazed living rooms.
A wooden skeleton structure in front of the solid structure spatially connects the three stacked residential units with the garden.
Inside, room-high built-in spruce wood cupboards form a warm contrast to the exposed concrete surfaces of the ceiling and walls and the oiled and waxed floors.
The fibre cement corrugated sheet forms the outer skin of the roof and walls and creates a play of light and shadow.
_
Haus K // 2
Residential house in Lampoldshausen
2016














