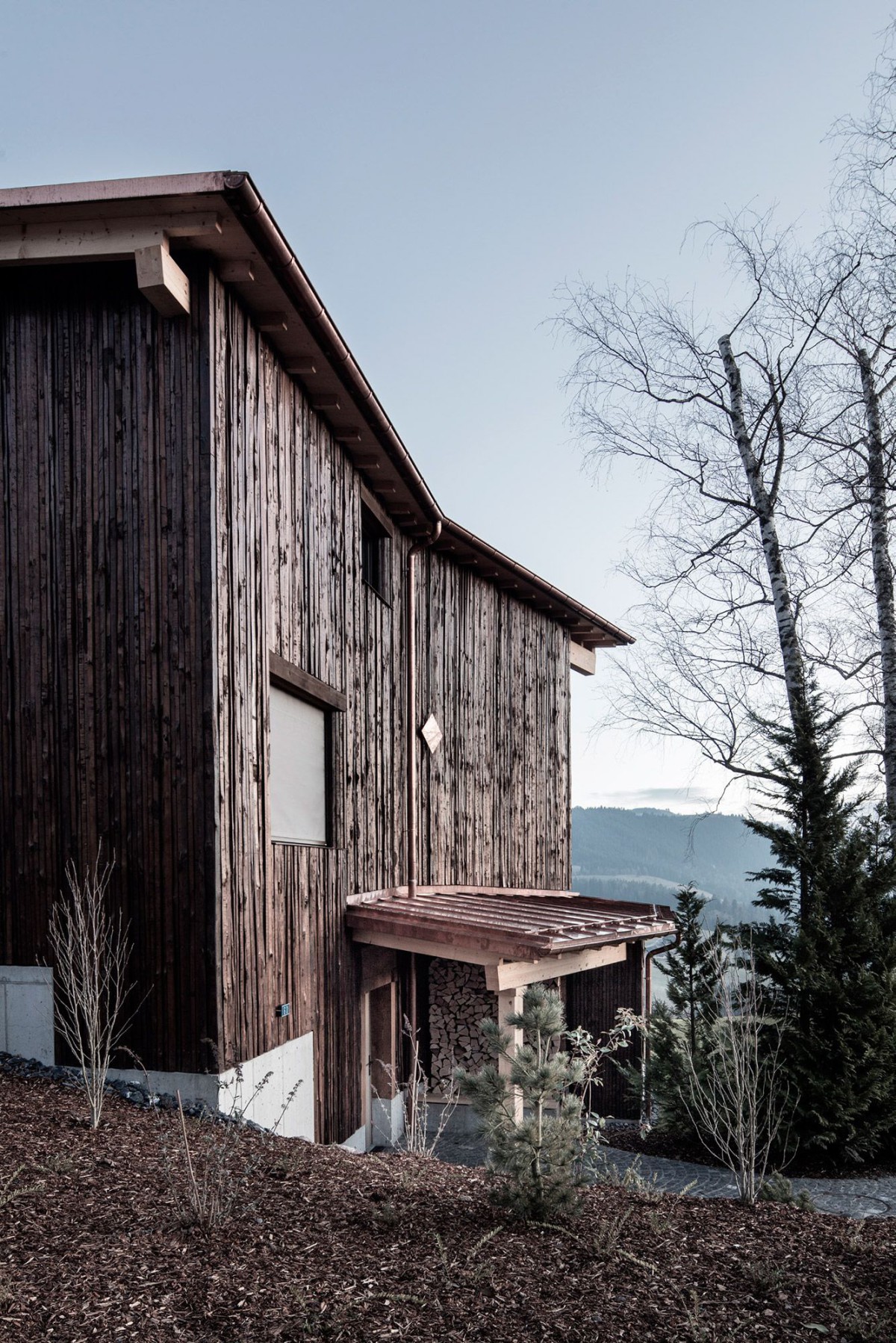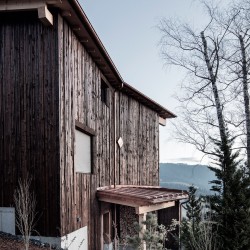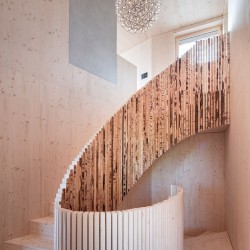Atelier Risi . photos: © Philippe Hubler
The rural site is characterized by the structure of its settlement, by farming and the surrounding forests. Since the 1950s there was a modest wooden cabin standing on this location. The new building wants to blend in as an commonly part of the landscape and leaves as much space as possible to the neighboring house to the north, which is read as the end point of the hamlet.
The tall birches are key to the community’s identity and create a nice composition in conjunction with the house. Built perpendicular to the topography on the side facing the hill, the house subsequently undergoes an urban development motivated twist towards the settlement. This movement and the birches together allow for the creation of a precise framed entrance area, anchoring the house to this location.
The wooden building is sitting on a raw concrete base, which settles with the topography and makes a contrast to the refined rind-wood facade. The thermo-impregnated rind-wood boards are coming directly from the sawmill and just getting a natural oil-stain before screwing onto the facade.
With the exception of the copper roof the house was exclusively built with ecological materials and wood from the Ägerital.
_



















