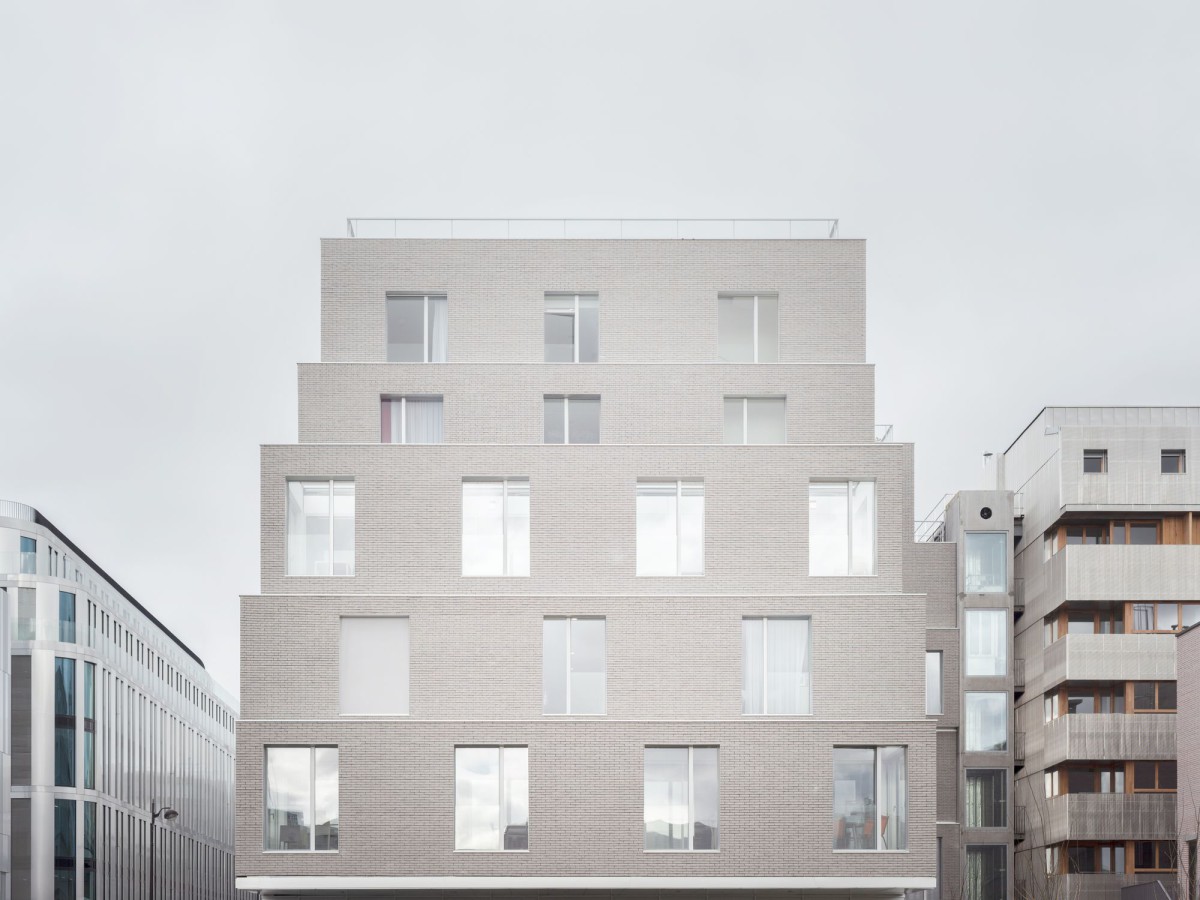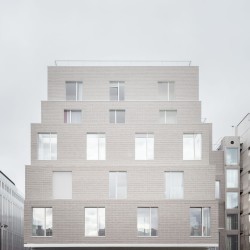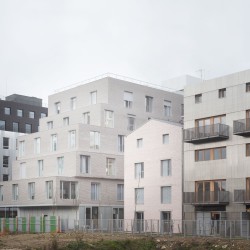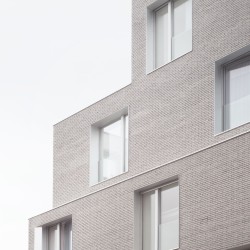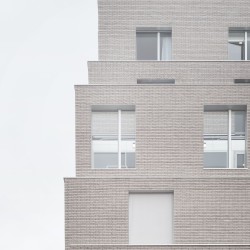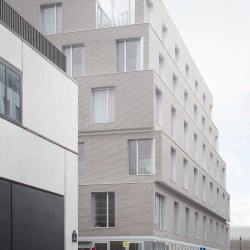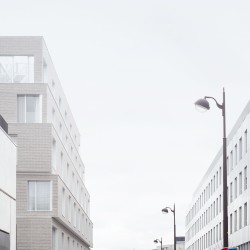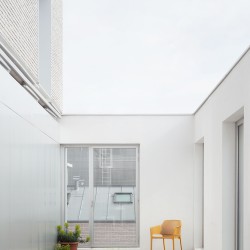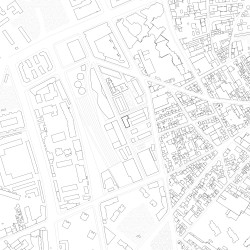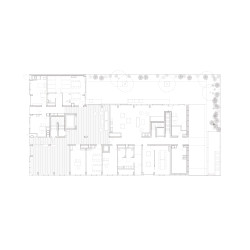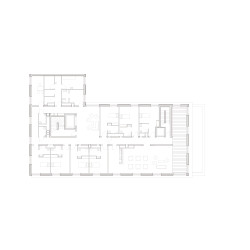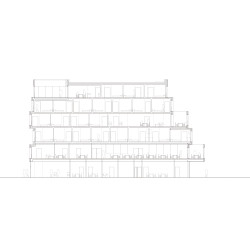Lambert Lénack . photos: © Simone Bossi
For this care home and day centre for disabled adults, founded by the Société Philanthropique, we imagined a south-facing, stepped volume which allows light into the inner courtyard while creating a series of outdoor spaces along the gradient of the facade. These spaces have been drawn as “open-air rooms”: terraces enclosed by facades so that residents can enjoy outdoor spaces without the risk of falling. The internal spaces open generously out towards the city through the use of large domestic windows for bedrooms and large urban windows for common areas.
_
Informations générales sur le projet :
Buyer : Société Philanthropique
Client : Paris Habitat
Architect : Lambert Lénack
Engineers : EVP, BETEM, VPEAS
Contractor : Léon Grosse
Project director : Pierre Charny- Brunet
Photos : Simone Bossi

