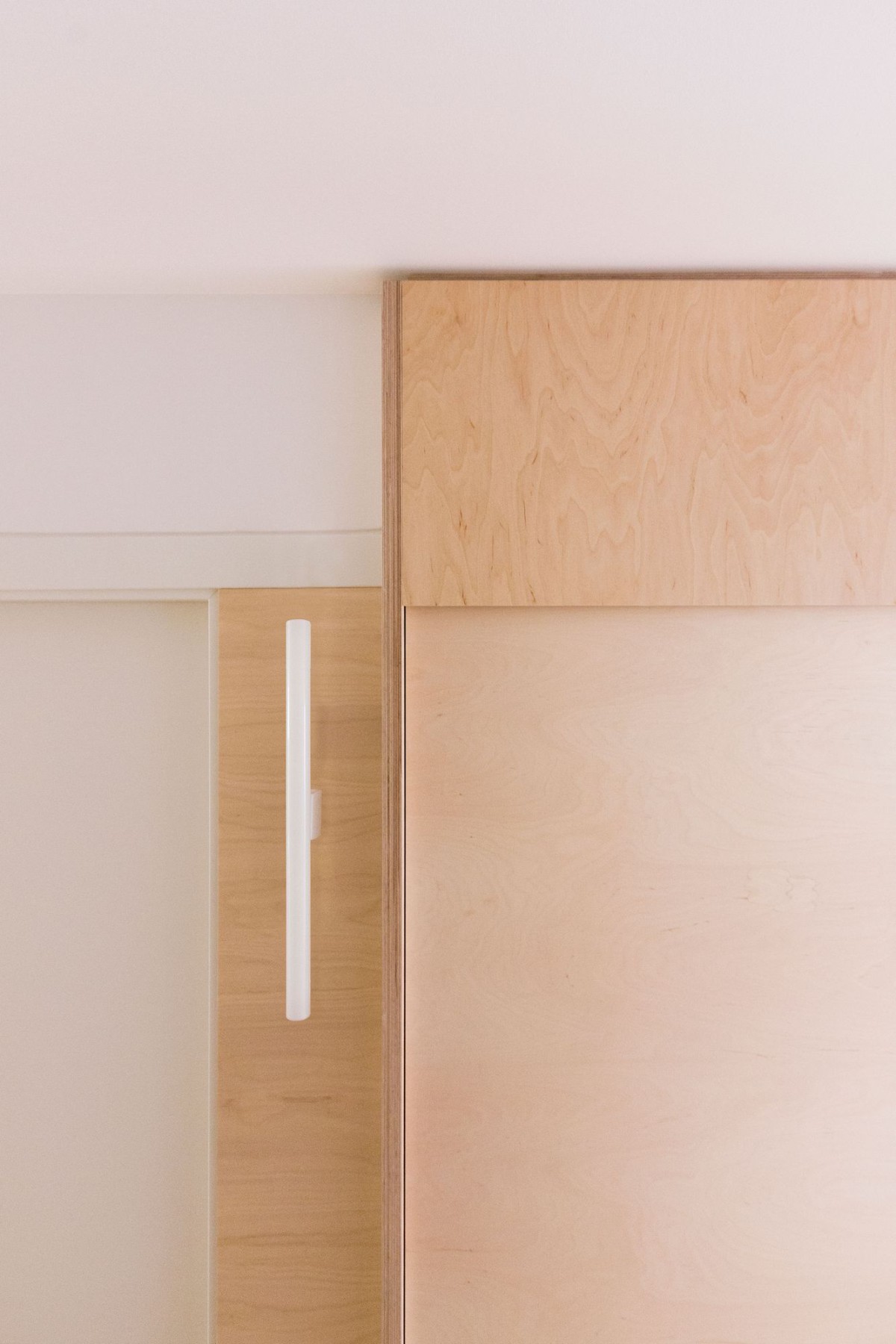Bonell+Dòriga . photos: © Bonell+Dòriga
The image of the Eixample architecture is intrinsically associated to the modernist movement of the late 19th and early 20th centuries. In spite of that, a large part of the Eixample was built from the 1960s on, in a moment when the economic performance of the investment became more important that the representativeness of bourgeois architecture around 1900.
This is the case of this apartment in carrer Borrell, a prototype of the architecture of the seventies, a deep floor plan with an inner length of 29,30m, a width of 3,25m at its narrowest and a height of 2,80m; only two windows towards the exterior (on the two ends); with two inner courtyards which, given the position of the apartment on the first floor of the building, provide little to no light or ventilation; constructed with cheap materials, etc.
The project proposes to rethink the layout of the rooms almost from an urban planner point of view, restructuring the apartment from two service areas that are placed around the two existing installation pipes: one that is closed –the bathrooms–, and the other is open –the kitchen–. A series of interconnected spaces are created around these two surroundable areas, which can have different levels public or privacy depending on the level of openness of the large sliding doors.
In the absence of a pre-existing materiality that would give character to the apartment, the project proposes the creation of a new constructive and aesthetic vocabulary that is capable of unifying the ensemble. The natural materials (wood and marble stone) and the light colours provide warmth and luminosity. The new elements share with the perimeter a straight and precise geometry, but lose rigidity with subtle misalignments in their placement, which contribute to a feeling of dynamism and to not understand the flat as a series of enclosed spaces, but rather as a continuous flux.
From the diverse made-to-measure plywood pieces, the dining table stands out: a piece that, as a request from the clients, had to be extendable to allow for a large group of people to sit together on special occasions.
_
Location: Barcelona Client: Private
Project Duration: 2016-2017
Architects: Bonell+Dòriga (Laura Bonell, Daniel López-Dòriga) Photography: Bonell+Dòriga
















