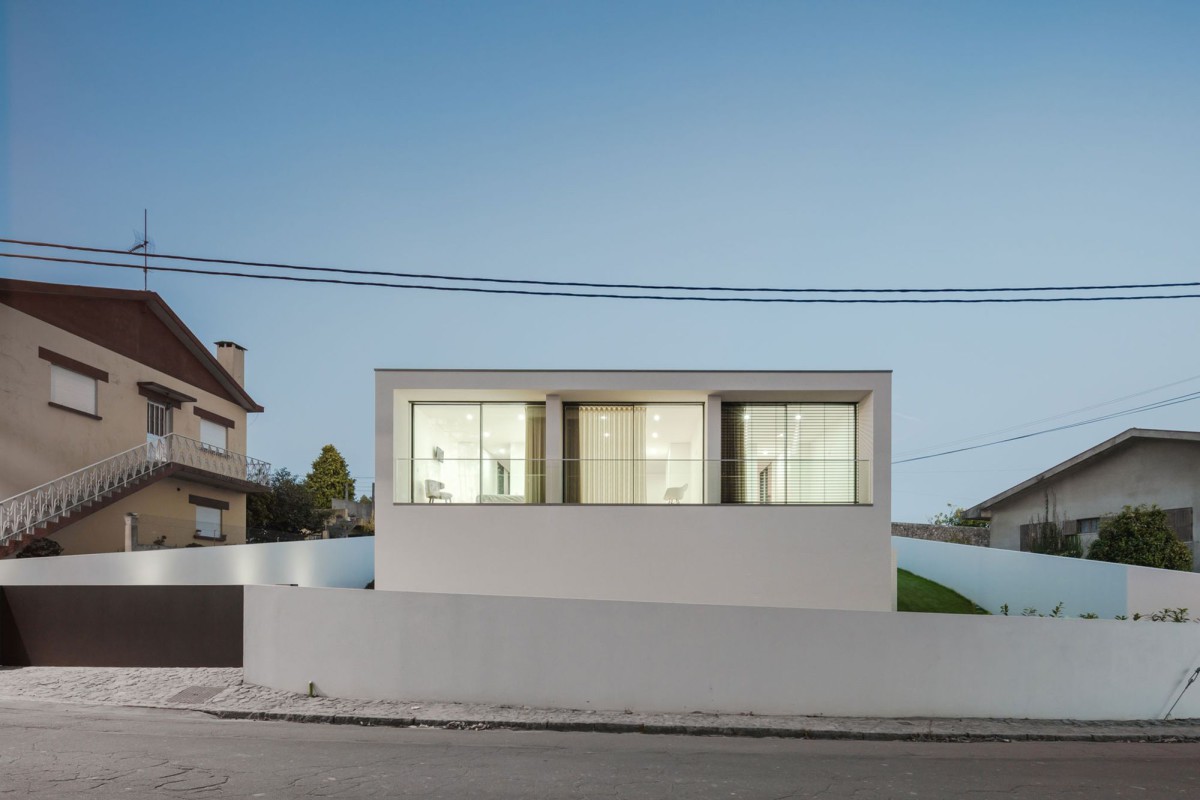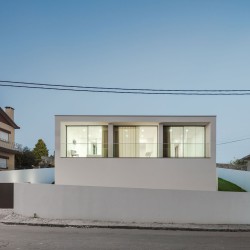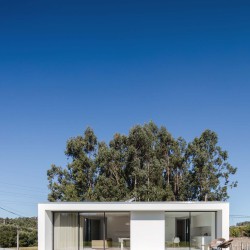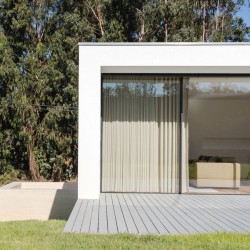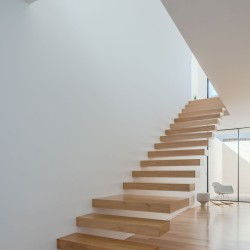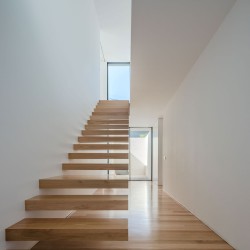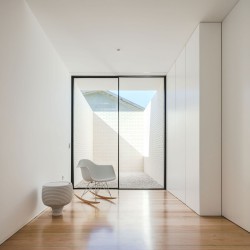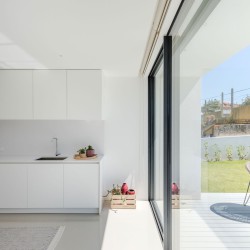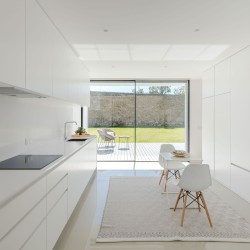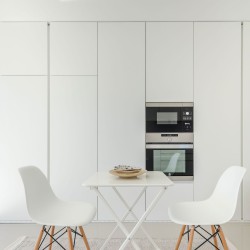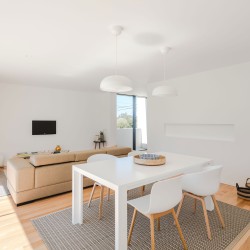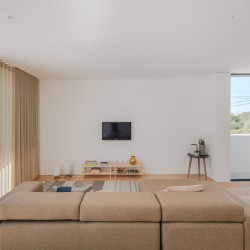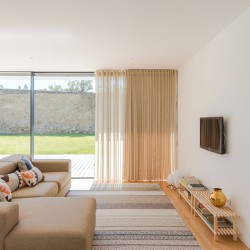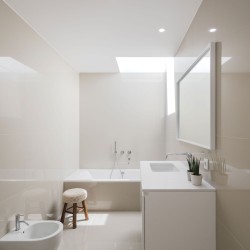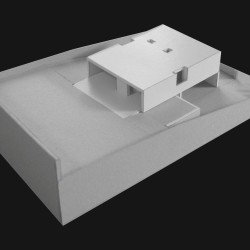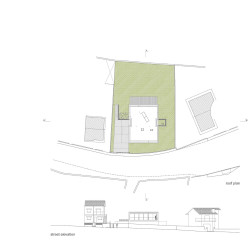Raulino Silva Arquitecto . photos: © João Morgado
The small property, with an accentuated slope on the topography, is located in the main street of Touguinha, a small village in the north of Portugal. On site, there are houses on both sides of the plot terrain, an old stone wall at the back and, at the front, there are some crop fields with a small grove in the middle.
The implantation of the house meets the street lineup of the surrounding houses and allows the lateral access on the north side of the property for the footpath and the driveway. In the backyard, we decided to demolish the existing sheds and to recover the old stone wall, a typical feature of the region.
In the lower floor, which occupies about half of the implantation, we have the garage, the technical area, the laundry room and the main entrance with the stairs to the upper floor, which is lit by the south facing patio.
Upstairs, there´s a central aisle that separates the social area of the house and the bedrooms area, accentuated with small balconies on each end.
Facing the street there are three bedrooms with a shared balcony, one of which is a suite with a private bathroom illuminated by a skylight. To the posterior zone, more sheltered and connected to the backyard, we have the kitchen and the living room, spaces which are extended to the outdoors through the deck area.
_
La pequeña propiedad, con una pendiente acentuada en la topografía, se encuentra en la calle principal de Touguinha, un pequeño pueblo en el norte de Portugal. En el sitio, hay casas a ambos lados del terreno de la parcela, un viejo muro de piedra en la parte posterior y, en la parte delantera, hay algunos campos de cultivo con un pequeño bosque en el medio. La implantación de la casa se encuentra con la línea de calles de las casas circundantes y permite el acceso lateral en el lado norte de la propiedad para el sendero y el camino de entrada. En el patio trasero, decidimos demoler los cobertizos existentes y recuperar el antiguo muro de piedra, una característica típica de la región. En el piso inferior, que ocupa aproximadamente la mitad de la implantación, ubicamos el garaje, el área técnica, el lavadero y la entrada principal con las escaleras al piso superior, que está iluminado por el patio orientado al sur. Arriba, un pasillo central separa el área social de la casa y el área de las habitaciones, acentuada con pequeños balcones en cada extremo. Frente a la calle hay tres habitaciones con balcón compartido, una de las cuales es una suite con baño privado iluminado por una claraboya. En la zona posterior, más protegida y conectada al patio trasero, ubicamos la cocina y la sala de estar, espacios que se extienden hacia el exterior a través del área de la cubierta.

