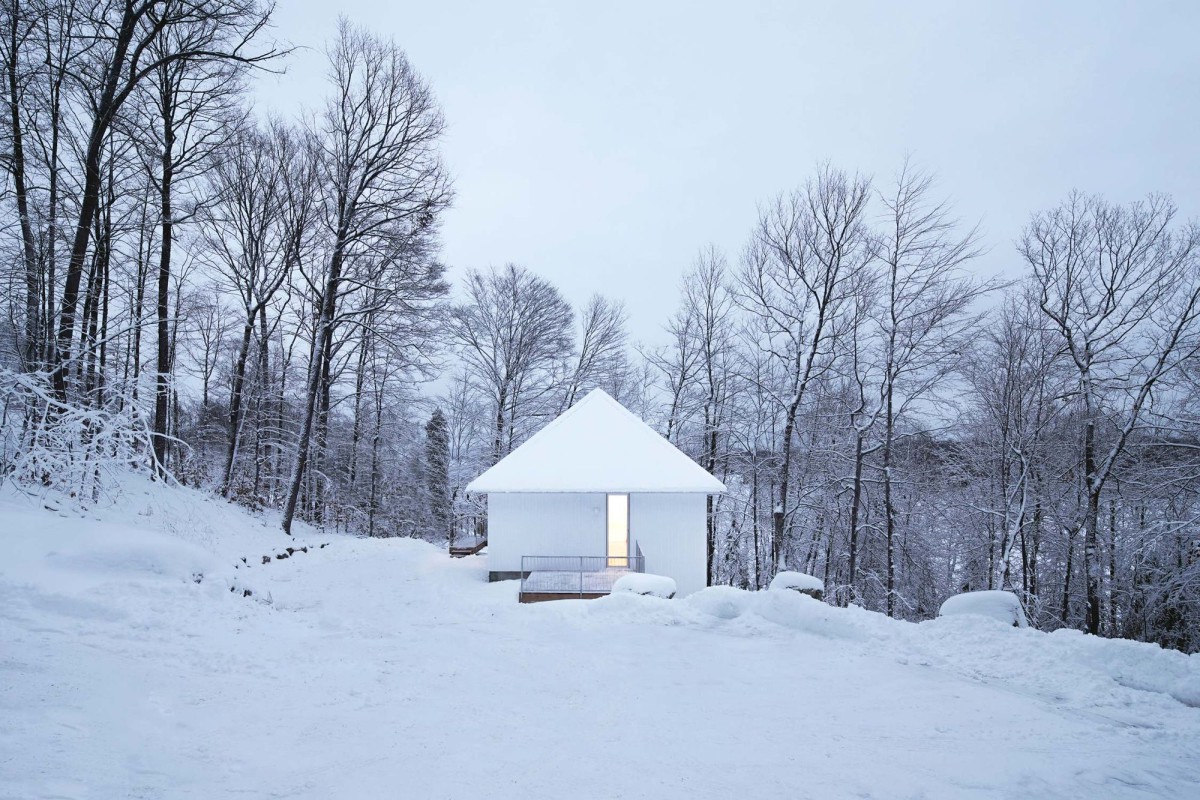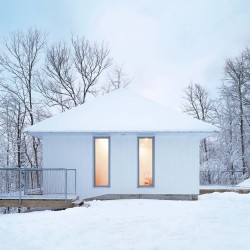_naturehumaine . photos: © Raphaël Thibodeau
The concept of this chalet results from the rugged topography of its site, a sloping terrain on which the project is anchored in the bedrock, revealing an angular and monolithic architecture.
Its shape and its most minimalist expression allows for optimal compactness and a reduced footprint on its site. Its square plan is topped by a symmetrical gabled roof that reinforces its geometric appearance.
Inside, the space reveals a height under exposed joists that gives a sense of verticality to this contained space. Visible from the living spaces, the criss-crossing structure of the roof echoes the name of the lake by recalling the skeleton of a fish, as does its immaculate colour.
The modest budget leads to the optimization of the chalet’s spaces: reduction of circulation areas, creation of compact spaces, grouping of services and framing of views towards the landscape. It also aims to compose with a palette of simple and affordable materials. For example, maple veneer panels make up the integrated storage units.
The result is an unusual, simple and monochrome architecture exploring the purity of the square.
_
Type: Cabin
Intervention: New construction
Location: Laurentides, QC, Canada
Area: 1200 sqft (gross)
Date: 2019
Le concept de ce chalet résulte de la topographie accidentée de son site, un terrain en pente au bord du lac du Poisson Blanc. Le projet s’ancre dans la roche, dévoilant une architecture angulaire et monolithique. Sa forme permet une compacité optimale et une réduction de l’empreinte sur son site. Son plan carré est coiffé d’une toiture symétrique à quatre versants qui renforce son aspect géométrique. À l’intérieur, l’espace révèle une grande hauteur sous solives apparentes donnant un souffle vertical à cet espace contenu. Visible depuis les espaces de vie, cette structure croisée peinte blanche fait écho au nom du lac en rappelant l’arête centrale d’un poisson. Le budget modeste conduit à l’optimisation du chalet par la réduction des espaces de circulation, la création d’espaces compacts, et un cadrage précis des vues vers le paysage. Il vise également à composer avec une palette de matériaux simples et abordables. Ainsi, des panneaux de placage en érable composent l’ensemble des rangements intégrés. En résulte une architecture insolite, simple et monochrome qui explore la pureté du carré.




















