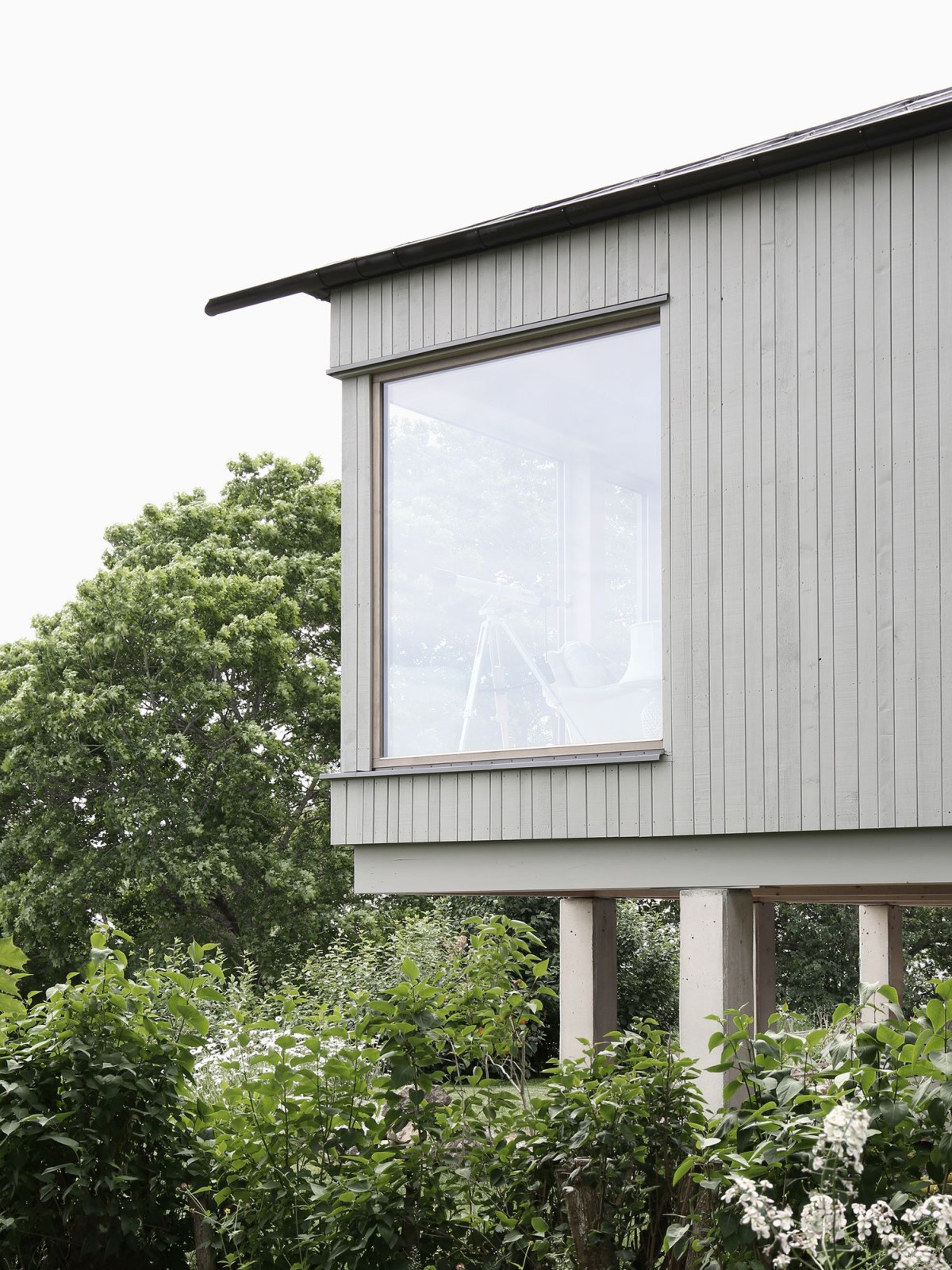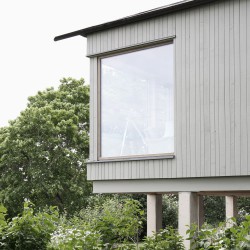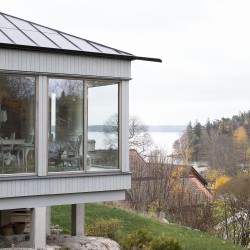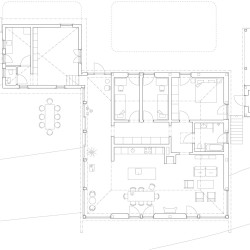Norell/Rodhe Arkitektur . photos: © 2020 Norell/Rodhe
House H is situated on a hill that slopes towards a deep bay of the Baltic Sea. The site once belonged to the adjacent Boo gård, designed by Nicodemus Tessin d.y in the early 18th century, and is characterised by an old garden, a brick wall and a pyramid roofed outhouse.
The new house is conceived as a one storey bungalow positioned on grade with the road and extending towards the sea on stilts. The bungalow connects to the outhouse across a corner to form a new residence. A square plan contains a glazed entrance gallery facing the garden, social spaces facing the sea, and private rooms towards the hill. The building fulfils low-energy standards and was prefabricated in wood framing, with interior surfaces rendered in pigmented clay.
_
Location: Nacka, Stockholm, Sweden Status: Under construction Year of design: 2017 Building type: Private residence Architect: Norell/Rodhe Photographs: Courtesy of Norell/Rodhe All images copyright © 2020 Norell/Rodhe









