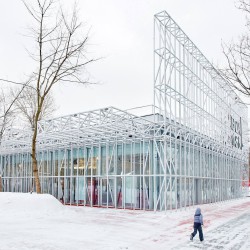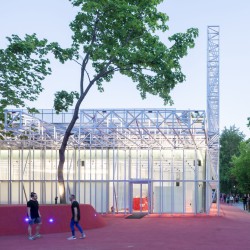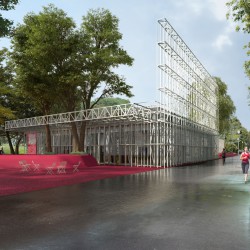In recent years, Moscow has witnessed a tremendous development in terms of the city’s green and public space. One of the key catalysts for architectural innovation and experimentation is Gorky Park, where the new sports center Air BOX MSK is located.
Box MSK in Moscow’s famous Gorky Park becomes a landmark building of the city.
Context of the site: Moscow and Gorky Park
Gorky Park, Moscow’s Central Park, was initially designed as an exhibition of industrial achievements, and since then has always been a place for the most experimental and cutting-edge architecture. Most noticeable landmarks of recent years – Garage Museum by OMA and Shigeru Ban, are located right next to the site of new BOX MSK. Besides art, culture and leisure, Gorky Park has always been popular for those who like sports and active lifestyle, one of the best places for morning jogging or yoga in the park.
Box MSK is built to further enhance sport infrastructure of the park and help promote sport and active lifestyle among park visitors and Moscow residents.
4700 -square-meter site will be open all year around and provide free access to sport facilities and coaching. Box MSK includes outdoor football and streetball courts, indoor and outdoor spaces for training and yoga, it will also serve as a the base for Moscow’s Nike Running Club.
Box MSK will also grow into a hub for creativity, culture and self-expression through curated programming and partnerships.
Image and inspiration: new technologies and local context
The image of Box Msk embraces several various themes and inspirations. The overall image of the building refers to anonymous, utilitarian and infrastructural architecture; transparency and modularity of the building takes inspiration from membranes and their technologies.
From the other hand, the project is inspired by the local Russian context: rough and brutal districts of panel modernist houses, and the traditional “korobkas”. “Korobka” (Box in Russian) is a courtyard playground, caged by protective fences, is a typical urban detail of any periphery of a Russian city. Introduced in the absence of other urban places to play, “Korobka” symbolizes the minimal infrastructure necessary for sports and the rough, yet romantic, street sport culture.
Architecture
The appearance of the building is defined by its 5 main design principles: transparency, openness, activation of the whole site, integration in the park, and inspiration for sports.
‘Naked’ framework gives the building its bold, fair aesthetics of “sports infrastructure”. Transparent façade and open plan provide openness of the building and integrate it in the park’s greenery. Inclined “flaps” activate the whole site, allow people to use the rooftop and differentiate the activities on the sides of the building. Vivid magenta landscape and interiors give energy and inspire for sports achievements.
The façade with its 3-dimensional metal lattice functions as a membrane between interior space and the park, letting inside the air, the light and the people flows. ‘Naked’ structure, of BOX Msk is see-through and transparent and reveals all the processes inside: even the MEP room with all its installations and cores is completely visible from the street.
Besides creating visual transparency, the openwork frame allows the trees to freely grow through the building, which allows integrating the structure in the park without harming nature. On sunny days the building’s flaps provide sun protection and cover the landscape around the façade with intricate ornamental shadows.
The whole site around the building is a continuous playground. It is covered with magenta red sportive rubber and it incorporates sport fields, trees, and hills of spectator seats. The rubber continues inside the building as well, creating a unified experience both inside and outside the building.
Another important public space, besides the magenta playground landscape, is the rooftop of BOX Msk. In order to maximize the space for public activity, and give back to the park the whole footprint of the building, it was designed as an accessible space where yoga classes, public announcements, exhibitions and parties can take place.
Plan and organization of the interior space
Simple square plan of the building is divided into 4 clear parts: entrance hall, multi-purpose hall, dressing rooms/closet zone, utility block. The layout is organized by two intersecting corridors, which create a cross-shaped free path, visually connecting the interior with the exterior and allowing people to circulate inside-out freely.
Transformable partition enables to unite the entrance hall and the multi-purpose hall for specific events, while transparent walls of the facade visually unite the interior with the surrounding park.
Competition
BOX MSK design was result of a competition organized in 2017 by Nike and Strelka KB which has been seeking for future of urban sport in Moscow.
Winning concept proposed by KOSMOS Architects was evaluated and selected by an international panel which included Ippolito Pestellini Laparelli (OMA partner), Andy Walker (VP creative direction, Nike), Varvara Melnikova (CEO, Strelka Institute; Partner, KB Strelka; CEO, Afisha), Denis Leontiev (Partner and CEO, Strelka KB), Marina Lyulchuk (Gorky park director), Anton Belov (director of Garage museum of contemporary art), Giovanna Carnevali (architects and urbanist, director of competition department at Strelka KB).
_
Project name: Air Box MSK
Architect’s Firm: KOSMOS architects; Strelka KB
Website: k-s-m-s.com; strelka-kb.com
—
Project location: Moscow, Gorky Park
Completion Year: 2018
Gross Built Area (square meters or square foot): 4700 m2
Credits:
Architects: KOSMOS architects; Strelka KB
KOSMOS Architects, author of the concept and architectural solutions:
Artem Kitaev (partner), Leonid Slonimskiy (partner), Alexander Alyaev, Marina Skorikova.
Strelka KB, author of architectural and technical solutions:
Daria Paramonova, Andris Rubenis, Anastasia Krotova, Daria Grudinkina, Andrey Manakin, Artur Makarov, Alexey Tsarev, Sergey Lebedev.
Structural Engineer: Werner Sobek.
Project coordinator – Paul Cetnarski
Nike Brand Design interior team
Creative Director: Andy Walker; design director: Wai Lau; senior designer: Daniel Whiteneck; architects: Eri Pontikopoulou & Greta Mozzachiodi
Project Management: Harmen Schepers & Maryte Klizs
Supporting interior agencies: Sunst studio – Berlin, Germany; Golden – Leeds, U
Competition team: Strelka KB – Katya Gavinskaya, Yana Petrova, Ekaterina Popova, Olga Yakovleva ; Nike – Anna Dobatkina, Evgeniy Vakhtin ; Parerga – Paul Cetnarski




































