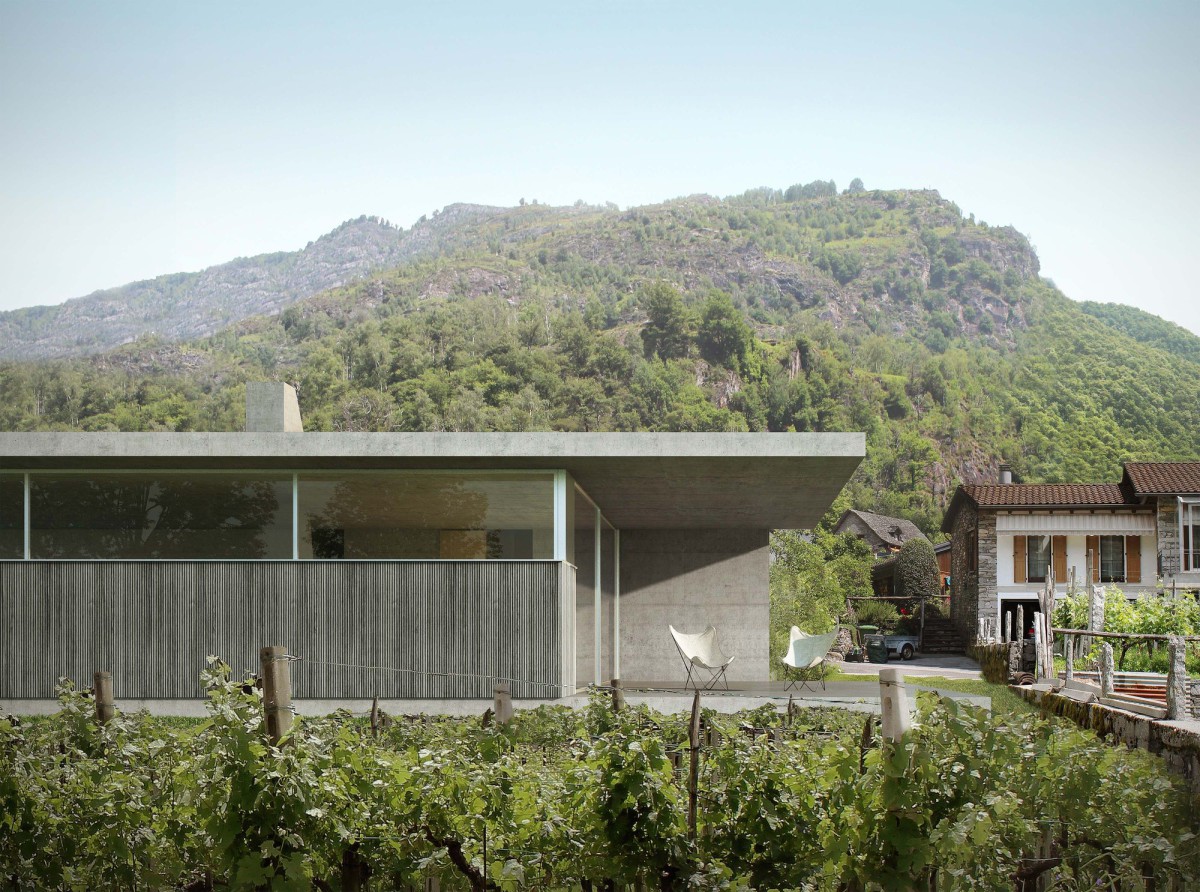The valleys of Ticino and the vernacular buildings that characterise them are monolithic stone environments that modern architecture is confronted with. The Weidmann house fits into this context: the concrete roof reveals the tectonics of the building. Its evocative force recalls the pre-existing Bavona and neighbouring valleys, while the permeability between the interior and exterior spaces unequivocally speaks a contemporary language.
The Maggia Valley is the stage on which the house is located, the valley to which it belongs: the house lies on the ground, developing according to the altimetry of the contour lines and positioning itself parallel to them; a compact volume is generated that leaves much of the land untouched: a harmonious integration into the landscape and respectful of the morphology of the site.
_
Name
Weidmann House
Location
Maggia
Switzerland
Type of building
Residential
Client
Private commission
Project phases
2018 – ongoing
Architect
Inches Geleta Architetti
Project team
Matteo Inches
Nastasja Geleta
Marta Mascheroni
Building volume
700 m3











