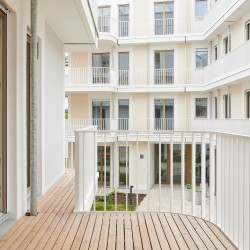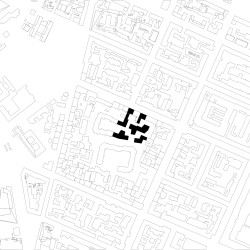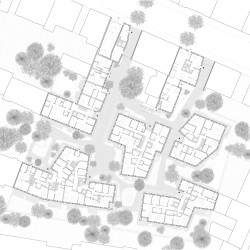Munich Maxvorstadt is characterised by a strong polarity of lively, public streets and private inner courtyards. The difference between “street” and “courtyard” situations, an attribute of urban dwelling in itself, is further developed into ” intertwined courtyards” – continuous, collective city spaces. The basic components of the ensemble are singular buildings, which rise up to five floors or scale back to four floors, according to their position. They are situated in such a way that visual connections are established between spaces. A system of passages connects the dwellings and creates clear addresses.
The need for quiet and undisturbed privacy stands in contrast to the communal living in an urban environment. The task of the project is to create an ambivalent balance, crucial to the dense modern dwelling of the 21st century. As such, a particular attention is given to the designing of courtyards into distinct open spaces, each with its own identity. On the other hand, the location of entrances and changing orientations of the apartments provide the much needed privacy.
The continuous balconies running in front of the buildings give the apartments additional individual space and serve as a filter from the outside. At the loggias, these otherwise narrow balconies widen into spacious green rooms.
The buildings are constructed as solid buildings in reinforced concrete with a plastered, smoothly felted thermal insulation. The design of the facades refers to the light elegance of the characteristic houses of the 1950s in Munich’s Maxvorstadt district. The new buildings have a high degree of individuality and are recognisable as individual building blocks. Each apartment is different in size and floor plan. This offers a flexible and lively mix in the structure through the creation of different typologies.
_
Area 15.617 m2
Use living, kindergarden
Housing Units 117
Landscape grabner + huber landschaftsarchitekten partnerschaft
Structures Sailer Stepan und Partner GmbH
Building Technology Ingenieurbüro Zwigl + Krutil
Electrical EPB Service GmbH
Fire Protection Andreas Pilar von Pilchau
Building Physics PMI – Peter Mutard Ingenieure
Status completion in 2019
Project Team Christina Nachbauer, Stephen Bushell, Martin Verdorfer, Bastian Vollert, Liesa-Marie Hugler, Karo Hofer




















