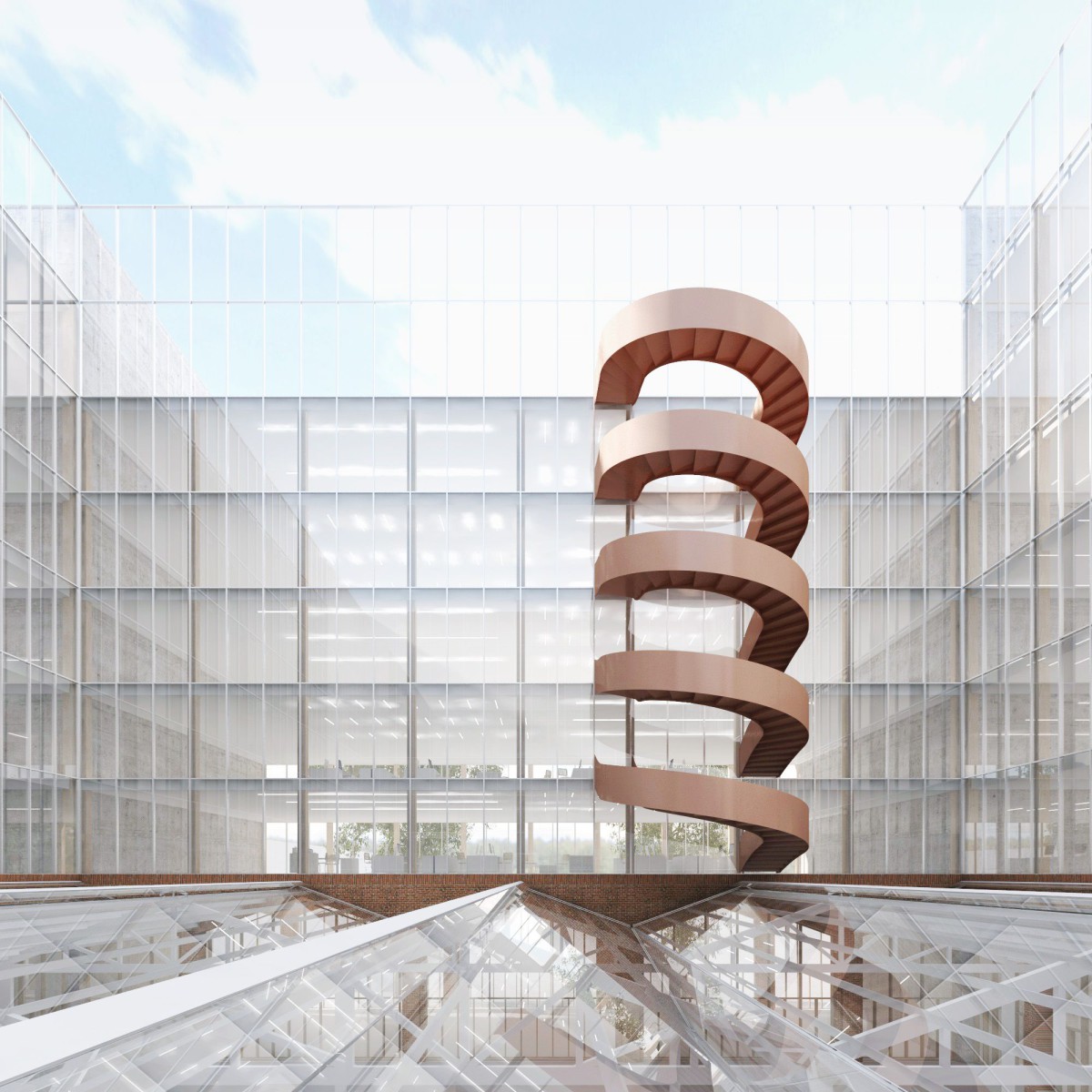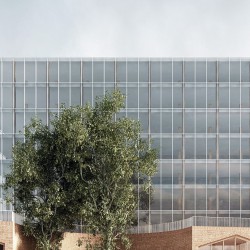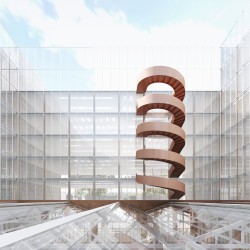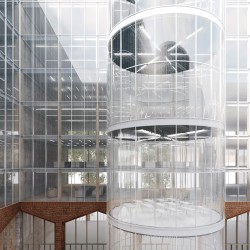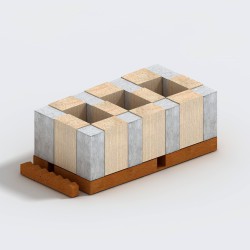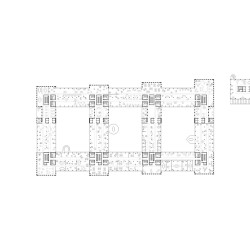This large plot in Aubervilliers was home to old industrial brick warehouses.
The project was to answer two requests, one from the client, the other from the city. First, the client needed a 70000m² very efficient office space, easy to build, easy to occupy and eventually divide. Second, the city wanted to keep a sense of memory of the old neighborhood, making the use of brick mandatory, asking for alignment on existing plot limits, and insisting to create various interior streets in the ground floor, with commercial spaces.
Our proposal is a literal answer to these two questions. First it considers a rather vernacular approach for the ground floor, taking advantage of the brick material and triangular arches, and without expecting too much hierarchy in plan structure and shapes. Second we try to fit the most efficient and regular office surfaces on eight levels above. To reduce the carbon footprint of the office space, two constructive systems are used : angle parts of the building are made in concrete, with regular windows, and host the vertical circulations and ducts, while linear parts are built in wooden post and beam structure, and largely glazed.
_
Competition for offices in Aubervilliers
75000m²
With SCAU

