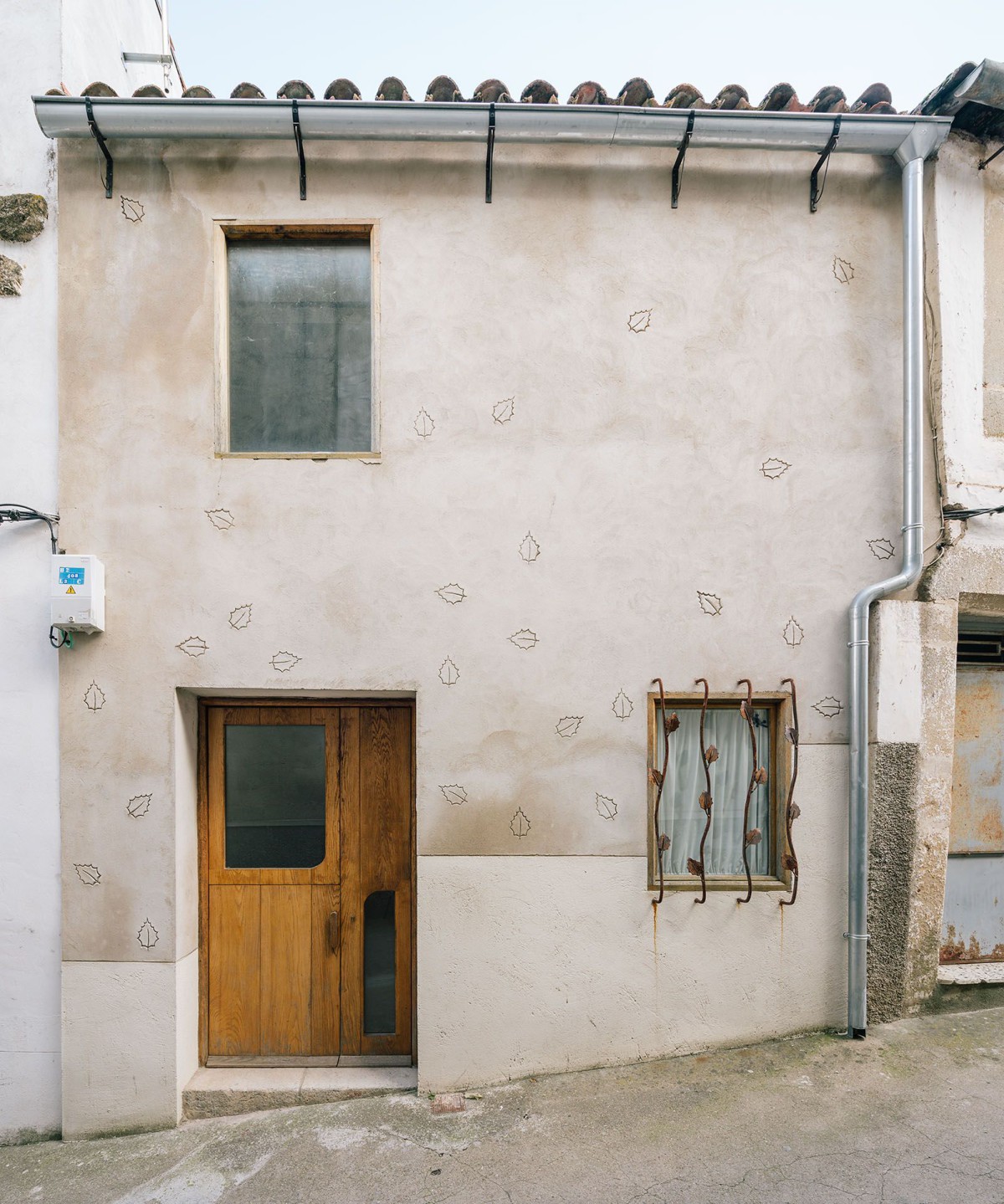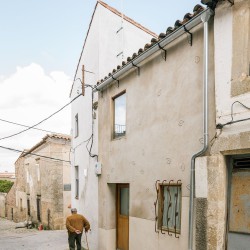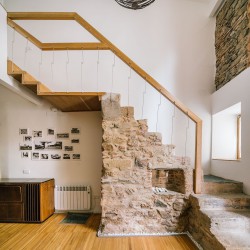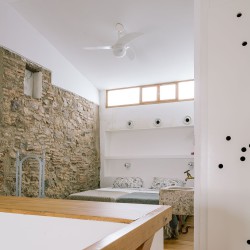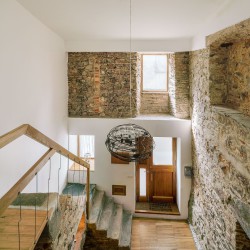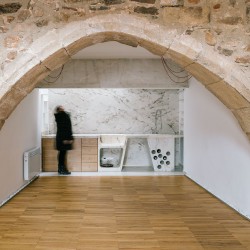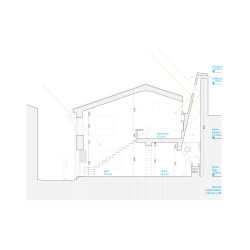Enrique Krahe . photos: © Miguel de Guzmán + Rocío Romero | Imagen Subliminal
In the renovation of this ancient forge located in the medieval center of the village, the hearth as a space around the fire drives the decision-making process, and provides conceptual structure to the renovation.
The existing chimney has been resized, in such way that it embraces the kitchen, completely carved out of a single piece of Alentejo marble. The same material clads the chimney, that also works as disguised skylight, providing light and ventilation to the upper floor, given that the opening of roof windows is forbidden.
The original front door (now displayed inside) still retains the scars of the cattle branding irons that were tested on it a better being produced in the forge, a theme that has been retaken and extended to the façade. Other original elements, such as the gothic arch between the kitchen and living room, the stone steps, or the rubble walls, have been integrated in order to enhance their singularity within the outcome.
–
Architect: Enrique Krahe
Design team: Aranzazu Montero, Joaquín Longhi
Builder: Juan Taborda
CHIMENEA CON CASA En la rehabilitación de esta antigua fragua enclavada en el núcleo medieval de Alburquerque, el ‘hogar’ como espacio en torno al fuego vertebra el proyecto y se hace elocuente. La chimenea existente se ha redimensionado, de modo que cobija enteramente la cocina, realizada a partir de una pieza única de mármol alentejano. El mismo material reviste el interior de la chimenea-lucernario, que ventila e ilumina indirectamente (evitando las vistas desde el castillo de acuerdo con la normativa de protección) la planta superior. La puerta original conserva aún las marcas de los hierros que se probaban sobre ella tras haber sido elaborados en la fragua, un tema que se ha retomado y extendido a la fachada con connotaciones identitarias. Otros elementos originales como el arco gótico que separa cocina y estar, los muros de mampostería o los escalones de piedra han sido integrados en la solución final.

