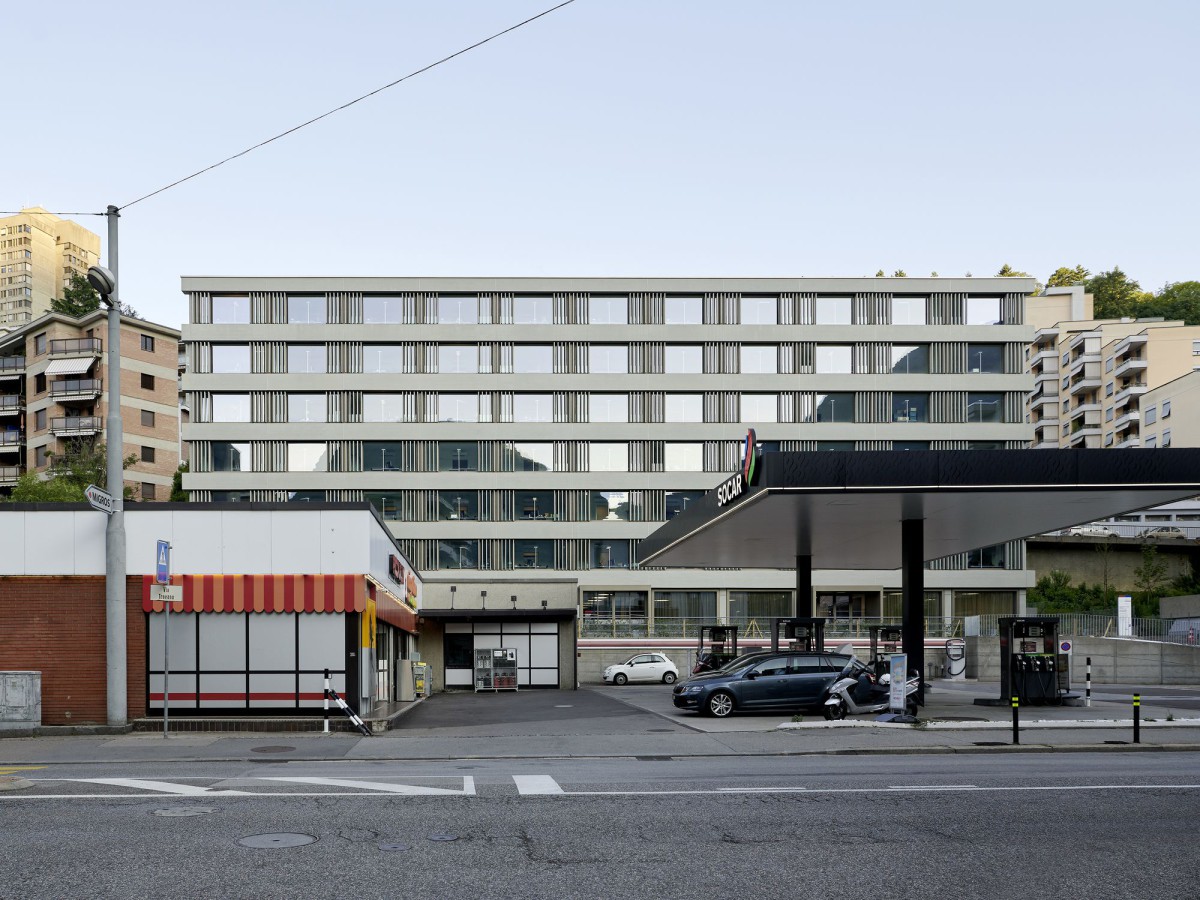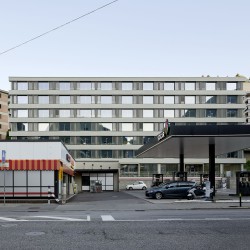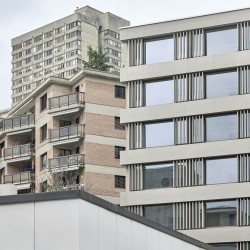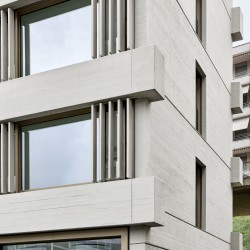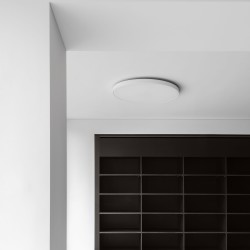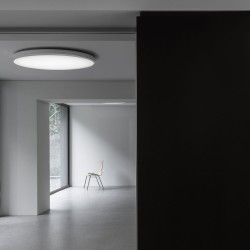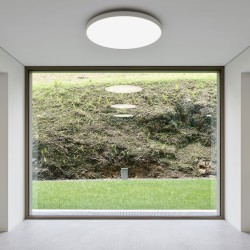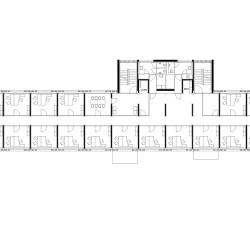The project involves the renovation of the ex-Student House of Lugano, built in 1967 by the architects Marazzi, Lucchini and Pedrotti and re-designed as an Administrative Office Building for the Canton of Ticino, preserving the essential characteristics that distinguish the original architecture of irrefutable quality.
A complete refurbishment was necessary to meet both the functional needs of the client and the present-day energy, technical and safety standards. The extreme conceptual and structural clarity of the original modular building facilitated the simple reinterpretation by the architects Durisch + Nolli.
_
Project name: Administrative Office Building
Company name: Durisch + Nolli Architetti
Project location: Lugano, Ticino, Switzerland
Completion Year: 2019
Other participants:
Client
Republic and Canton of Ticino | Logistics Sector
Architects
Durisch+Nolli Architetti
Team: Pia Durisch, Aldo Nolli, Jacopo Laffranchini and Alfredo Mazzieri.
Civil Engineer
Lurati Muttoni Partner SA
Mechanical Engineer
Tecnoprogetti SA
Electrical Engineer
Erisel SA

