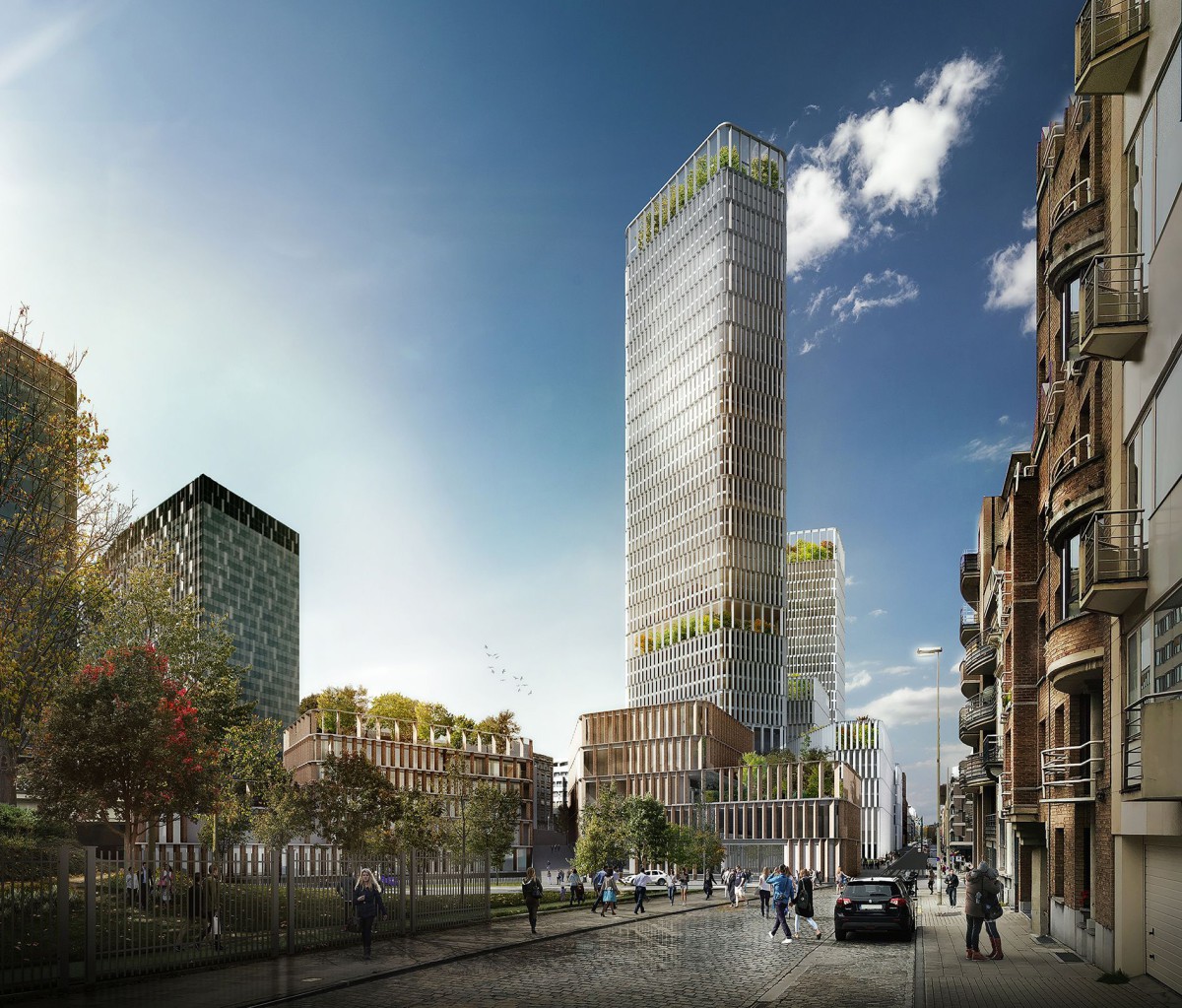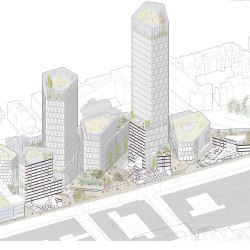Selected competition entry for EU Commission’s new premises in Bruxelles.
A new European public space
The headquarters of the European Commission should express essentially in its architecture the values of the European city as an alternative to the densification models that globalization imposes on other continents. In this sense, our project not only tries to give an answer to a complex functional program, but aims to become a symbol of a human and sustainable urban quality. We refer to the balance between open spaces and built volumes, an urban design conceived primarily for pedestrians: streets, squares and gardens that act as a counterpoint to the great density proposed.
A family of different scales of buildings generates public areas that are at the center of the concept: we could say that the project arises from the exterior spaces, and that the buildings are the consequence of those. A permeable urban fabric allows interaction and linking between the two neighborhoods. The new complex aims to avoid becoming a barrier, but to appear as a porous urban interconnection, joining the streets with diagonal and visual cross perspectives. A sequence of squares, pedestrian streets and passages offers to the citizens several intermediate spaces between the surrounding context and the new headquarters. They will be places where different rhythms of movement are possible: to arrive, to walk, to wait, to take a break, not only for those who work there, but for all. The north-south axis of the Rue Philippe Lebond will be transformed with the proposal of a large urban square: the Central Square of the European Commission, destined to be one of the new urban and scenic centers of public life in the capital. The two towers will become a landmark in Brussels, but they are not the only protagonists. Along with the other buildings as a whole, a series of terraces and gardens provide semi-public green spaces at different heights, in dialogue with the pedestrian level below. The regular composition of the facades, optimizing the capture of energy and the visual conditions and natural lighting, gives unity to the whole area. The new European Commission Headquarters will appear in Brussels responding to the particular conditions of the place, with an architecture attentive to the scale of its context and to the quality of space and light in the interior, conscious of the role of contemporary architecture in relation with the city and its memory.
_








Comments are closed.