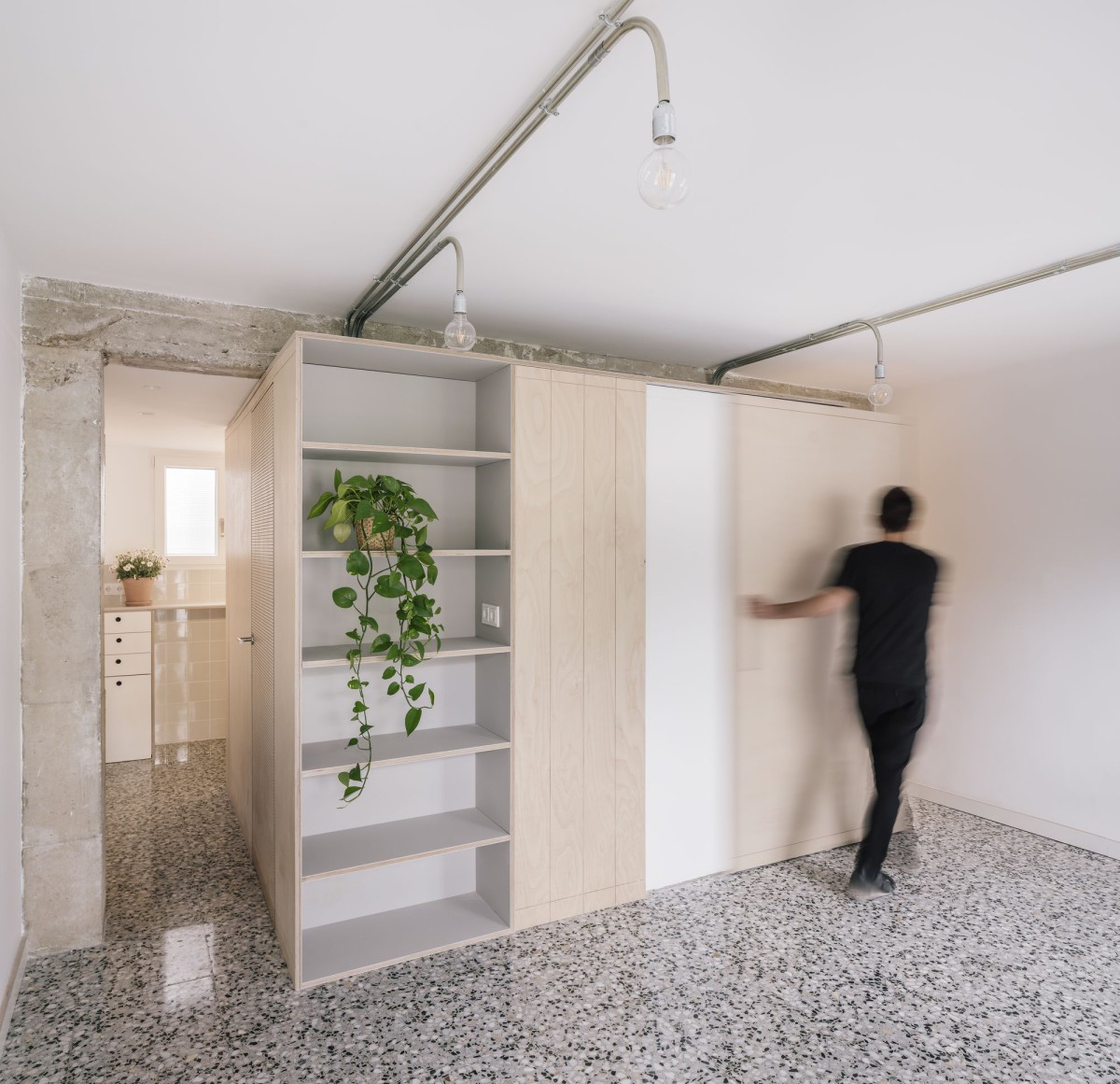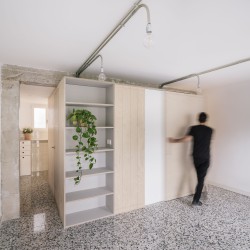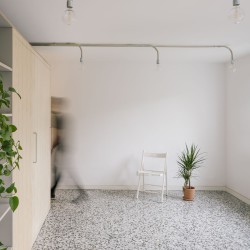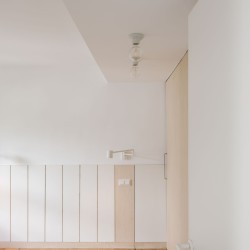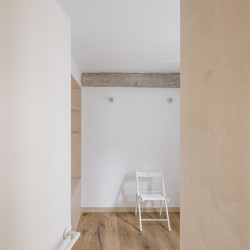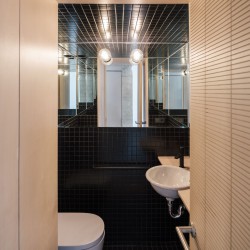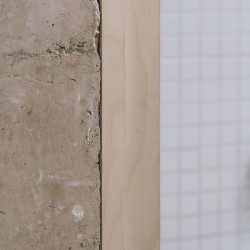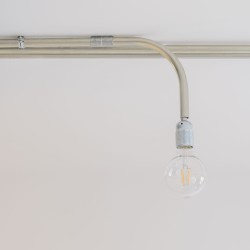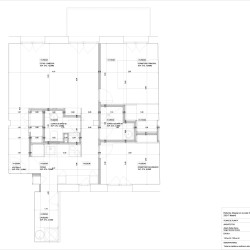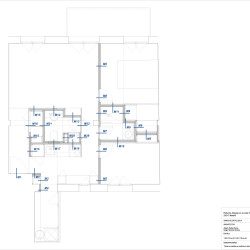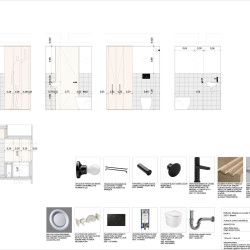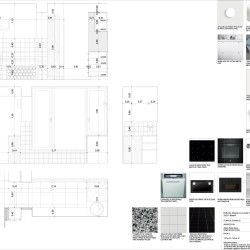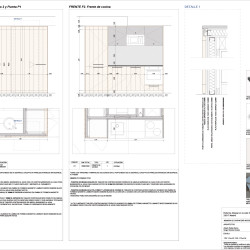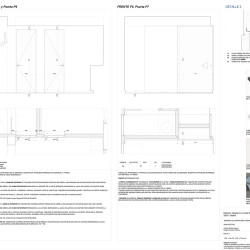MINIMO . photos: © Miguel de Guzmán + Rocío Romero – Imagen Subliminal
“Victor and Raquel needed their new house to become a broad and flexible home where light and fluid space would play the leading role”
In the integral renovation of this house located in Madrid, two main strategies have been combined to generate a fluid and flexible space: the creation of a central server core and the separation of the house in two spaces, one public and other private.
The central server core enhances the free circulation between the main spaces of the house and contains the kitchen, storage modules and a black toilet that is located in arder to leave the main down pipe of the house hidden inside the box.
Placing this toilet inside the core allow us to divide the functions of the bathroom into two spaces: black toilet (toilet and basin) and gray bathroom (shower and basin), the latter located on the outside of the box, between the two bedrooms.
This central box is the only element of the house built in water varnished birch plywood, whose warmth contrasts with the material used on the entire floor of the public sphere: white and green marble polished terrazzo, a popular material but rich in glitters and contrasts.
The height of the ceiling has been maximized favoring the feeling of spaciousness. Leaving the original concrete structure visible while it trames the main wooden box of the house.
The result is a flexible and fluid space, where natural light and the richness of textures and contrasts play the leading role.
_
Architecture: MINIMO Alberto Rubial Alonso y Sergio Sánchez Grande
Collaborators: Blanca Vázquez Sesma
Construction Company: GMT+ Arquitecture & Design
Manufacturers: Sistema 76 PVC: Kömmerling (www.kommerling.es), Serie arquitectos: Cinca (www.cinca.pt), Terrazo 40×40 gris/verde: La Ontanilla (www.terrazoslaontanilla.es)
Client: Private
Presupuesto: Surface: <60m2
Location: Madrid, Spain.
Date: 2019
“Víctor y Raquel necesitaban que su nueva casa se convirtiese en un hogar amplio y flexible donde la luz y el espacio fluido fuesen protagonistas” En la rehabilitación integral de esta vivienda, localizada en un barrio de Madrid, se han combinado dos estrategias para generar un espacio fluido y flexible: la creación de un núcleo central servidor y la separación de la casa en dós ámbitos, uno público y otro privado. El núcleo central servidor potencia la circulación libre entre los espacios principales de la casa y contiene la cocina, los módulos de almacenamiento y un aseo de color negro que aprovecha la cercanía de la bajante principal para dejarla oculta en el interior de la caja. La integración de este aseo en el interior del núcleo permite dividir las funciones de cuarto de baño en dos espacios: aseo negro (inodoro y lavabo) y cuarto de baño gris (plato de ducha y lavabo), este último situado en el exterior de la caja, entre los dos dormitorios. Esta caja central es el único elemento de la vivienda construido en tablero fenólico de abedul barnizado al agua, cuya calidez contrasta con el material empleado en todo el suelo del ámbito público: terrazo pulido de mármol blanco y verde, un material popular pero rico en brillos y contrastes. Los techos se han elevado al máximo favoreciendo la sensación de amplitud. De este modo la estructura original de hormigón queda a la vista y enmarca la caja de madera protagonista de la vivienda. El resultado es un espacio flexible y fluido, protagonizado por la luz natural y la riqueza de texturas y contrastes.

